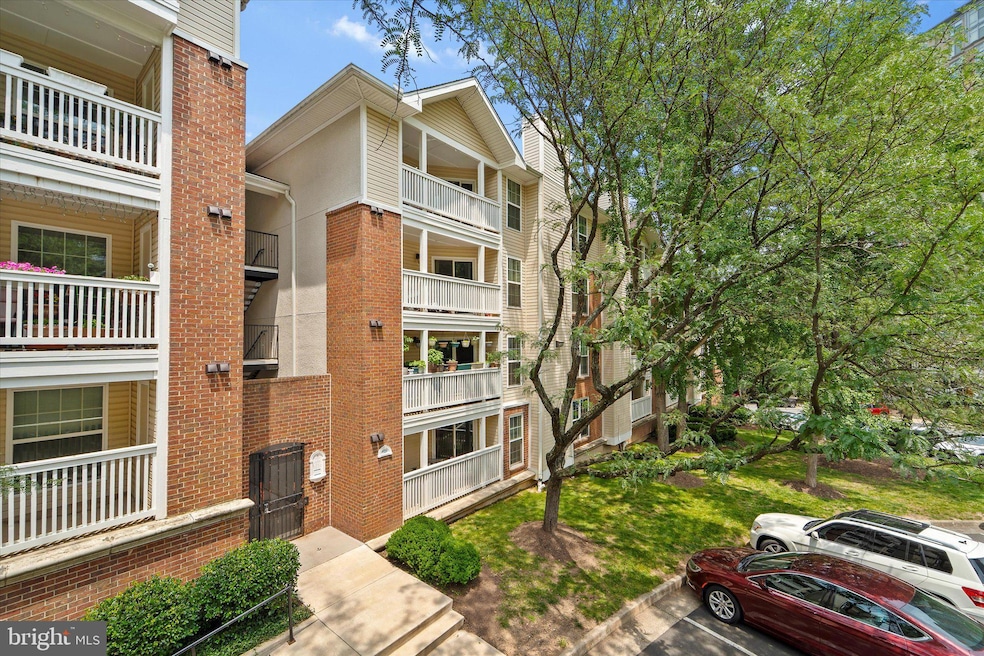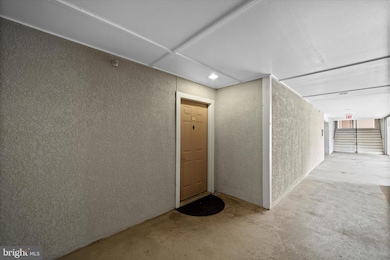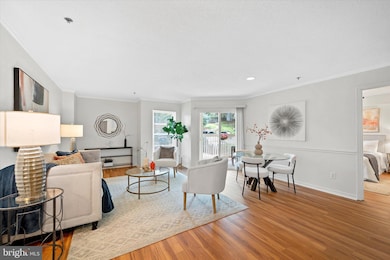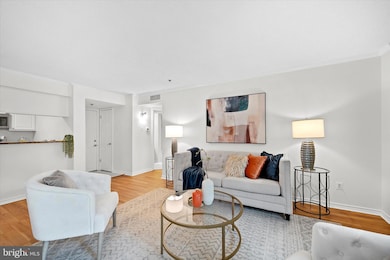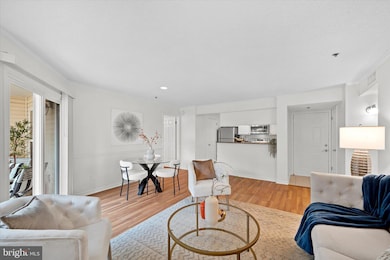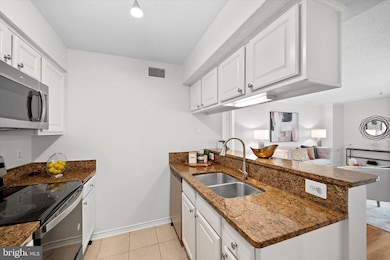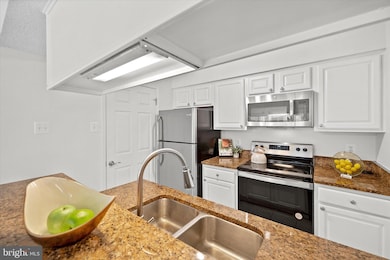1524 Lincoln Way Unit 111 McLean, VA 22102
Tysons Corner NeighborhoodHighlights
- Fitness Center
- Gourmet Kitchen
- Clubhouse
- Spring Hill Elementary School Rated A
- Colonial Architecture
- Sauna
About This Home
Experience modern living in this spacious, move-in ready unit featuring NEW 2025 PAINT and BRAND NEW FLOORS. The kitchen boasts GRANITE COUNTERTOPS and STAINLESS STEEL KITCHEN APPLIANCES with BRAND NEW REFRIGERATOR. ASSIGNED RESERVED SPOT FOR CAR PARKING RIGHT IN FRONT OF THE UNIT! Park & walk to your SECURED home without the hassle of stairs! This home is part of the secured building along with courtyard setting. Enjoy the large OWNERS SUITE with ceiling fan, WALK IN CLOSET, ENSUITE BATH. Additional highlights include additional full bath, IN-UNIT WASHER/DRYER, and an open living-dining area that walks out to a PRIVATE BALCONY—perfect for morning coffee, evening relaxation, or working from home. EXTRA STORAGE, WATER & 2 CAR ASSIGNED PARKING (1 GARAGE & 1 OUTSIDE RESERVED PARKING SPACE) INCLUDED with access to amenities like Health Club, Pool & much more!! Plenty of guest parking available all throughout! UNBEATABLE LOCATION: Grocery store within walking distance, Sought-after McLean school district, Two Metro stations nearby, Tysons West Park Transit Station across the street for easy Fairfax Connector access, Quick access to Dulles Toll Road and I- 495, Minutes to Reagan National (9.6 mi) & Dulles International (14.9 mi) airports, Close to Tysons Corner Center, Tysons Galleria, fine dining, and high-end shopping, Walk to Freddie Mac HQ! ENJOY Community Amenities: Large swimming pool, hot tub, sauna, and exercise room, Expansive clubhouse available for private events, Ample parking and beautifully maintained grounds! This area has been characterized as a quintessential “edge city”. These garden style and stately mid-rise homes, with their tranquil fountain courtyards, are an oasis in the heart of Tysons Corner. COME & FALL IN LOVE!
Condo Details
Home Type
- Condominium
Est. Annual Taxes
- $3,997
Year Built
- Built in 1988
Lot Details
- Property is in excellent condition
Parking
- 3 Assigned Parking Garage Spaces
- Assigned parking located at #G- 169 & S- 317
- Parking Lot
Home Design
- Colonial Architecture
- Aluminum Siding
Interior Spaces
- 952 Sq Ft Home
- Property has 1 Level
- Ceiling Fan
- Window Treatments
- Open Floorplan
- Living Room
- Luxury Vinyl Plank Tile Flooring
Kitchen
- Gourmet Kitchen
- Built-In Range
- Built-In Microwave
- Dishwasher
- Stainless Steel Appliances
- Upgraded Countertops
- Disposal
Bedrooms and Bathrooms
- 2 Main Level Bedrooms
- En-Suite Primary Bedroom
- En-Suite Bathroom
- Walk-In Closet
- 2 Full Bathrooms
Laundry
- Laundry Room
- Dryer
- Washer
Schools
- Spring Hill Elementary School
- Longfellow Middle School
- Mclean High School
Utilities
- 90% Forced Air Heating and Cooling System
- Programmable Thermostat
- Electric Water Heater
Listing and Financial Details
- Residential Lease
- Security Deposit $2,500
- $250 Move-In Fee
- Tenant pays for frozen waterpipe damage, insurance, light bulbs/filters/fuses/alarm care, utilities - some
- Rent includes common area maintenance, lawn service, parking, pest control, pool maintenance, recreation facility, sewer, snow removal, trash removal, water
- No Smoking Allowed
- 18-Month Min and 36-Month Max Lease Term
- Available 7/19/25
- $65 Application Fee
- $100 Repair Deductible
- Assessor Parcel Number 0293 29060111
Community Details
Overview
- No Home Owners Association
- Association fees include all ground fee, common area maintenance, exterior building maintenance, health club, management, parking fee, pool(s), reserve funds, road maintenance, sewer, snow removal, trash, water
- $250 Other One-Time Fees
- Low-Rise Condominium
- Fountains At Mclean Subdivision
Amenities
- Sauna
- Clubhouse
Recreation
- Fitness Center
- Community Pool
- Community Spa
Pet Policy
- Limit on the number of pets
- Pet Size Limit
- Pet Deposit $500
- $100 Monthly Pet Rent
- Breed Restrictions
Map
Source: Bright MLS
MLS Number: VAFX2256950
APN: 0293-29060111
- 1524 Lincoln Way Unit 105
- 1524 Lincoln Way Unit 214
- 1532 Lincoln Way Unit 203
- 1525 Lincoln Way Unit 301
- 1515 Lincoln Way Unit 304B
- 1511 Lincoln Way Unit 201
- 1533 Lincoln Way Unit 301A
- 1533 Lincoln Way Unit 303A
- 1517 Lincoln Way Unit 204
- 1504 Lincoln Way Unit 302
- 1504 Lincoln Way Unit 118
- 8220 Crestwood Heights Dr Unit 213
- 8220 Crestwood Heights Dr Unit 1205
- 8220 Crestwood Heights Dr Unit 618
- 8220 Crestwood Heights Dr Unit 1217
- 8220 Crestwood Heights Dr Unit 314
- 8220 Crestwood Heights Dr Unit 407
- 8220 Crestwood Heights Dr Unit 1403
- 8220 Crestwood Heights Dr Unit 1908
- 1541 Lincoln Way Unit 201A
- 1524 Lincoln Way
- 1504 Lincoln Way
- 8220 Crestwood Heights Dr Unit 1106
- 8220 Crestwood Heights Dr Unit 509
- 8220 Crestwood Heights Dr Unit 1701
- 8220 Crestwood Heights Dr Unit 1619
- 8220 Crestwood Heights Dr Unit 1608
- 8220 Crestwood Heights Dr Unit 1503
- 8220 Crestwood Heights Dr Unit 1415
- 8220 Crestwood Heights Dr Unit 302
- 8220 Crestwood Heights Dr Unit 418
- 8220 Crestwood Heights Dr Unit 1916
- 1526 Lincoln Cir
- 8210 Crestwood Heights Dr
- 8231 Crestwood Heights Dr
- 8210 Crestwood Heights Dr Unit FL4-ID825
- 8210 Crestwood Heights Dr Unit FL5-ID827
- 8250 Westpark Dr
- 8380 Greensboro Dr Unit 523
- 8380 Greensboro Dr Unit 419
