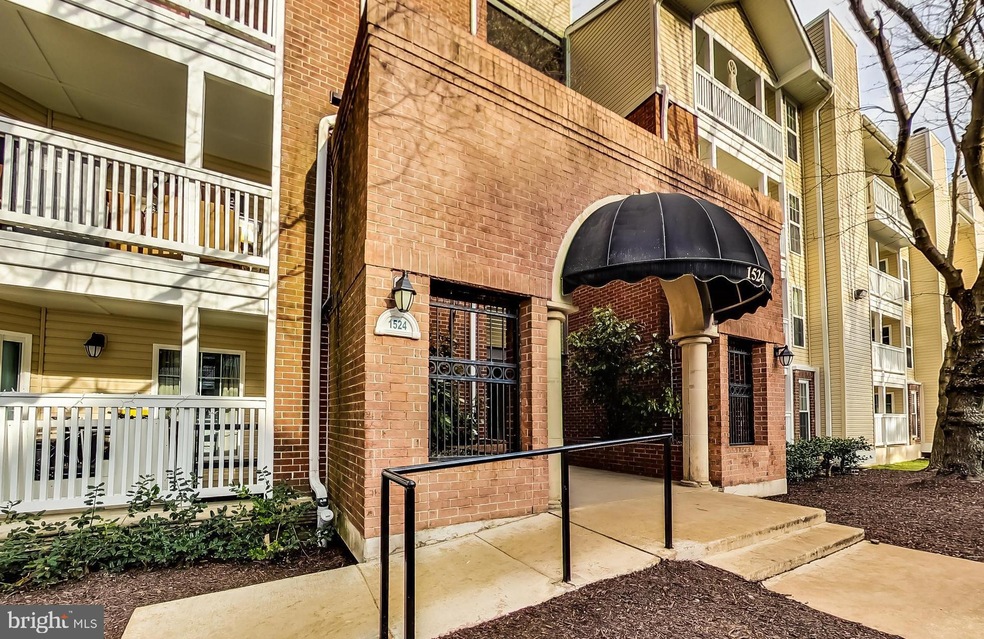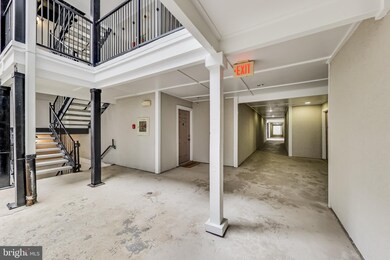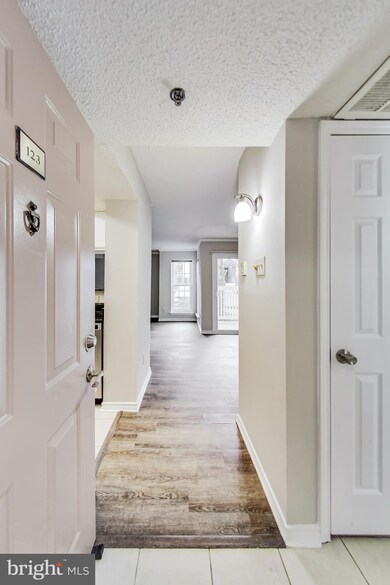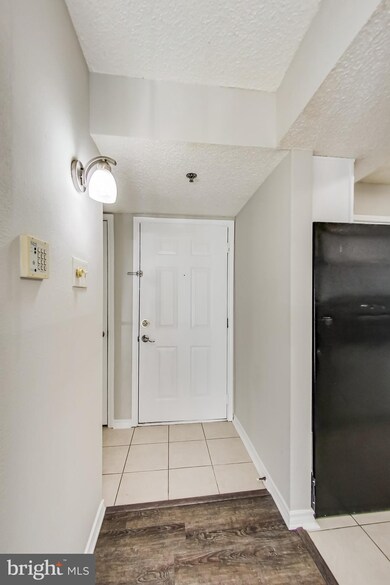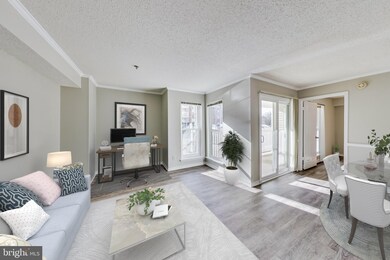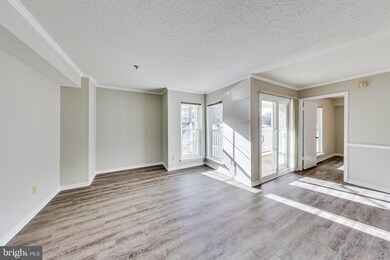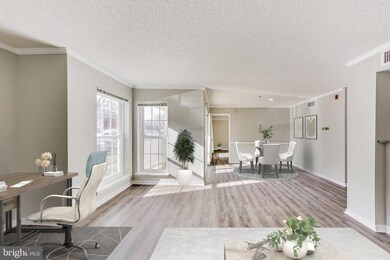
1524 Lincoln Way Unit 123 McLean, VA 22102
Tysons Corner NeighborhoodEstimated Value: $266,000 - $279,173
Highlights
- Fitness Center
- Colonial Architecture
- Community Pool
- Spring Hill Elementary School Rated A
- Traditional Floor Plan
- Billiard Room
About This Home
As of June 2022If you've been searching for a turnkey 1 BR condo in Tysons Corner that won't break the bank, look no further! Unit 123 is a spacious ground level apartment offering fresh paint throughout (walls, doors, trim, and cabinets), brand new flooring, new appliances, and a newly tiled shower. The dining room opens to the living room for a large, open feel. The bedroom is also generously proportioned, with a walk-in closet offering ample storage space. A full size washer and dryer are located right off the kitchen and an extra closet off the patio provides additional storage space. An assigned parking space in the underground parking garage is included with the price. Fountains at McLean completed significant external upgrades in 2020-2021, including new windows and sliding glass doors, new siding, fresh paint, and repaved parking lots. Unit 123 provides easy access to the many amenities Fountains at McLean offers, including a swimming pool, gym, sauna, lounge room, ping pong table, and billiards table. Enjoy easy access to I-495, the Dulles Toll Road, I-66, Route 7, and Route 123. The Spring Hill, Greensboro and Tysons Silver Line Metro Stations are all under one mile away and the Freddie Mac headquarters is directly across the street. A plethora of shopping and dining options are within walking distance, including Harris Teeter, Whole Foods, Tysons Galleria, and the new Boro Tysons shopping and dining district.
Last Agent to Sell the Property
Corcoran McEnearney License #0225184410 Listed on: 03/31/2022

Property Details
Home Type
- Condominium
Est. Annual Taxes
- $2,635
Year Built
- Built in 1988
Lot Details
- 1.15
HOA Fees
- $625 Monthly HOA Fees
Parking
- 1 Assigned Parking Garage Space
- Assigned parking located at #66
- Basement Garage
- Off-Street Parking
Home Design
- Colonial Architecture
- Brick Exterior Construction
- Asphalt Roof
- Vinyl Siding
Interior Spaces
- 689 Sq Ft Home
- Property has 1 Level
- Traditional Floor Plan
- Washer and Dryer Hookup
Bedrooms and Bathrooms
- 1 Main Level Bedroom
- 1 Full Bathroom
Schools
- Spring Hill Elementary School
- Longfellow Middle School
- Mclean High School
Utilities
- Central Air
- Heat Pump System
- Electric Water Heater
Listing and Financial Details
- Assessor Parcel Number 0293 29060123
Community Details
Overview
- Association fees include sewer, trash, water, common area maintenance, reserve funds, exterior building maintenance, insurance, management, snow removal, pool(s), recreation facility
- Low-Rise Condominium
- Fountains At Mclean Condos
- Fountains At Mclean Subdivision
- Property Manager
Amenities
- Billiard Room
- Party Room
- Elevator
Recreation
- Fitness Center
- Community Pool
Pet Policy
- Limit on the number of pets
Ownership History
Purchase Details
Home Financials for this Owner
Home Financials are based on the most recent Mortgage that was taken out on this home.Purchase Details
Purchase Details
Purchase Details
Home Financials for this Owner
Home Financials are based on the most recent Mortgage that was taken out on this home.Similar Homes in McLean, VA
Home Values in the Area
Average Home Value in this Area
Purchase History
| Date | Buyer | Sale Price | Title Company |
|---|---|---|---|
| Chauhan Jai | $229,900 | New Title Company Name | |
| Sdc Consulting Llc | $192,000 | -- | |
| Vaip Llc | $190,100 | -- | |
| Herbas Michael K | $198,100 | -- |
Mortgage History
| Date | Status | Borrower | Loan Amount |
|---|---|---|---|
| Open | Chauhan Jai | $229,900 | |
| Previous Owner | Kallam Chandra | $130,000 | |
| Previous Owner | Herbas Michael K | $158,480 |
Property History
| Date | Event | Price | Change | Sq Ft Price |
|---|---|---|---|---|
| 06/10/2022 06/10/22 | Sold | $229,900 | 0.0% | $334 / Sq Ft |
| 04/29/2022 04/29/22 | Pending | -- | -- | -- |
| 04/12/2022 04/12/22 | Price Changed | $229,990 | -4.2% | $334 / Sq Ft |
| 03/31/2022 03/31/22 | For Sale | $239,990 | -- | $348 / Sq Ft |
Tax History Compared to Growth
Tax History
| Year | Tax Paid | Tax Assessment Tax Assessment Total Assessment is a certain percentage of the fair market value that is determined by local assessors to be the total taxable value of land and additions on the property. | Land | Improvement |
|---|---|---|---|---|
| 2024 | $2,734 | $226,250 | $45,000 | $181,250 |
| 2023 | $2,589 | $219,660 | $44,000 | $175,660 |
| 2022 | $2,570 | $215,350 | $43,000 | $172,350 |
| 2021 | $2,745 | $224,320 | $45,000 | $179,320 |
| 2020 | $2,686 | $217,790 | $44,000 | $173,790 |
| 2019 | $2,741 | $222,230 | $43,000 | $179,230 |
| 2018 | $2,457 | $213,680 | $43,000 | $170,680 |
| 2017 | $2,398 | $198,040 | $40,000 | $158,040 |
| 2016 | $2,445 | $202,290 | $40,000 | $162,290 |
| 2015 | $2,570 | $220,400 | $44,000 | $176,400 |
| 2014 | $2,595 | $225,000 | $45,000 | $180,000 |
Agents Affiliated with this Home
-
Daniel Pierson

Seller's Agent in 2022
Daniel Pierson
McEnearney Associates
(703) 795-9367
3 in this area
36 Total Sales
-
Surendra Chauhan

Buyer's Agent in 2022
Surendra Chauhan
Samson Properties
(703) 401-8331
1 in this area
7 Total Sales
Map
Source: Bright MLS
MLS Number: VAFX2058834
APN: 0293-29060123
- 1524 Lincoln Way Unit 409
- 1524 Lincoln Way Unit 433
- 1524 Lincoln Way Unit 214
- 1532 Lincoln Way Unit 203
- 1525 Lincoln Way Unit 301
- 1525 Lincoln Way Unit 203
- 1511 Lincoln Way Unit 201
- 1533 Lincoln Way Unit 303A
- 1504 Lincoln Way Unit 305
- 1504 Lincoln Way Unit 204
- 1504 Lincoln Way Unit 302
- 8220 Crestwood Heights Dr Unit 407
- 8220 Crestwood Heights Dr Unit 1406
- 8220 Crestwood Heights Dr Unit 105
- 8220 Crestwood Heights Dr Unit 1618
- 8220 Crestwood Heights Dr Unit 1403
- 8220 Crestwood Heights Dr Unit 1310
- 8220 Crestwood Heights Dr Unit 1908
- 1503 Lincoln Way Unit 101B
- 8380 Greensboro Dr Unit 906
- 1524 Lincoln Way Unit 335
- 1524 Lincoln Way Unit 204
- 1524 Lincoln Way Unit 425
- 1524 Lincoln Way Unit 405
- 1524 Lincoln Way Unit 320
- 1524 Lincoln Way Unit 429
- 1524 Lincoln Way Unit 321
- 1524 Lincoln Way Unit 439
- 1524 Lincoln Way Unit 406
- 1524 Lincoln Way Unit 229
- 1524 Lincoln Way Unit 431
- 1524 Lincoln Way Unit 422
- 1524 Lincoln Way Unit 217
- 1524 Lincoln Way Unit 200
- 1524 Lincoln Way Unit 120
- 1524 Lincoln Way Unit 411
- 1524 Lincoln Way Unit 231
- 1524 Lincoln Way Unit 220
- 1524 Lincoln Way Unit 218
- 1524 Lincoln Way Unit 206
