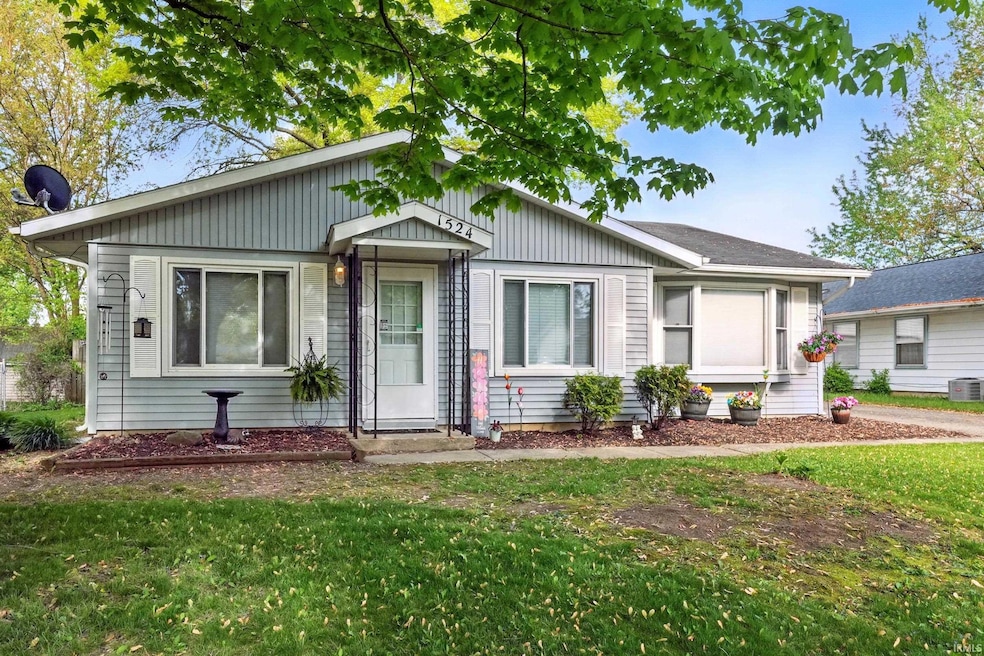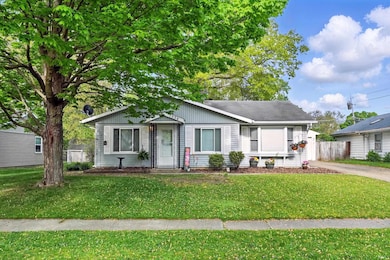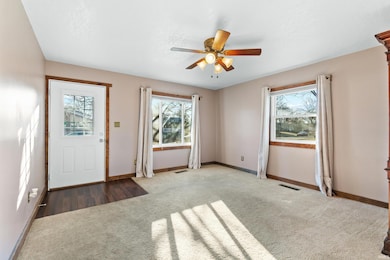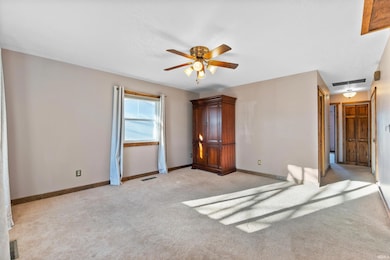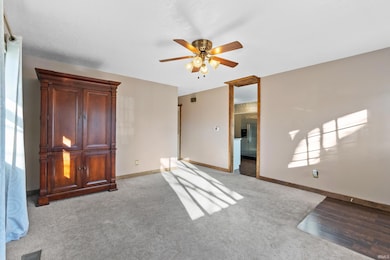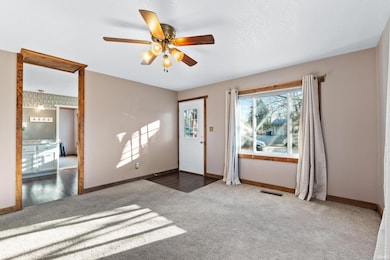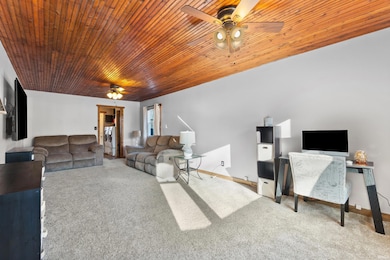1524 Macpherson Dr New Haven, IN 46774
Estimated payment $1,255/month
Highlights
- Ranch Style House
- 2 Car Detached Garage
- Patio
- Great Room
- Bathtub with Shower
- Forced Air Heating and Cooling System
About This Home
Welcome Home to the Heart of New Haven! This charming 3-bedroom, 2- full bath ranch blends location and comfort in one inviting package—just a short walk to local schools, the pool, parks, and restaurants! Offering over 1,300 square feet, the spacious and open living area features an extended layout that feels bright and airy, perfect for everyday living and easy entertaining. You’ll love the large living room (made even more open after removing a half wall!), plus an updated kitchen with new countertops, faucet, dishwasher, and microwave (2019). Additional updates include new carpet in the living room (2020), NEST thermostat (2022), water heater (2021), flooring in the second bath and laundry area (2019), and more. Bathrooms include refreshed exhaust fans and shower heads (2019 & 2024), adding comfort and convenience. Outside, enjoy a spacious patio for cookouts or relaxing evenings under the stars, while the oversized 24x24 detached garage offers incredible space for vehicles, tools, or hobbies— and the fenced backyard offers room to play or garden. Located in a friendly neighborhood with quick access to I-469/US-30, trails, shopping, and dining. Clean, well-kept, and move-in ready—schedule your showing today!
Home Details
Home Type
- Single Family
Est. Annual Taxes
- $1,500
Year Built
- Built in 1969
Lot Details
- 8,750 Sq Ft Lot
- Lot Dimensions are 70x125
- Split Rail Fence
- Level Lot
- Property is zoned R1
Parking
- 2 Car Detached Garage
- Driveway
- Off-Street Parking
Home Design
- Ranch Style House
- Slab Foundation
- Asphalt Roof
- Vinyl Construction Material
Interior Spaces
- Ceiling Fan
- Great Room
- Laminate Countertops
Flooring
- Carpet
- Laminate
Bedrooms and Bathrooms
- 3 Bedrooms
- 2 Full Bathrooms
- Bathtub with Shower
Laundry
- Laundry on main level
- Washer Hookup
Schools
- New Haven Elementary And Middle School
- New Haven High School
Utilities
- Forced Air Heating and Cooling System
- Heating System Uses Gas
Additional Features
- Patio
- Suburban Location
Community Details
- Highland Terrace Subdivision
Listing and Financial Details
- Assessor Parcel Number 02-13-13-206-017.000-041
- Seller Concessions Not Offered
Map
Home Values in the Area
Average Home Value in this Area
Tax History
| Year | Tax Paid | Tax Assessment Tax Assessment Total Assessment is a certain percentage of the fair market value that is determined by local assessors to be the total taxable value of land and additions on the property. | Land | Improvement |
|---|---|---|---|---|
| 2024 | $1,129 | $149,600 | $15,500 | $134,100 |
| 2022 | $1,115 | $123,600 | $15,500 | $108,100 |
| 2021 | $936 | $106,700 | $15,500 | $91,200 |
| 2020 | $811 | $100,200 | $15,500 | $84,700 |
| 2019 | $461 | $96,000 | $15,500 | $80,500 |
| 2018 | $212 | $89,600 | $15,500 | $74,100 |
| 2017 | $213 | $84,900 | $15,500 | $69,400 |
| 2016 | $209 | $80,100 | $15,500 | $64,600 |
| 2014 | $559 | $81,800 | $15,500 | $66,300 |
| 2013 | $559 | $81,500 | $15,500 | $66,000 |
Property History
| Date | Event | Price | List to Sale | Price per Sq Ft | Prior Sale |
|---|---|---|---|---|---|
| 10/23/2025 10/23/25 | Pending | -- | -- | -- | |
| 09/26/2025 09/26/25 | For Sale | $214,900 | +114.9% | $161 / Sq Ft | |
| 07/18/2019 07/18/19 | Sold | $100,000 | +4.2% | $75 / Sq Ft | View Prior Sale |
| 06/16/2019 06/16/19 | Pending | -- | -- | -- | |
| 06/15/2019 06/15/19 | For Sale | $96,000 | -- | $72 / Sq Ft |
Purchase History
| Date | Type | Sale Price | Title Company |
|---|---|---|---|
| Warranty Deed | -- | None Available | |
| Warranty Deed | -- | -- |
Mortgage History
| Date | Status | Loan Amount | Loan Type |
|---|---|---|---|
| Open | $635,000 | Adjustable Rate Mortgage/ARM | |
| Previous Owner | $75,235 | Purchase Money Mortgage |
Source: Indiana Regional MLS
MLS Number: 202538708
APN: 02-13-13-206-017.000-041
- 1710 Richfield Dr
- 1717 E Macgregor Dr
- 1511 State Road 930 E Rd
- 3583 Canal Square Dr
- 3615 Victoria Lakes Ct
- 9915 N Country Knoll
- 738 Keller Dr
- 3818 Sun Stone Way
- 3586 Canal Square Dr
- 3584 Canal Square Dr
- 3822 Centerstone Pkwy
- 928 Straford Rd
- 2512 Valley Creek Run
- 2427 Valley Creek Run
- 3602 Kirklynn Dr
- 3706 Norland Ln
- 4146 Centerstone Pkwy
- 4027 Centerstone Pkwy
- 719 Moeller Rd
- 3975 Cobblestone Cove
