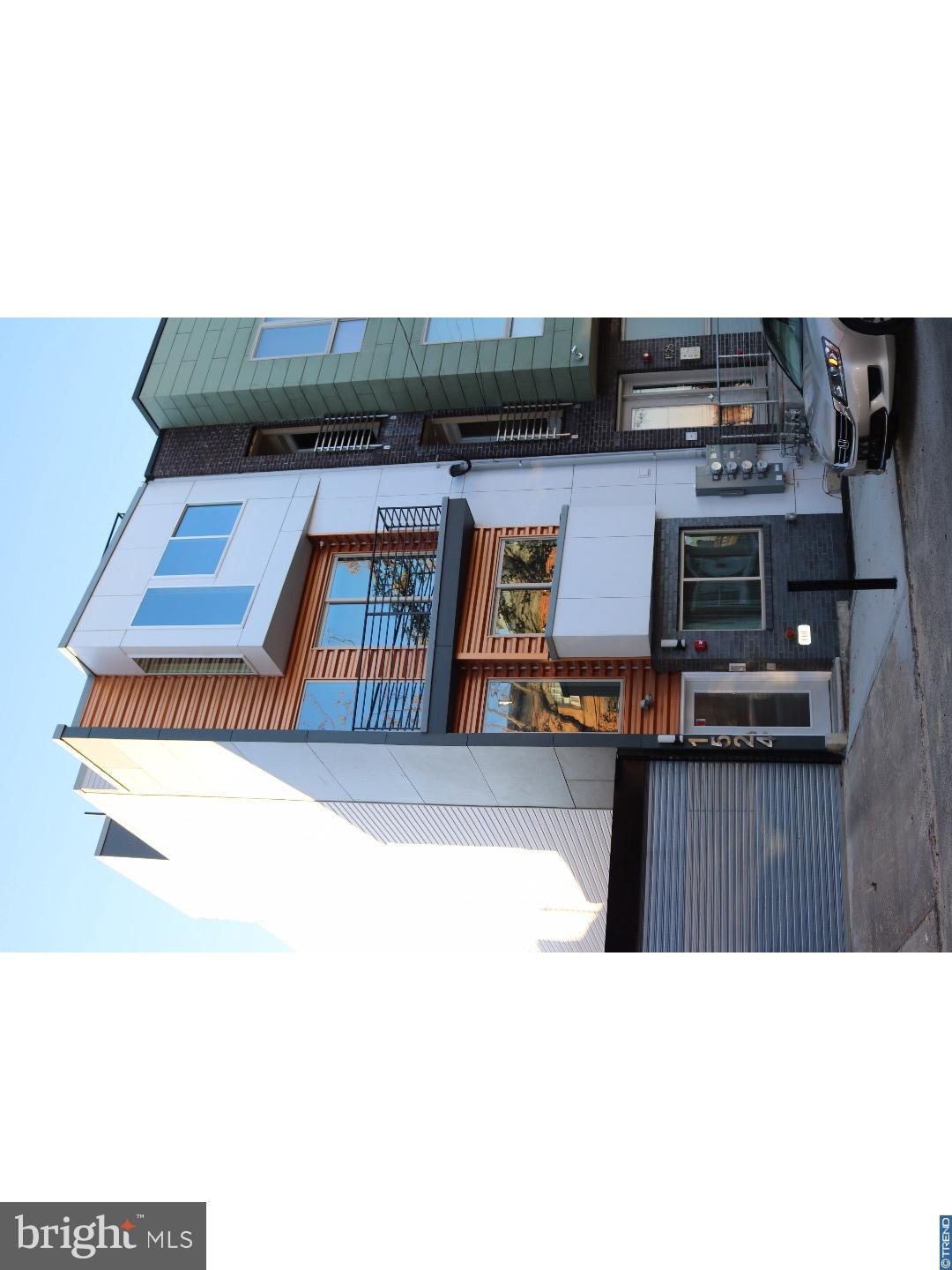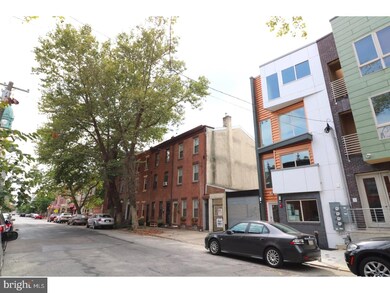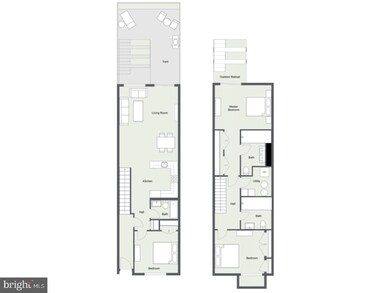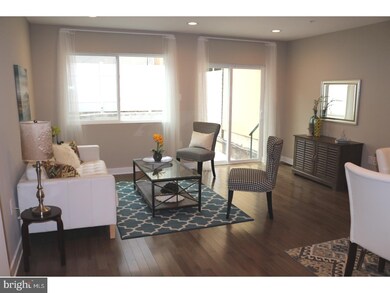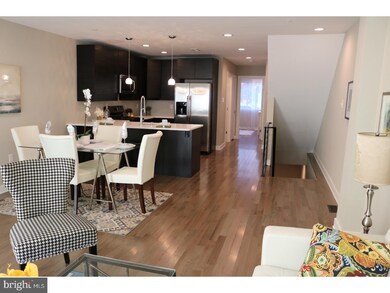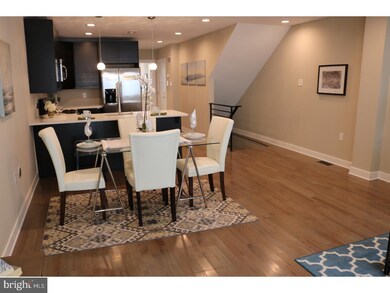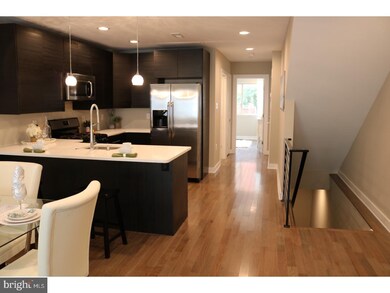
1524 N 2nd St Unit 1 Philadelphia, PA 19122
Olde Kensington NeighborhoodEstimated Value: $379,841 - $392,000
Highlights
- Newly Remodeled
- Wood Flooring
- Living Room
- Contemporary Architecture
- Intercom
- 2-minute walk to Hancock Park
About This Home
As of April 2017Don't miss this modern, bright and airy bi-level condo in the highly-sought after neighborhood of Fishtown! This fantastic home boasts three spacious bedrooms and three full updated bathrooms with over 1,600 square feet of living space making it the largest unit in the building. The home is filled with tons of natural light, while gleaming hardwood floors run throughout, adding to the home’s charm and appeal. The open floorplan on the main level boasts an eat-in kitchen that features a breakfast bar with seating and brand new LG smart appliances, a generously-sized bedroom and a full hall bathroom. The finished lower level features another spacious secondary bedroom and full hall bathroom. You'll also find the primary bedroom on this level featuring sliders out to a private patio and an ensuite offering a gorgeous tiled walk-in shower and a dual sink vanity. This level is perfect for easy living with the laundry conveniently located here. The split-level patio can be accessed from both the living room on the main floor and the primary bedroom on the lower level, offering great outdoor space. Situated on a two-lane, tree-lined street with many neighboring buildings having dedicated, off-street parking which makes street parking a breeze. Conveniently located between American St and Frankford Ave, and in close proximity to both Hancock Park and Girard Station.
Last Agent to Sell the Property
Jared Isaacs
See Associates, Inc. License #TREND:60063291 Listed on: 03/04/2017
Last Buyer's Agent
Kevin Diesel
KW Philly License #RS321183
Property Details
Home Type
- Condominium
Est. Annual Taxes
- $782
Year Built
- Built in 2017 | Newly Remodeled
Lot Details
- Back Yard
- Property is in excellent condition
HOA Fees
- $240 Monthly HOA Fees
Parking
- On-Street Parking
Home Design
- Contemporary Architecture
- Flat Roof Shape
- Brick Exterior Construction
- Aluminum Siding
- Concrete Perimeter Foundation
Interior Spaces
- 1,617 Sq Ft Home
- Family Room
- Living Room
- Dining Room
- Basement Fills Entire Space Under The House
- Intercom
Kitchen
- Built-In Range
- Built-In Microwave
- Dishwasher
- Disposal
Flooring
- Wood
- Tile or Brick
- Vinyl
Bedrooms and Bathrooms
- 3 Bedrooms
- En-Suite Primary Bedroom
- 3 Full Bathrooms
Laundry
- Laundry Room
- Laundry on lower level
Utilities
- Forced Air Heating and Cooling System
- Heating System Uses Gas
- Electric Water Heater
- Cable TV Available
Additional Features
- Energy-Efficient Windows
- Exterior Lighting
Listing and Financial Details
- Tax Lot 86
- Assessor Parcel Number 182116400
Community Details
Overview
- Built by CITY BUILD LLC
- Northern Liberties Subdivision, The Yard Floorplan
Security
- Fire Sprinkler System
Ownership History
Purchase Details
Home Financials for this Owner
Home Financials are based on the most recent Mortgage that was taken out on this home.Similar Homes in Philadelphia, PA
Home Values in the Area
Average Home Value in this Area
Purchase History
| Date | Buyer | Sale Price | Title Company |
|---|---|---|---|
| Hariharn Venkathesh | $325,000 | None Available |
Mortgage History
| Date | Status | Borrower | Loan Amount |
|---|---|---|---|
| Open | Hariharn Venkathesh | $243,750 |
Property History
| Date | Event | Price | Change | Sq Ft Price |
|---|---|---|---|---|
| 05/27/2025 05/27/25 | Off Market | $2,399 | -- | -- |
| 05/07/2025 05/07/25 | Price Changed | $2,399 | -7.7% | $1 / Sq Ft |
| 05/01/2025 05/01/25 | For Rent | $2,599 | 0.0% | -- |
| 04/25/2025 04/25/25 | Price Changed | $375,000 | -3.8% | $232 / Sq Ft |
| 04/02/2025 04/02/25 | For Sale | $390,000 | +20.0% | $241 / Sq Ft |
| 04/09/2017 04/09/17 | Sold | $325,000 | 0.0% | $201 / Sq Ft |
| 03/07/2017 03/07/17 | Pending | -- | -- | -- |
| 03/04/2017 03/04/17 | For Sale | $325,000 | -- | $201 / Sq Ft |
Tax History Compared to Growth
Tax History
| Year | Tax Paid | Tax Assessment Tax Assessment Total Assessment is a certain percentage of the fair market value that is determined by local assessors to be the total taxable value of land and additions on the property. | Land | Improvement |
|---|---|---|---|---|
| 2025 | $782 | $391,200 | $58,600 | $332,600 |
| 2024 | $782 | $391,200 | $58,600 | $332,600 |
| 2023 | $782 | $372,600 | $55,900 | $316,700 |
| 2022 | $782 | $55,900 | $55,900 | $0 |
| 2021 | $652 | $0 | $0 | $0 |
| 2020 | $652 | $0 | $0 | $0 |
| 2019 | $652 | $0 | $0 | $0 |
| 2018 | $0 | $0 | $0 | $0 |
| 2017 | -- | $0 | $0 | $0 |
Agents Affiliated with this Home
-
E
Seller's Agent in 2025
ERIK J. Lee
Redfin Corporation
(267) 992-4685
-
J
Seller's Agent in 2017
Jared Isaacs
See Associates, Inc.
-
K
Buyer's Agent in 2017
Kevin Diesel
KW Philly
Map
Source: Bright MLS
MLS Number: 1003228043
APN: 888181282
- 1524 N 2nd St Unit 2
- 1535 39 N Philip St Unit 17
- 1501 N 2nd St Unit 3
- 1504 N Philip St
- 1444 N 2nd St
- 1524 N Hancock St Unit 402
- 1511 N Palethorp St
- 1536-38 N Hancock St
- 1512 N Hancock St
- 1508 N Mascher St Unit 5
- 1537 N Mascher St
- 211 W Master St
- 1619 N 3rd St
- 139 W Jefferson St
- 134 W Oxford St
- 1355 57 N 2nd St
- 176 Master St
- 1611 N Cadwallader St
- 1345 N Palethorp St
- 1935 N Palethorp St
- 1524 N 2nd St Unit 1
- 1524 N 2nd St Unit 3
- 1524 N 2nd St
- 1522 N 2nd St
- 1520 N 2nd St
- 1526 N 2nd St Unit 4
- 1526 N 2nd St Unit 31
- 1526 N 2nd St Unit 33
- 1526 N 2nd St Unit 16
- 1526 N 2nd St Unit 18
- 1526 30 N 2nd St Unit 7
- 1526 N 2nd St Unit 5
- 1526 30 N 2nd St Unit 5
- 1526 30 N 2nd St Unit 2
- 1526 30 N 2nd St Unit 1
- 1526 30 N 2nd St Unit 8
- 1526 N 2nd St Unit 7
- 1526 N 2nd St Unit 3
- 1526 N 2nd St Unit 1
- 1526 N 2nd St
