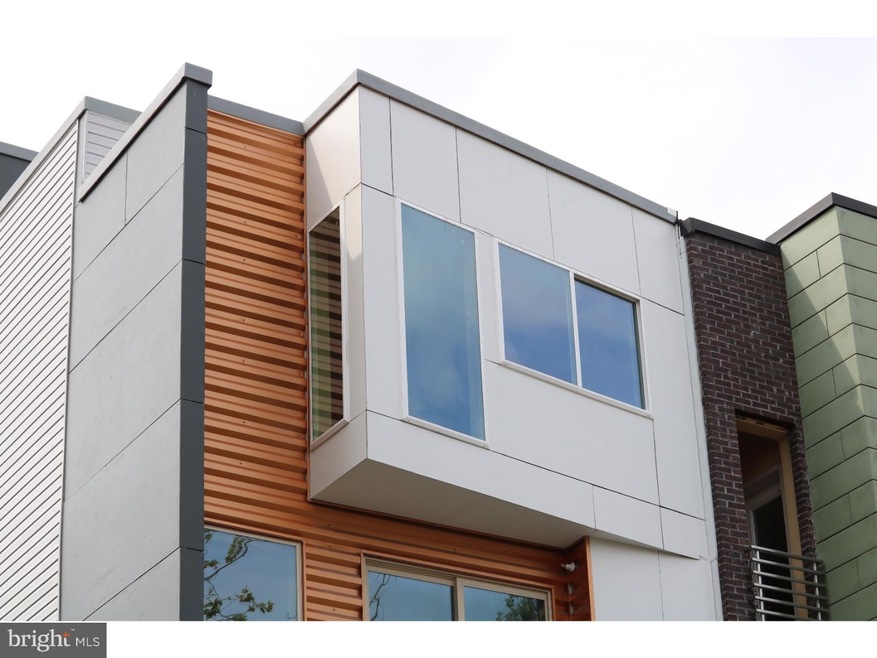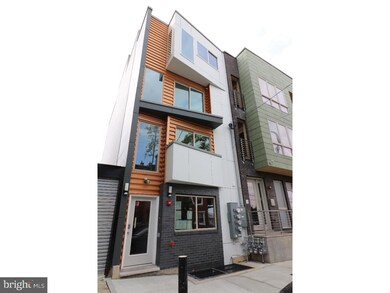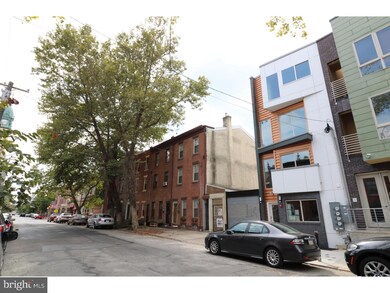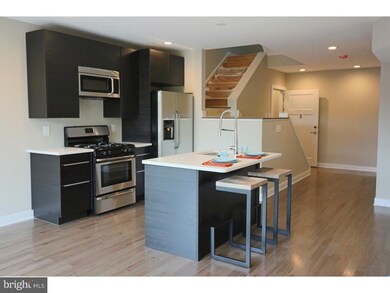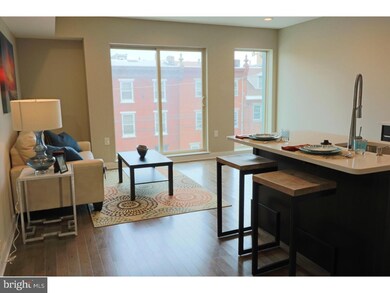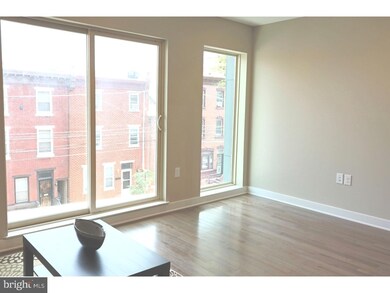
1524 N 2nd St Unit 3 Philadelphia, PA 19122
Olde Kensington NeighborhoodHighlights
- Newly Remodeled
- Wood Flooring
- Skylights
- Contemporary Architecture
- Balcony
- 2-minute walk to Hancock Park
About This Home
As of November 2020Located in Old Kensington at the nexus of Philadelphia's Fishtown and Northern Liberties neighborhoods, are The Condos at 1524. They offer chic, livable spaces that are designed for maximum comfort. Our third floor unit, The View is urban indoor-outdoor living at its best. On the main floor, a sliding glass door and balcony overlook your tree-lined street. An oversized roof deck spans the entire length of the building, offering spectacular views of the center city skyline and the Ben Franklin Bridge. The roof deck has a gas connection for a barbecue, adjacent refrigerator and food prep area, fiberglass roof, and cement board walls. This tri level two-bedroom, two-bathroom home is designed for easy living. Sound is limited from adjacent units by thicker drywall, insulation and metal Z Strips. The laundry is located in its own dedicated room. The master suite features a walk-in closet, a separate water closet in the bath and a large bedroom with a unique three window bump out. The finishes used are normally found in much more expensive units like 3/4 inch pre-finished hardwood floors, 3 1/4 inch base molding, modern chrome door handles, glass railings, flat panel shaker style interior doors, quartz counter tops, and stainless steel kitchen appliances.
Last Agent to Sell the Property
Jared Isaacs
See Associates, Inc. License #TREND:60063291 Listed on: 08/25/2016
Property Details
Home Type
- Condominium
Est. Annual Taxes
- $127
Year Built
- Built in 2016 | Newly Remodeled
HOA Fees
- $185 Monthly HOA Fees
Parking
- On-Street Parking
Home Design
- Contemporary Architecture
- Bi-Level Home
- Flat Roof Shape
- Brick Exterior Construction
- Pitched Roof
- Aluminum Siding
- Concrete Perimeter Foundation
Interior Spaces
- 1,360 Sq Ft Home
- Wet Bar
- Skylights
- Family Room
- Living Room
- Dining Room
- Intercom
Kitchen
- Eat-In Kitchen
- Built-In Microwave
- Dishwasher
- Kitchen Island
- Disposal
Flooring
- Wood
- Tile or Brick
Bedrooms and Bathrooms
- 2 Bedrooms
- En-Suite Primary Bedroom
- En-Suite Bathroom
- 2 Full Bathrooms
Laundry
- Laundry Room
- Laundry on upper level
Outdoor Features
- Balcony
- Exterior Lighting
Utilities
- Forced Air Heating and Cooling System
- Heating System Uses Gas
- Electric Water Heater
- Cable TV Available
Additional Features
- Energy-Efficient Windows
- Property is in excellent condition
Listing and Financial Details
- Tax Lot 86
- Assessor Parcel Number 182116400
Community Details
Overview
- Association fees include common area maintenance, exterior building maintenance, snow removal, trash, water, sewer, insurance
- 3 Units
- Built by CITY BUILD LLC
- Olde Kensington Subdivision, The View Floorplan
- The Condos At 1524 Community
Pet Policy
- Pets allowed on a case-by-case basis
Security
- Fire Sprinkler System
Ownership History
Purchase Details
Home Financials for this Owner
Home Financials are based on the most recent Mortgage that was taken out on this home.Purchase Details
Home Financials for this Owner
Home Financials are based on the most recent Mortgage that was taken out on this home.Similar Homes in Philadelphia, PA
Home Values in the Area
Average Home Value in this Area
Purchase History
| Date | Type | Sale Price | Title Company |
|---|---|---|---|
| Deed | $395,000 | Brt | |
| Deed | $345,750 | Partners Abstract Of Pa |
Mortgage History
| Date | Status | Loan Amount | Loan Type |
|---|---|---|---|
| Previous Owner | $375,250 | New Conventional | |
| Previous Owner | $276,600 | New Conventional |
Property History
| Date | Event | Price | Change | Sq Ft Price |
|---|---|---|---|---|
| 11/24/2020 11/24/20 | Sold | $395,000 | +1.5% | $290 / Sq Ft |
| 09/25/2020 09/25/20 | Pending | -- | -- | -- |
| 09/15/2020 09/15/20 | Price Changed | $389,000 | -1.5% | $286 / Sq Ft |
| 08/18/2020 08/18/20 | Price Changed | $395,000 | -1.2% | $290 / Sq Ft |
| 07/13/2020 07/13/20 | For Sale | $399,999 | +15.7% | $294 / Sq Ft |
| 12/19/2016 12/19/16 | Sold | $345,750 | -0.5% | $254 / Sq Ft |
| 11/18/2016 11/18/16 | Pending | -- | -- | -- |
| 10/31/2016 10/31/16 | Price Changed | $347,500 | -3.4% | $256 / Sq Ft |
| 10/05/2016 10/05/16 | Price Changed | $359,900 | -7.7% | $265 / Sq Ft |
| 08/25/2016 08/25/16 | For Sale | $389,900 | -- | $287 / Sq Ft |
Tax History Compared to Growth
Tax History
| Year | Tax Paid | Tax Assessment Tax Assessment Total Assessment is a certain percentage of the fair market value that is determined by local assessors to be the total taxable value of land and additions on the property. | Land | Improvement |
|---|---|---|---|---|
| 2025 | $784 | $392,000 | $58,800 | $333,200 |
| 2024 | $784 | $392,000 | $58,800 | $333,200 |
| 2023 | $784 | $373,400 | $56,000 | $317,400 |
| 2022 | $653 | $56,000 | $56,000 | $0 |
| 2021 | $653 | $0 | $0 | $0 |
| 2020 | $653 | $0 | $0 | $0 |
| 2019 | $653 | $0 | $0 | $0 |
| 2018 | $4,356 | $0 | $0 | $0 |
| 2017 | -- | $0 | $0 | $0 |
Agents Affiliated with this Home
-
Jeremy Burns

Seller's Agent in 2020
Jeremy Burns
Space & Company
(267) 237-4910
2 in this area
42 Total Sales
-
Lynn Romolini

Buyer's Agent in 2020
Lynn Romolini
BHHS Fox & Roach
(610) 308-2324
1 in this area
65 Total Sales
-
J
Seller's Agent in 2016
Jared Isaacs
See Associates, Inc.
-
Dana Friedman

Buyer's Agent in 2016
Dana Friedman
Keller Williams Realty Devon-Wayne
(215) 901-4522
1 in this area
56 Total Sales
Map
Source: Bright MLS
MLS Number: 1002501722
APN: 888181286
- 1524 N 2nd St Unit 2
- 1535 39 N Philip St Unit 17
- 1501 N 2nd St Unit 3
- 1504 N Philip St
- 1444 N 2nd St
- 1524 N Hancock St Unit 402
- 1511 N Palethorp St
- 1536-38 N Hancock St
- 1512 N Hancock St
- 1508 N Mascher St Unit 5
- 1537 N Mascher St
- 211 W Master St
- 1619 N 3rd St
- 139 W Jefferson St
- 134 W Oxford St
- 1355 57 N 2nd St
- 176 Master St
- 1611 N Cadwallader St
- 1345 N Palethorp St
- 1935 N Palethorp St
