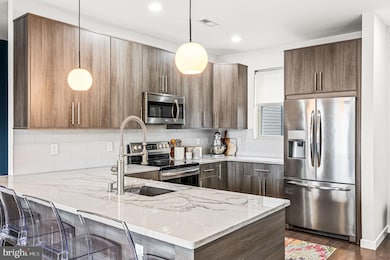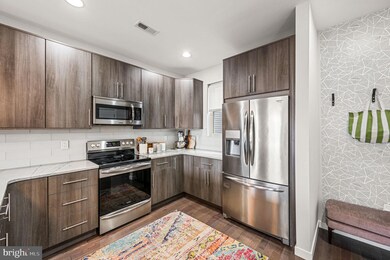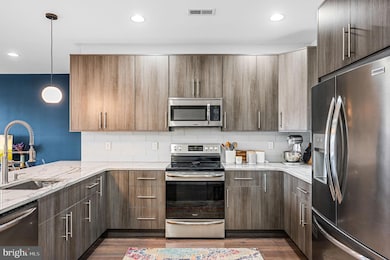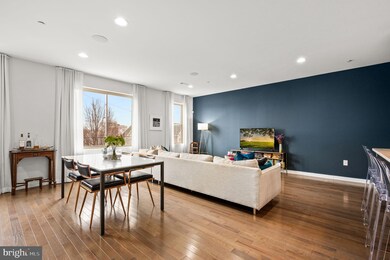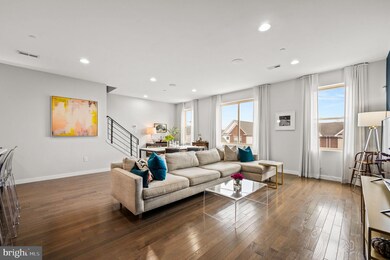
1524 N 8th St Unit 3 Philadelphia, PA 19122
Ludlow NeighborhoodEstimated payment $2,060/month
Highlights
- Contemporary Architecture
- Dogs and Cats Allowed
- 4-minute walk to Marie Dendy Recreation Center
- Forced Air Heating and Cooling System
About This Home
Welcome to this beautiful 2-bedroom, 2.5-bathroom condo located at 1524 North 8th Street in the desirable Ludlow neighborhood of Philadelphia. This home offers stylish high-end finishes and a huge private rooftop deck with amazing panoramic city views—your own personal escape. Step inside to an open-concept layout where the living and dining areas flow into a sleek, upgraded kitchen. The kitchen features pendant lighting over the peninsula, a rollout trash can tucked under the sink, and modern cabinetry. The main level also includes a spacious powder room. Head upstairs to the primary bedroom suite, a peaceful retreat with a stylish accent wall and a custom closet by California Closets for maximum storage and convenience. The ensuite bathroom features elegant wallpaper and upscale fixtures. You’ll also find a convenient laundry room on this level, making laundry day hassle-free. This home has thoughtful touches throughout, including custom window treatments from The Shade Store providing a cohesive look of beauty and privacy and built-in stereo speakers for easy listening anywhere in the house. As an added bonus, the building also offers a shared courtyard, providing a relaxing outdoor space for unwinding or socializing. You’ll be near popular spots like Human Robot, Poe’s Sandwich Joint, and Sutton’s, with easy access to public transit via SEPTA trolleys, and buses. Don’t miss your chance to own this amazing home. Schedule your private tour today!
Property Details
Home Type
- Condominium
Est. Annual Taxes
- $634
Year Built
- Built in 2017
HOA Fees
- $150 Monthly HOA Fees
Home Design
- Contemporary Architecture
- Traditional Architecture
- Masonry
Interior Spaces
- 1,356 Sq Ft Home
- Property has 4 Levels
Bedrooms and Bathrooms
- 2 Bedrooms
Laundry
- Laundry on upper level
- Washer and Dryer Hookup
Utilities
- Forced Air Heating and Cooling System
- Electric Water Heater
Listing and Financial Details
- Tax Lot 255
- Assessor Parcel Number 888200724
Community Details
Overview
- $300 Capital Contribution Fee
- Association fees include common area maintenance, pest control, exterior building maintenance, insurance
- Low-Rise Condominium
- Ludlow Subdivision
Pet Policy
- Dogs and Cats Allowed
Map
Home Values in the Area
Average Home Value in this Area
Tax History
| Year | Tax Paid | Tax Assessment Tax Assessment Total Assessment is a certain percentage of the fair market value that is determined by local assessors to be the total taxable value of land and additions on the property. | Land | Improvement |
|---|---|---|---|---|
| 2025 | $630 | $303,200 | $45,400 | $257,800 |
| 2024 | $630 | $303,200 | $45,400 | $257,800 |
| 2023 | $630 | $300,200 | $45,000 | $255,200 |
| 2022 | $600 | $45,000 | $45,000 | $0 |
| 2021 | $4,002 | $0 | $0 | $0 |
| 2020 | $4,002 | $0 | $0 | $0 |
| 2019 | $600 | $0 | $0 | $0 |
| 2018 | -- | $0 | $0 | $0 |
Property History
| Date | Event | Price | Change | Sq Ft Price |
|---|---|---|---|---|
| 03/26/2025 03/26/25 | For Sale | $335,000 | +8.1% | $247 / Sq Ft |
| 07/23/2018 07/23/18 | Sold | $310,000 | -2.8% | $207 / Sq Ft |
| 06/05/2018 06/05/18 | Pending | -- | -- | -- |
| 05/15/2018 05/15/18 | Price Changed | $319,000 | -0.3% | $213 / Sq Ft |
| 05/08/2018 05/08/18 | For Sale | $320,000 | -- | $213 / Sq Ft |
Deed History
| Date | Type | Sale Price | Title Company |
|---|---|---|---|
| Deed | $310,000 | Title Services |
Mortgage History
| Date | Status | Loan Amount | Loan Type |
|---|---|---|---|
| Open | $270,000 | New Conventional | |
| Closed | $263,500 | New Conventional |
Similar Homes in the area
Source: Bright MLS
MLS Number: PAPH2458290
APN: 888200724
- 1544 N Darien St
- 1546 N Darien St
- 1516 N Darien St
- 1542 N 8th St
- 1557 N 9th St
- 1620 N Franklin St
- 1506 N 7th St Unit 1
- 1447 N Franklin St
- 1629 N 8th St
- 925 W Oxford St
- 2114 N 8th St
- 1417 N 8th St Unit C
- 1528 N Marshall St
- 623 W Oxford St
- 1530 N 10th St Unit D
- 1637 N 7th St
- 1338 N Franklin St Unit 3
- 1338 N Franklin St Unit 2
- 1338 N Franklin St Unit 1
- 1647 N Marshall St

