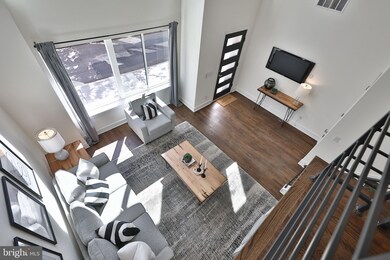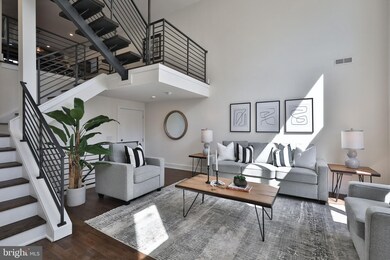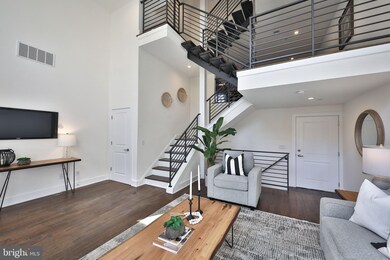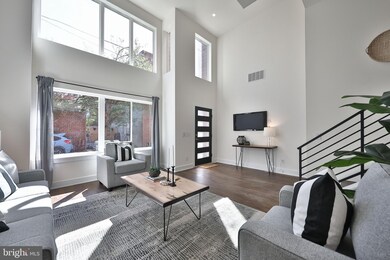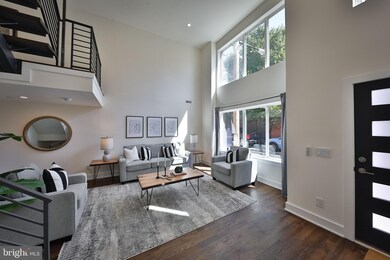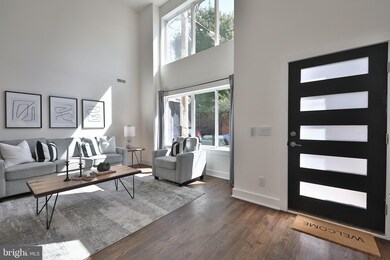
1524 N Philip St Philadelphia, PA 19122
Olde Kensington NeighborhoodEstimated Value: $553,000 - $849,000
Highlights
- New Construction
- Open Floorplan
- Upgraded Countertops
- Panoramic View
- Contemporary Architecture
- 3-minute walk to Hancock Park
About This Home
As of November 2020Located nearby Philadelphia's Fishtown & Northern Liberties neighborhoods, North Philip is a community of new construction homes scheduled to be delivered Fall 2020. Enter 1524 N. Philip through the main entrance on North Philip Street into the bright & spacious Living Room that features 16' high ceilings and tons of natural sunlight pouring in through your windows onto the hardwood floors! Rear access is also available through your personal GARAGE, entering through the main level. A designer metal staircase leads you up to the second level, where you'll enjoy cooking and entertaining in your open floor plan kitchen and dining area. The kitchen features soft-close cabinetry, quartz countertops, stainless steel appliances, tile backsplash, an oversized island with a range and range hood, and more! The Kitchen opens up to a private rear balcony, where you can take in the views of your new neighborhood and do so while grilling! Going up to the third level, you'll find two large Bedrooms with plenty of closet space, the first Full Bath and a conveniently located Laundry Closet. The laundry closet features a washer and dryer hook up. Upgrades are available by the builder to include an in-unit washer and dryer. The fourth level is an homeowners retreat! It includes a dedicated master suite featuring an oversized walk-in closet, his and hers closets, an optional wet bar, a master bathroom with a soaking tub, walk-in shower, and double vanity. You'll enjoy the access to your own personal ROOF DECK with breathtaking panoramic views of the city. Don't pass on the lower level, the perfect space for a Media Room or In-home Theater. The two half baths on the lower level & first floor that complete this home. **Tax Numbers & Condo Fees are estimates only** Please schedule an appointment to walk the unit. ***Featured photos are of a recently completed Streamline home at the North Philip development with a similar floor plan.***
Last Agent to Sell the Property
JBMP Group License #RS321485 Listed on: 06/01/2020
Townhouse Details
Home Type
- Townhome
Est. Annual Taxes
- $2,335
Year Built
- 2018
Lot Details
- Lot Dimensions are 16.00 x 54.00
- Property is in excellent condition
HOA Fees
- $250 Monthly HOA Fees
Parking
- 1 Car Direct Access Garage
- Rear-Facing Garage
- Shared Driveway
Home Design
- Contemporary Architecture
- Brick Exterior Construction
Interior Spaces
- 2,504 Sq Ft Home
- Property has 3 Levels
- Open Floorplan
- Recessed Lighting
- Living Room
- Dining Area
- Den
- Panoramic Views
- Finished Basement
- Interior Basement Entry
- Intercom
Kitchen
- Gas Oven or Range
- Range Hood
- Built-In Microwave
- Dishwasher
- Stainless Steel Appliances
- Kitchen Island
- Upgraded Countertops
- Disposal
Bedrooms and Bathrooms
- 3 Bedrooms
- En-Suite Primary Bedroom
- En-Suite Bathroom
- Walk-In Closet
- Bathtub with Shower
- Walk-in Shower
Laundry
- Laundry Room
- Washer and Dryer Hookup
Outdoor Features
- Balcony
- Exterior Lighting
Utilities
- Central Heating and Cooling System
- Cooling System Utilizes Natural Gas
- Natural Gas Water Heater
Community Details
- Olde Kensington Subdivision
Listing and Financial Details
- Assessor Parcel Number 182121590
Ownership History
Purchase Details
Home Financials for this Owner
Home Financials are based on the most recent Mortgage that was taken out on this home.Purchase Details
Similar Homes in Philadelphia, PA
Home Values in the Area
Average Home Value in this Area
Purchase History
| Date | Buyer | Sale Price | Title Company |
|---|---|---|---|
| Mcdevitt Michael | $600,000 | Philadelphia Closing Company |
Mortgage History
| Date | Status | Borrower | Loan Amount |
|---|---|---|---|
| Open | Mcdevitt Michael | $510,000 |
Property History
| Date | Event | Price | Change | Sq Ft Price |
|---|---|---|---|---|
| 11/20/2020 11/20/20 | Sold | $600,000 | 0.0% | $240 / Sq Ft |
| 09/16/2020 09/16/20 | Pending | -- | -- | -- |
| 08/06/2020 08/06/20 | For Sale | $600,000 | 0.0% | $240 / Sq Ft |
| 08/05/2020 08/05/20 | Off Market | $600,000 | -- | -- |
| 06/01/2020 06/01/20 | For Sale | $600,000 | -- | $240 / Sq Ft |
Tax History Compared to Growth
Tax History
| Year | Tax Paid | Tax Assessment Tax Assessment Total Assessment is a certain percentage of the fair market value that is determined by local assessors to be the total taxable value of land and additions on the property. | Land | Improvement |
|---|---|---|---|---|
| 2025 | $1,909 | $700,000 | $140,000 | $560,000 |
| 2024 | $1,909 | $700,000 | $140,000 | $560,000 |
| 2023 | $2,335 | $682,000 | $136,400 | $545,600 |
| 2022 | $1,953 | $166,800 | $166,800 | $0 |
| 2021 | $2,335 | $0 | $0 | $0 |
| 2020 | $2,335 | $0 | $0 | $0 |
| 2019 | $2,335 | $0 | $0 | $0 |
| 2018 | -- | $0 | $0 | $0 |
Agents Affiliated with this Home
-
Michael Stillwell

Seller's Agent in 2020
Michael Stillwell
JBMP Group
(267) 785-0021
26 in this area
217 Total Sales
-
Beth Stein
B
Buyer's Agent in 2020
Beth Stein
JG Real Estate
(267) 770-8915
1 in this area
17 Total Sales
Map
Source: Bright MLS
MLS Number: PAPH899818
APN: 182121620
- 1524 N 2nd St Unit 2
- 1524 N 2nd St Unit 1
- 1535 39 N Philip St Unit 17
- 1501 N 2nd St Unit 3
- 1504 N Philip St
- 1524 N Hancock St Unit 402
- 1444 N 2nd St
- 1536-38 N Hancock St
- 1511 N Palethorp St
- 1512 N Hancock St
- 1508 N Mascher St Unit 5
- 1537 N Mascher St
- 1619 N 3rd St
- 211 W Master St
- 134 W Oxford St
- 139 W Jefferson St
- 1611 N Cadwallader St
- 1355 57 N 2nd St
- 1630 N 3rd St
- 176 Master St
- 1524 N Philip St
- 1522 N Philip St
- 1520 N Philip St
- 1516 N Philip St
- 1518 N Philip St
- 1514 N Philip St
- 1526 N Philip St
- 1528 N Philip St
- 1527 N Philip St
- 1512 N Philip St
- 1521 N Philip St
- 1523 N Philip St
- 1510 N Philip St
- 1519 N Philip St
- 1530 N Philip St
- 1508 N Philip St
- 1517 N Philip St
- 1515 N Philip St
- 1529 33 N Philip St Unit 11
- 1529 N Philip St Unit 12

