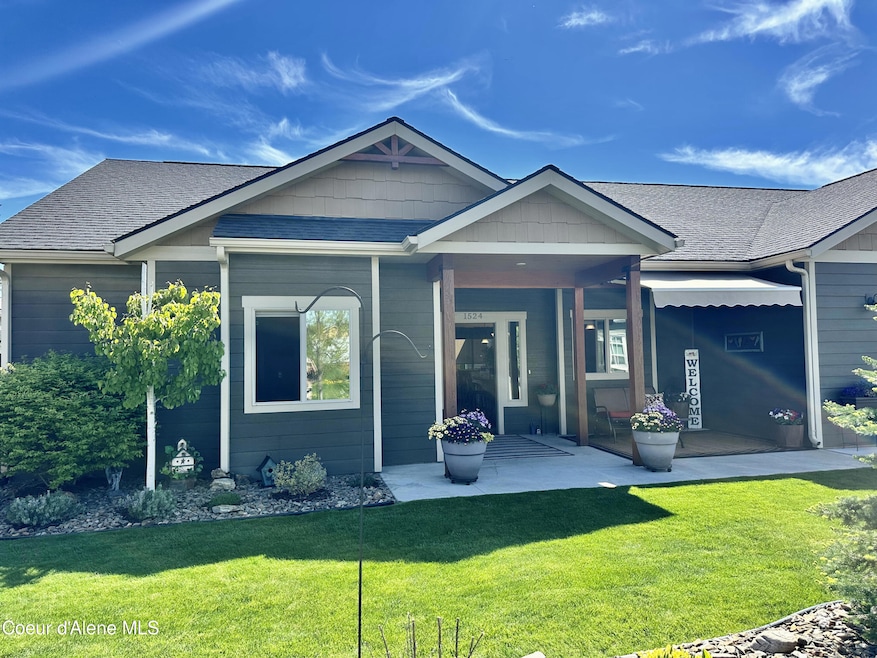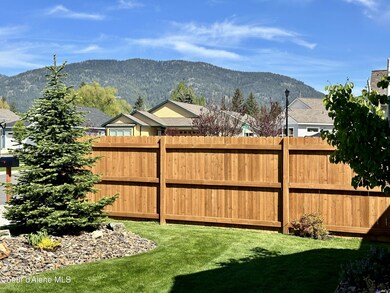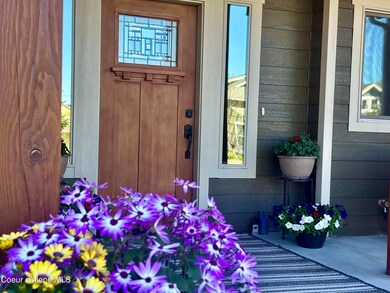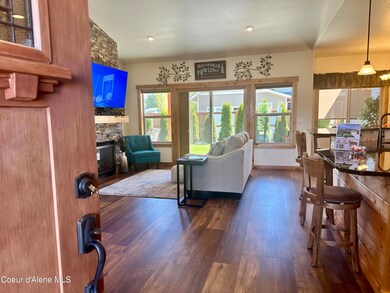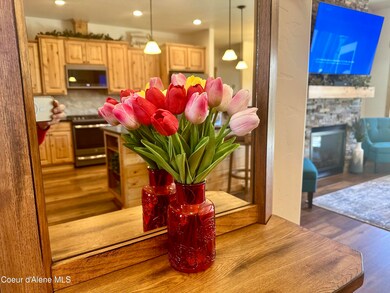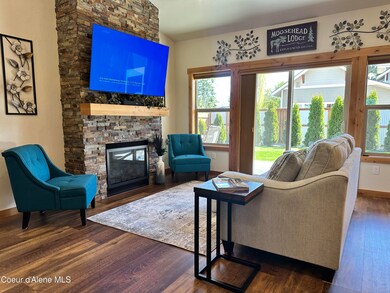
1524 Nicholas Way Sandpoint, ID 83864
Highlights
- Primary Bedroom Suite
- Lawn
- Walk-In Pantry
- Mountain View
- Covered patio or porch
- Attached Garage
About This Home
As of June 2024WOW! The quality of this finish is AMAZING. Solid wood doors, knotty trim, top of the line GE Profile appliances, Hydronic in floor heat,Floor to ceiling stone fireplace, Hunter Douglas blinds, raised solid panel wood cabinetry, moen oil rubbed fixtures, loads of storage, on-demand hot water, impeccable landscaping, oversized garage with 600SF of attic storage... so well maintained it's just like new! This was the Seller's forever home but due to family concerns they are moving out of the area. The BEST BUY for a top quality new home close to downtown near Travers Park (new pickle ball courts and water park coming soon), walk to public library, bike to downtown, close to hospital, hiking trails, public boat launch, shopping and just 5 minutes tothe base of Schweitzer Mountain to enjoy every aspect of Sandpoint Idaho. Bring an offer.
Last Agent to Sell the Property
Territory Real Estate License #DB23391 Listed on: 04/03/2024
Home Details
Home Type
- Single Family
Est. Annual Taxes
- $2,473
Year Built
- Built in 2019
Lot Details
- 6,534 Sq Ft Lot
- Cross Fenced
- Partially Fenced Property
- Landscaped
- Level Lot
- Lawn
HOA Fees
- $35 Monthly HOA Fees
Parking
- Attached Garage
Property Views
- Mountain
- Neighborhood
Home Design
- Slab Foundation
- Frame Construction
- Shingle Roof
- Composition Roof
- Lap Siding
Interior Spaces
- 1,777 Sq Ft Home
- 1-Story Property
- Gas Fireplace
Kitchen
- Breakfast Bar
- Walk-In Pantry
- Gas Oven or Range
- Microwave
- Freezer
- Dishwasher
- Kitchen Island
- Disposal
Flooring
- Carpet
- Tile
- Luxury Vinyl Plank Tile
Bedrooms and Bathrooms
- 3 Bedrooms | 2 Main Level Bedrooms
- Primary Bedroom Suite
Laundry
- Electric Dryer
- Washer
Eco-Friendly Details
- Energy-Efficient Windows
Outdoor Features
- Covered patio or porch
- Exterior Lighting
- Rain Gutters
Utilities
- Heating System Uses Natural Gas
- Radiant Heating System
- Gas Available
- Gas Water Heater
- High Speed Internet
- Cable TV Available
Community Details
- Association fees include ground maintenance, snow removal
- Cedar Green Association
- Cedar Grenn Subdivision
Listing and Financial Details
- Assessor Parcel Number RPS37840000130A
Ownership History
Purchase Details
Home Financials for this Owner
Home Financials are based on the most recent Mortgage that was taken out on this home.Purchase Details
Home Financials for this Owner
Home Financials are based on the most recent Mortgage that was taken out on this home.Purchase Details
Home Financials for this Owner
Home Financials are based on the most recent Mortgage that was taken out on this home.Similar Homes in Sandpoint, ID
Home Values in the Area
Average Home Value in this Area
Purchase History
| Date | Type | Sale Price | Title Company |
|---|---|---|---|
| Warranty Deed | -- | Titleone | |
| Interfamily Deed Transfer | -- | Title One Boise Sandpoint | |
| Warranty Deed | -- | Alliance Title |
Mortgage History
| Date | Status | Loan Amount | Loan Type |
|---|---|---|---|
| Previous Owner | $179,700 | New Conventional | |
| Previous Owner | $185,000 | New Conventional |
Property History
| Date | Event | Price | Change | Sq Ft Price |
|---|---|---|---|---|
| 06/14/2024 06/14/24 | Sold | -- | -- | -- |
| 06/14/2024 06/14/24 | Sold | -- | -- | -- |
| 05/25/2024 05/25/24 | Pending | -- | -- | -- |
| 05/25/2024 05/25/24 | Pending | -- | -- | -- |
| 05/18/2024 05/18/24 | Price Changed | $649,500 | 0.0% | $366 / Sq Ft |
| 05/18/2024 05/18/24 | Price Changed | $649,500 | -4.3% | $366 / Sq Ft |
| 05/15/2024 05/15/24 | Price Changed | $679,000 | 0.0% | $382 / Sq Ft |
| 05/15/2024 05/15/24 | Price Changed | $679,000 | -2.9% | $382 / Sq Ft |
| 04/03/2024 04/03/24 | For Sale | $699,000 | 0.0% | $393 / Sq Ft |
| 03/29/2024 03/29/24 | For Sale | $699,000 | -- | $393 / Sq Ft |
Tax History Compared to Growth
Tax History
| Year | Tax Paid | Tax Assessment Tax Assessment Total Assessment is a certain percentage of the fair market value that is determined by local assessors to be the total taxable value of land and additions on the property. | Land | Improvement |
|---|---|---|---|---|
| 2024 | $3,097 | $654,768 | $172,649 | $482,119 |
| 2023 | $2,473 | $573,280 | $172,649 | $400,631 |
| 2022 | $3,306 | $569,379 | $125,753 | $443,626 |
| 2021 | $3,401 | $432,365 | $115,768 | $316,597 |
| 2020 | $2,904 | $365,442 | $68,388 | $297,054 |
| 2019 | $517 | $55,388 | $55,388 | $0 |
| 2018 | $485 | $43,200 | $43,200 | $0 |
| 2017 | $485 | $38,506 | $0 | $0 |
| 2016 | $507 | $38,506 | $0 | $0 |
| 2015 | -- | $36,632 | $0 | $0 |
| 2014 | -- | $33,296 | $0 | $0 |
Agents Affiliated with this Home
-
Julie Lynn
J
Seller's Agent in 2024
Julie Lynn
Territory Real Estate
(208) 626-5301
14 in this area
87 Total Sales
-
Michael Olivieri
M
Seller Co-Listing Agent in 2024
Michael Olivieri
Territory Real Estate
(208) 861-6948
5 in this area
31 Total Sales
-
Ty Hall
T
Buyer's Agent in 2024
Ty Hall
PureWest Real Estate
(907) 717-9877
14 in this area
29 Total Sales
Map
Source: Coeur d'Alene Multiple Listing Service
MLS Number: 24-2620
APN: RPS37-840-000130A
- 1607 Gondola Ct
- 1611 Gondola Ct
- 1513 Poplar St
- 1612 Gondola Ct
- 1616 Gondola Ct
- 1615 Gondola Ct
- 1623 Gondola Ct
- 519 N Division Ave
- 430 Willow Dr
- 1325 Cedar St
- 707 Washington Ave
- 1602 Pine St Unit 21
- 1602 Pine St
- 406 N Jefferson Ave
- 709 N Jefferson Ave
- 813 N Jefferson Ave
- 621 Ruth Ave
- 1108 Pine St
- 802 N Ella Ave
