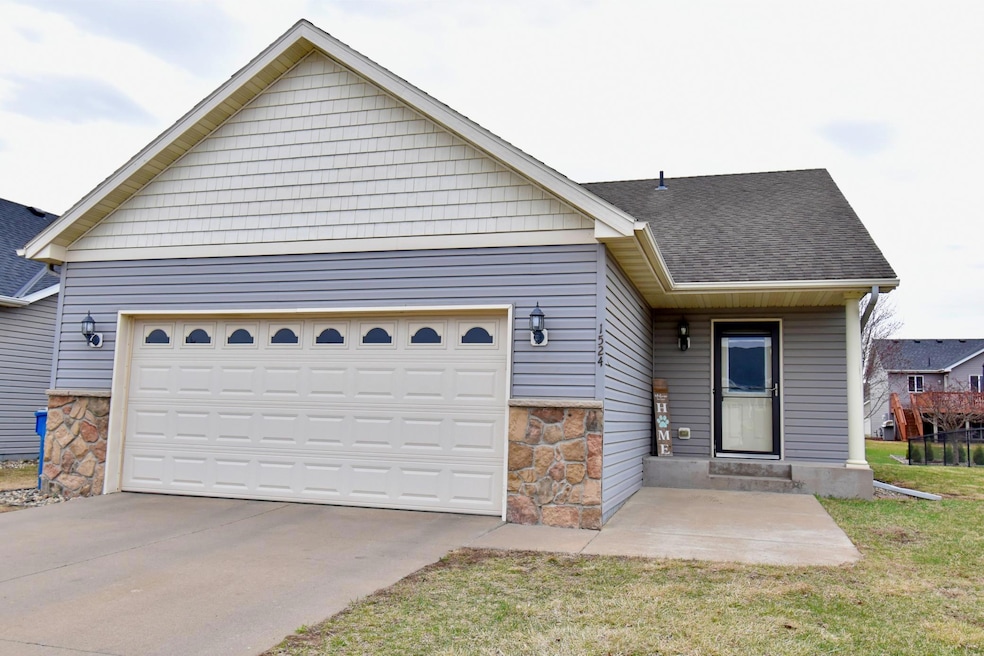1524 Nuthatch Ave Sartell, MN 56377
Estimated payment $1,858/month
Highlights
- Deck
- No HOA
- 2 Car Attached Garage
- Pine Meadow Elementary School Rated A
- The kitchen features windows
- 4-minute walk to Creekview Park
About This Home
Beautiful Sartell Home in a Top-Rated School District. This well-maintained 3 bedroom, 2 full bath, bi-level home offers both comfort & convenience. Step inside to an open-concept layout with a spacious foyer & a bright living area that flows seamlessly into the dining & kitchen spaces. The extra-large deck is perfect for entertaining or relaxing outdoors, while the cozy gas fireplace adds warmth to the large lower-level family room. With the potential for a mother-in-law suite, the lower level offers great flexibility. Recent updates include new stainless steel appliances, washer, dryer & furnace – all within the last 2 years. Situated on Sartell’s south side, you’ll enjoy being close to city parks, grocery stores & the community center. You'll love the convenience of school bus pickup right near the home and no sidewalks to shovel in winter. With a 2-car attached garage, great location, & a quick closing available, this home is move-in ready and waiting for you!
Home Details
Home Type
- Single Family
Est. Annual Taxes
- $3,542
Year Built
- Built in 2005
Lot Details
- 6,970 Sq Ft Lot
- Lot Dimensions are 55x130
Parking
- 2 Car Attached Garage
- Garage Door Opener
Home Design
- Bi-Level Home
Interior Spaces
- Entrance Foyer
- Family Room with Fireplace
- Living Room
- Finished Basement
- Basement Fills Entire Space Under The House
Kitchen
- Range
- Microwave
- Dishwasher
- The kitchen features windows
Bedrooms and Bathrooms
- 3 Bedrooms
- Walk-In Closet
- 2 Full Bathrooms
Laundry
- Dryer
- Washer
Additional Features
- Deck
- Forced Air Heating and Cooling System
Community Details
- No Home Owners Association
- Pine Lakes 1 Subdivision
Listing and Financial Details
- Assessor Parcel Number 92569000041
Map
Home Values in the Area
Average Home Value in this Area
Tax History
| Year | Tax Paid | Tax Assessment Tax Assessment Total Assessment is a certain percentage of the fair market value that is determined by local assessors to be the total taxable value of land and additions on the property. | Land | Improvement |
|---|---|---|---|---|
| 2025 | $3,550 | $297,700 | $44,000 | $253,700 |
| 2024 | $3,550 | $278,800 | $44,000 | $234,800 |
| 2023 | $3,508 | $270,000 | $44,000 | $226,000 |
| 2022 | $3,026 | $214,200 | $40,000 | $174,200 |
| 2021 | $2,846 | $214,200 | $40,000 | $174,200 |
| 2020 | $2,848 | $200,700 | $40,000 | $160,700 |
| 2019 | $2,512 | $197,300 | $40,000 | $157,300 |
| 2018 | $2,470 | $175,100 | $40,000 | $135,100 |
| 2017 | $2,316 | $158,700 | $40,000 | $118,700 |
| 2016 | $2,010 | $0 | $0 | $0 |
| 2015 | $2,004 | $0 | $0 | $0 |
| 2014 | -- | $0 | $0 | $0 |
Property History
| Date | Event | Price | Change | Sq Ft Price |
|---|---|---|---|---|
| 09/06/2025 09/06/25 | Pending | -- | -- | -- |
| 08/15/2025 08/15/25 | For Sale | $295,900 | -- | $153 / Sq Ft |
Purchase History
| Date | Type | Sale Price | Title Company |
|---|---|---|---|
| Warranty Deed | $240,000 | Misc Company | |
| Deed | $173,000 | -- | |
| Deed | $162,500 | -- | |
| Deed | $143,900 | -- | |
| Deed | $240,000 | -- |
Mortgage History
| Date | Status | Loan Amount | Loan Type |
|---|---|---|---|
| Closed | $228,000 | No Value Available |
Source: NorthstarMLS
MLS Number: 6773339
APN: 92.56900.0041
- 1401 15th St S
- 1516 Pine Siskin
- 1108 Mockingbird Loop
- 1410 Lavender Ave S
- 1113 18th St S
- 1109 18th St S
- 1137 Mockingbird Loop
- 6XX 19th Ave S
- 1116 18th St S
- 1108 18th St S
- XXXX 18th St S
- 1104 18th St S
- 1504 20th Ave S
- XXXX 20th Ave S
- TBD 20th Ave S
- 1309 20th Ave S
- 1089 20th Ave S
- 1911 Whippoorwill Way Unit 7
- 1916 Sandstone Loop S
- 2035 Sandstone Loop N







