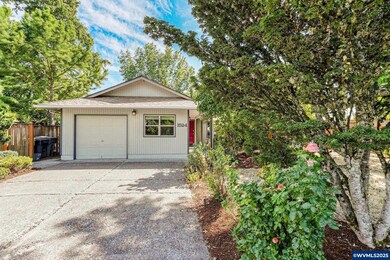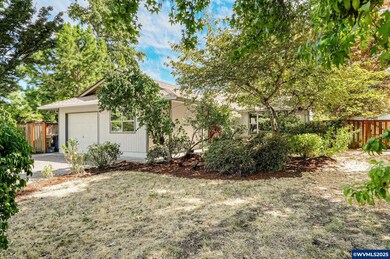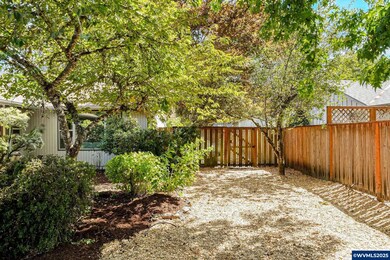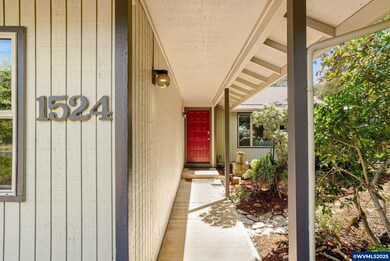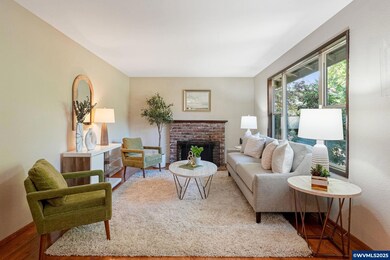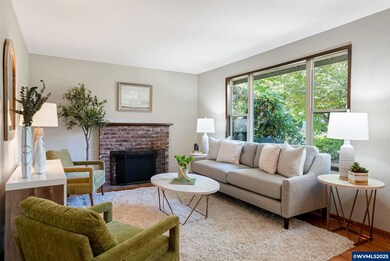1524 NW Forestgreen Ave Corvallis, OR 97330
Northwest Corvallis NeighborhoodEstimated payment $3,140/month
Highlights
- Living Room with Fireplace
- Territorial View
- Patio
- Cheldelin Middle School Rated A-
- 1 Car Attached Garage
- Shed
About This Home
Welcome to this inviting single-level, access-friendly 3BR/2BA home in a vibrant neighborhood perfect for biking, walking, and easy connections around town. Thoughtfully updated kitchen and baths bring modern comfort, while a light-filled sunroom offers a versatile bonus space. The dining room, accented with tiled floors and French doors, opens to a stunning flagstone patio, framed by wood fencing for privacy. Outside, enjoy the peaceful Japanese garden and lush plantings, creating a true retreat.
Listing Agent
TRIPLE OAKS REALTY-CORVALLIS BRANCH License #200503390 Listed on: 08/25/2025
Open House Schedule
-
Sunday, November 23, 202511:00 am to 1:00 pm11/23/2025 11:00:00 AM +00:0011/23/2025 1:00:00 PM +00:00Come and join us for an Open House this November 23rd from 11AM-1PM, hosted by the listing agent, Jill Schuster. See you there!Add to Calendar
Home Details
Home Type
- Single Family
Est. Annual Taxes
- $5,257
Year Built
- Built in 1975
Lot Details
- 9,148 Sq Ft Lot
- Partially Fenced Property
- Landscaped
- Sprinkler System
HOA Fees
- $8 Monthly HOA Fees
Parking
- 1 Car Attached Garage
Home Design
- Shingle Roof
- Composition Roof
- Wood Siding
- T111 Siding
Interior Spaces
- 1,819 Sq Ft Home
- 1-Story Property
- Gas Fireplace
- Living Room with Fireplace
- Territorial Views
Kitchen
- Range
- Dishwasher
- Disposal
Flooring
- Carpet
- Laminate
- Tile
Bedrooms and Bathrooms
- 3 Bedrooms
- 2 Full Bathrooms
Outdoor Features
- Patio
- Shed
Schools
- Letitia Carson Elementary School
- Linus Pauling Middle School
- Corvallis High School
Utilities
- Forced Air Heating and Cooling System
- Baseboard Heating
- Heating System Uses Gas
- Gas Water Heater
- High Speed Internet
Community Details
- Timber Hill Se 1St Subdivision
Listing and Financial Details
- Tax Lot 78
Map
Home Values in the Area
Average Home Value in this Area
Tax History
| Year | Tax Paid | Tax Assessment Tax Assessment Total Assessment is a certain percentage of the fair market value that is determined by local assessors to be the total taxable value of land and additions on the property. | Land | Improvement |
|---|---|---|---|---|
| 2025 | $5,258 | $281,903 | -- | -- |
| 2024 | $5,258 | $273,692 | -- | -- |
| 2023 | $4,951 | $265,720 | $0 | $0 |
| 2022 | $4,806 | $257,981 | $0 | $0 |
| 2021 | $4,647 | $250,467 | $0 | $0 |
| 2020 | $4,622 | $243,172 | $0 | $0 |
| 2019 | $4,260 | $236,089 | $0 | $0 |
| 2018 | $4,282 | $229,213 | $0 | $0 |
| 2017 | $3,962 | $222,537 | $0 | $0 |
| 2016 | $3,945 | $216,055 | $0 | $0 |
| 2015 | $3,828 | $209,762 | $0 | $0 |
| 2014 | $3,728 | $203,652 | $0 | $0 |
| 2012 | -- | $181,103 | $0 | $0 |
Property History
| Date | Event | Price | List to Sale | Price per Sq Ft | Prior Sale |
|---|---|---|---|---|---|
| 11/13/2025 11/13/25 | Price Changed | $510,000 | -2.9% | $280 / Sq Ft | |
| 10/07/2025 10/07/25 | Price Changed | $525,000 | -0.9% | $289 / Sq Ft | |
| 09/04/2025 09/04/25 | Price Changed | $530,000 | -2.8% | $291 / Sq Ft | |
| 08/25/2025 08/25/25 | For Sale | $545,000 | +55.7% | $300 / Sq Ft | |
| 06/14/2017 06/14/17 | Sold | $350,000 | +4.5% | $192 / Sq Ft | View Prior Sale |
| 05/06/2017 05/06/17 | Pending | -- | -- | -- | |
| 05/02/2017 05/02/17 | For Sale | $335,000 | -- | $184 / Sq Ft |
Purchase History
| Date | Type | Sale Price | Title Company |
|---|---|---|---|
| Warranty Deed | $350,000 | First American Title |
Mortgage History
| Date | Status | Loan Amount | Loan Type |
|---|---|---|---|
| Open | $280,000 | New Conventional |
Source: Willamette Valley MLS
MLS Number: 832972
APN: 062384
- 1615 NW Arthur Cir
- 2125 NW Highland Dr
- 2040 NW 23rd St
- 2024 NW Victory Ave
- 2034 NW Victory Ave
- 2044 NW Victory Ave
- 2911 NW 13th Place
- 1720 NW Division St
- 2936 NW 13th Place
- Lot 2 - 3004 Place
- 2655 NW Highland (#13) Dr Unit 13
- 3007 NW Angelica Dr
- 3079 NW Snowberry Place
- 1141 NW Charlemagne Place
- 1524 NW 11th St
- 970 NW Conifer Blvd
- 1430 NW 15th St
- 2049 NW Century Dr
- 2029 NW Century Dr
- 2059 NW Century Dr
- 2380 NW Rolling Green Dr
- 2604 NW Garryanna Dr
- 935 NW Hobart Ave
- 1335 NW Kings Blvd
- 1430-1460-1460 Nw Division St Unit 1
- 1250 NW 29th St
- 825 NW 23rd Ave
- 810 NW 23rd St Unit 10
- 760 NW 21st St
- 1010-1062-1062 Nw Fillmore Ave Unit 14
- 1010-1062-1062 Nw Fillmore Ave Unit 27
- 213 NE Conifer Blvd
- 3930 NW Witham Hill Dr
- 1205 NW Kline Place
- 625 NW 5th St
- 2323 NW Monroe Ave
- 4275 NW Clubhouse Place
- 4400 NW Walnut Blvd
- 124 NW 7th St
- 1445 SW A St

