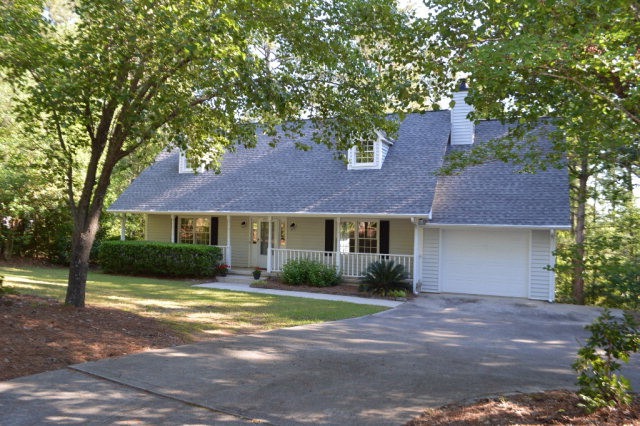
Highlights
- Golf Course Community
- 0.48 Acre Lot
- Wooded Lot
- Country Club
- Cape Cod Architecture
- Wood Flooring
About This Home
As of November 2021Wonderful pricingMeticulously kept Home in SUPERB condition. Striking stone fireplace, freshly painted, NEW carpet, wood floors. Desirable on level master suite, well sized guest bedroom upstairs. Large deck overlooks large wooded lot. Lots of great storage. Nothing to do but move in! Great location for quick access downtown Aiken, Southside, Woods, recreational, shopping and N. Augusta. Augusta. A comfortable LIFESTYLE awaits you at this Aiken HOME.
Last Agent to Sell the Property
Vikki & Brandi - Aiken Homes Team
Meybohm Real Estate - Aiken
Home Details
Home Type
- Single Family
Est. Annual Taxes
- $843
Year Built
- Built in 1989
Lot Details
- 0.48 Acre Lot
- Wooded Lot
- Garden
Parking
- 1 Car Attached Garage
- Garage Door Opener
- Driveway
Home Design
- Cape Cod Architecture
- Shingle Roof
- Composition Roof
- Aluminum Siding
- Vinyl Siding
Interior Spaces
- 1,878 Sq Ft Home
- 2-Story Property
- Ceiling Fan
- 1 Fireplace
- Insulated Windows
- Formal Dining Room
- Crawl Space
- Storage In Attic
- Fire and Smoke Detector
- Washer and Gas Dryer Hookup
Kitchen
- Eat-In Kitchen
- Range
- Dishwasher
- Disposal
Flooring
- Wood
- Carpet
- Tile
Bedrooms and Bathrooms
- 3 Bedrooms
- Primary Bedroom on Main
- Walk-In Closet
Schools
- Aiken Elementary School
- Schofield Middle School
- Aiken High School
Utilities
- Forced Air Zoned Heating and Cooling System
- Heat Pump System
- Underground Utilities
- Electric Water Heater
- Cable TV Available
Listing and Financial Details
- Assessor Parcel Number 106-13-04-004
- $3,462 Seller Concession
Community Details
Overview
- No Home Owners Association
- Houndslake Subdivision
Recreation
- Golf Course Community
- Country Club
- Community Pool
Ownership History
Purchase Details
Home Financials for this Owner
Home Financials are based on the most recent Mortgage that was taken out on this home.Purchase Details
Home Financials for this Owner
Home Financials are based on the most recent Mortgage that was taken out on this home.Purchase Details
Home Financials for this Owner
Home Financials are based on the most recent Mortgage that was taken out on this home.Map
Similar Homes in Aiken, SC
Home Values in the Area
Average Home Value in this Area
Purchase History
| Date | Type | Sale Price | Title Company |
|---|---|---|---|
| Deed | $225,000 | None Available | |
| Warranty Deed | $132,000 | -- |
Mortgage History
| Date | Status | Loan Amount | Loan Type |
|---|---|---|---|
| Open | $220,924 | FHA | |
| Previous Owner | $92,000 | Future Advance Clause Open End Mortgage |
Property History
| Date | Event | Price | Change | Sq Ft Price |
|---|---|---|---|---|
| 11/30/2021 11/30/21 | Sold | $225,000 | -4.6% | $122 / Sq Ft |
| 07/19/2021 07/19/21 | For Sale | $235,900 | +78.7% | $128 / Sq Ft |
| 01/23/2017 01/23/17 | Sold | $132,000 | -5.6% | $70 / Sq Ft |
| 12/29/2016 12/29/16 | Pending | -- | -- | -- |
| 05/05/2016 05/05/16 | For Sale | $139,900 | -- | $74 / Sq Ft |
Tax History
| Year | Tax Paid | Tax Assessment Tax Assessment Total Assessment is a certain percentage of the fair market value that is determined by local assessors to be the total taxable value of land and additions on the property. | Land | Improvement |
|---|---|---|---|---|
| 2023 | $843 | $8,400 | $1,680 | $167,980 |
| 2022 | $773 | $7,920 | $0 | $0 |
| 2021 | $571 | $5,840 | $0 | $0 |
| 2020 | $594 | $5,990 | $0 | $0 |
| 2019 | $594 | $5,990 | $0 | $0 |
| 2018 | $371 | $5,990 | $1,220 | $4,770 |
| 2017 | $377 | $0 | $0 | $0 |
| 2016 | $377 | $0 | $0 | $0 |
| 2015 | $378 | $0 | $0 | $0 |
| 2014 | $379 | $0 | $0 | $0 |
| 2013 | -- | $0 | $0 | $0 |
Source: Aiken Association of REALTORS®
MLS Number: 94342
APN: 106-13-04-004
- 59 Cherry Hills Dr
- 69 Cherry Hills Dr
- 1606 Alpine Dr
- 5 Spyglass Dr
- 134 Troon Way
- 2 Birkdale Ct W
- 1684 Partridge Dr
- 9 Whitemarsh Dr
- 9 Saint Andrews Way
- 6 Carnoustie Ct
- 132 Cherry Hills Dr
- 11 Whitemarsh Dr
- 1721 Pine Log Rd
- 14 Carnoustie Ct
- 27 Troon Way
- 12 Bungalow Village Way
- 16 Bungalow Village Way
- 0 Troon Way Unit 216310
- 12 Woodhill Place
- 123 the Bunkers
