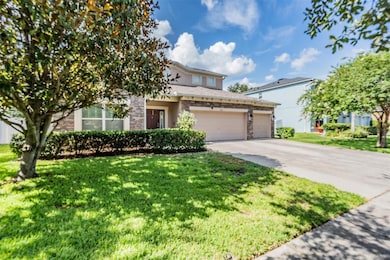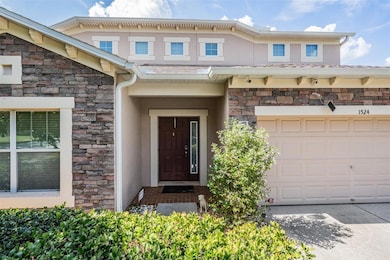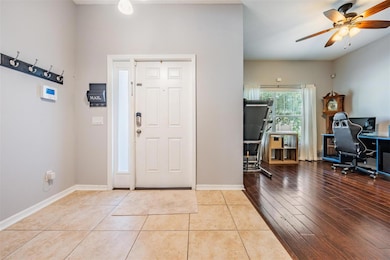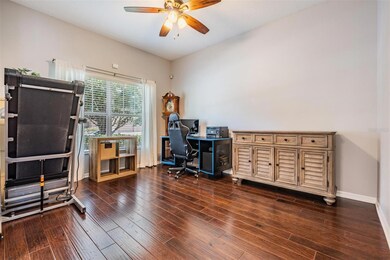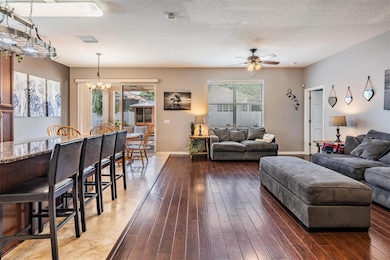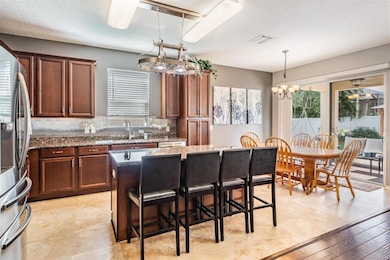
Estimated payment $3,444/month
Highlights
- Heated Spa
- Wood Flooring
- Outdoor Kitchen
- Open Floorplan
- Main Floor Primary Bedroom
- Bonus Room
About This Home
Stunning 5 bedroom, 2.5 bathroom home located in the well established Ridge Crest community of Dover with a fully fenced yard and fun outdoor features like a spa with a gazebo cover, an outdoor kitchen, and cozy fire pit! The roof installed in January 2024 provides peace of mind and long-term value. Inside, the first floor is open and airy, featuring a formal living room at the front of the home and a spacious kitchen and great room at the rear. The kitchen is a chef’s dream with granite countertops, stainless steel appliances, center island with breakfast bar, and ample cabinet space. A separate dinette area flows seamlessly into the large great room, where dual ceiling fans help keep things cool and comfortable. The primary suite is conveniently located on the first floor and offers a walk-in closet, dual-sink vanity, glass-enclosed shower, and soaking tub, your private retreat after a long day. A stylish half bath on the main level is perfect for guests. Upstairs, you'll find four generously sized bedrooms, a full bathroom, and a bonus room ideal for a game room, second living area, or media space. Located in the picturesque and park-like community of Ridge Crest, you're just minutes from shopping, dining, and major roadways including I-75, US-301, and I-4, making for an easy commute anywhere in the Tampa Bay area. Don’t miss out on this incredible home! Schedule your tour today!
Listing Agent
GREEN STAR REALTY, INC. Brokerage Phone: 813-598-6841 License #3203660 Listed on: 05/30/2025
Co-Listing Agent
GREEN STAR REALTY, INC. Brokerage Phone: 813-598-6841 License #3355728
Home Details
Home Type
- Single Family
Est. Annual Taxes
- $7,330
Year Built
- Built in 2012
Lot Details
- 9,148 Sq Ft Lot
- South Facing Home
- Vinyl Fence
- Mature Landscaping
- Irrigation Equipment
- Landscaped with Trees
- Property is zoned PD
HOA Fees
- $47 Monthly HOA Fees
Parking
- 3 Car Attached Garage
- Garage Door Opener
- Driveway
Home Design
- Slab Foundation
- Shingle Roof
- Block Exterior
- Stucco
Interior Spaces
- 2,738 Sq Ft Home
- 2-Story Property
- Open Floorplan
- Built-In Features
- Tray Ceiling
- High Ceiling
- Ceiling Fan
- Blinds
- Sliding Doors
- Living Room
- Bonus Room
- Closed Circuit Camera
- Laundry Room
Kitchen
- Eat-In Kitchen
- Range
- Microwave
- Dishwasher
- Stone Countertops
- Disposal
Flooring
- Wood
- Carpet
- Tile
- Travertine
Bedrooms and Bathrooms
- 5 Bedrooms
- Primary Bedroom on Main
- Split Bedroom Floorplan
- Walk-In Closet
Pool
- Heated Spa
- Above Ground Spa
Outdoor Features
- Covered patio or porch
- Outdoor Kitchen
- Gazebo
- Rain Gutters
Schools
- Seffner Elementary School
- Mann Middle School
- Brandon High School
Utilities
- Central Air
- Heat Pump System
- Water Softener
- Cable TV Available
Listing and Financial Details
- Visit Down Payment Resource Website
- Legal Lot and Block 15 / C
- Assessor Parcel Number U-12-29-20-9B7-C00000-00015.0
Community Details
Overview
- Association fees include management
- Premier Community Consultants Association
- Ridge Crest Sub Unit 3 Subdivision
- The community has rules related to deed restrictions
Recreation
- Community Playground
Map
Home Values in the Area
Average Home Value in this Area
Tax History
| Year | Tax Paid | Tax Assessment Tax Assessment Total Assessment is a certain percentage of the fair market value that is determined by local assessors to be the total taxable value of land and additions on the property. | Land | Improvement |
|---|---|---|---|---|
| 2024 | $7,330 | $403,401 | -- | -- |
| 2023 | $7,059 | $391,651 | $79,750 | $311,901 |
| 2022 | $6,909 | $386,565 | $75,762 | $310,803 |
| 2021 | $3,831 | $208,367 | $0 | $0 |
| 2020 | $3,740 | $205,490 | $0 | $0 |
| 2019 | $3,633 | $200,870 | $0 | $0 |
| 2018 | $3,474 | $191,499 | $0 | $0 |
| 2017 | $3,429 | $221,700 | $0 | $0 |
| 2016 | $3,380 | $183,702 | $0 | $0 |
| 2015 | $3,413 | $182,425 | $0 | $0 |
| 2014 | $3,387 | $180,977 | $0 | $0 |
| 2013 | -- | $193,007 | $0 | $0 |
Property History
| Date | Event | Price | Change | Sq Ft Price |
|---|---|---|---|---|
| 05/30/2025 05/30/25 | For Sale | $525,000 | +32.6% | $192 / Sq Ft |
| 06/04/2021 06/04/21 | Sold | $396,000 | -0.8% | $144 / Sq Ft |
| 04/24/2021 04/24/21 | Pending | -- | -- | -- |
| 04/16/2021 04/16/21 | For Sale | $399,000 | -- | $145 / Sq Ft |
Purchase History
| Date | Type | Sale Price | Title Company |
|---|---|---|---|
| Warranty Deed | $396,000 | First American Title | |
| Interfamily Deed Transfer | -- | Attorney | |
| Corporate Deed | $255,000 | M-I Title Agency Ltd Lc |
Mortgage History
| Date | Status | Loan Amount | Loan Type |
|---|---|---|---|
| Open | $356,400 | New Conventional | |
| Previous Owner | $255,272 | VA |
Similar Homes in Dover, FL
Source: Stellar MLS
MLS Number: TB8391058
APN: U-12-29-20-9B7-C00000-00015.0
- 1418 Rushgrove Cir
- 1510 Rushgrove Cir
- 1818 Kim Acres Ln
- 1807 Raven Manor Dr
- 1204 Joe Henry Wheeler Dr
- 2010 Rutherford Dr
- 1939 Heartland Cir
- 1704 Cresswell Manor Ct
- 2019 Rutherford Dr
- 1605 Acorn Seed Ct
- 1934 Samantha Ln
- 903 Setter Ct
- 2437 Orange Harvest Ln
- 2472 Orange Harvest Place
- 2497 Orange Harvest Place
- 2902 Beagle Place
- 2906 Beagle Place
- 1112 Lake Shore Ranch Dr
- 1432 Windjammer Place
- 2904 Pointer Place

