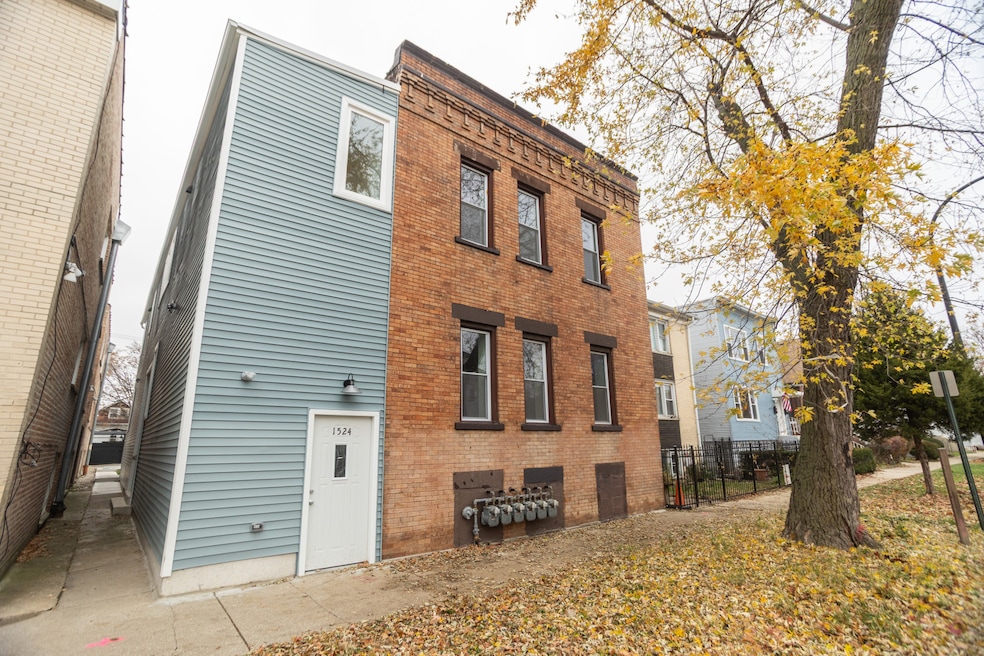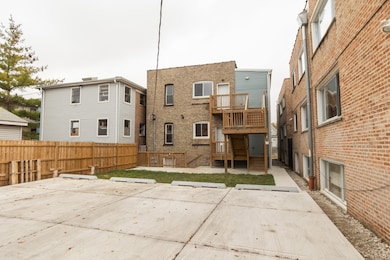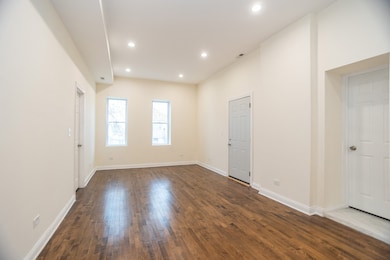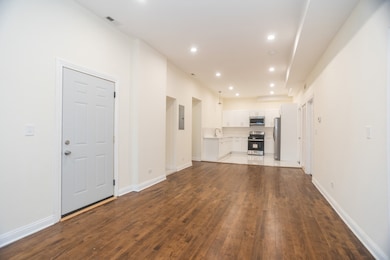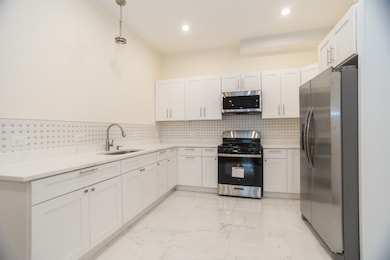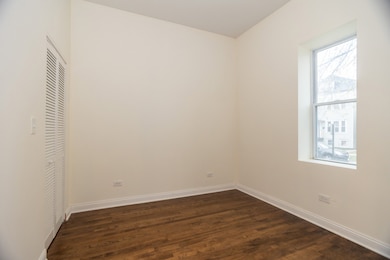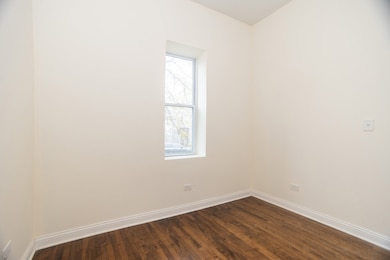1524 S 51st Ct Unit 1F Cicero, IL 60804
3
Beds
1
Bath
--
Sq Ft
1905
Built
Highlights
- Open Floorplan
- Soaking Tub
- Laundry Room
- Wood Flooring
- Living Room
- Central Air
About This Home
Beautifully remodeled East facing first floor Apartment with modern Open Concept in Cicero, blocks from Clyde Park and minutes away from everything the West Suburbs has to offer. Hardwood floors adorn the bedrooms and living room. Enjoy the tastefully updated kitchen and bathroom with ceramic tile and stainless steel appliances. One parking space in rear included in rental price. Pets are allowed with weight limitations and required docs and vaccinations as well as $250 extra move in fee and $50 extra per month. Move-in fee is $900. Laundry to be installed in basement common area. No smoking allowed.
Property Details
Home Type
- Multi-Family
Year Built
- Built in 1905 | Remodeled in 2025
Lot Details
- Lot Dimensions are 35x150
Home Design
- Property Attached
- Entry on the 1st floor
- Brick Exterior Construction
Interior Spaces
- 2-Story Property
- Open Floorplan
- Family Room
- Living Room
- Dining Room
- Laundry Room
- Basement
Flooring
- Wood
- Ceramic Tile
Bedrooms and Bathrooms
- 3 Bedrooms
- 3 Potential Bedrooms
- 1 Full Bathroom
- Soaking Tub
Parking
- 1 Parking Space
- Driveway
- Parking Included in Price
- Assigned Parking
Utilities
- Central Air
- Heating System Uses Natural Gas
Listing and Financial Details
- Property Available on 11/21/25
- Rent includes water, parking, exterior maintenance, lawn care
Community Details
Amenities
- Laundry Facilities
Pet Policy
- Pets up to 20 lbs
- Dogs and Cats Allowed
Map
Source: Midwest Real Estate Data (MRED)
MLS Number: 12522087
Nearby Homes
- 1523 S 51st Ct
- 1613 S 51st Ct
- 1436 S 51st Ave
- 1623 S 51st Ave
- 1632 S 50th Ct
- 1636 S 50th Ct
- 1523 S 50th Ave
- 1541 S 50th Ave
- 1323 S 51st Ct
- 1802 S 50th Ave
- 1317 S 51st Ave
- 1417 S 49th Ct
- 1626 S 49th Ave
- 1515 S 49th Ave
- 1304 S 50th Ave
- 1826 S 49th Ct
- 1522 S 48th Ct
- 1330 S 49th Ave
- 1226 S 50th Ct
- 1622 48th Ct
- 1524 S 51st Ct Unit 1R
- 1524 S 51st Ct Unit 2R
- 1621 S 50th Ct Unit 2nd FL. Rear
- 1322 S 51st Ave Unit 2
- 4937 W 18th St Unit 2W
- 1244 50th Ct
- 1429 S 49th Ave Unit 3
- 2104 S 49th Ave Unit 1
- 5011 W Cermak Rd Unit 18
- 1830 S Central Ave Unit 2
- 1817 S 56th Ct Unit G
- 1817 S 56th Ct Unit 1
- 5113 W Lexington St Unit 1
- 1601 S 58th Ave Unit BN
- 1601 S 58th Ave Unit BN
- 5108 W 24th Place Unit 2
- 5646 W 22nd Place Unit 1
- 5436 W 24th Place Unit 1
- 1445 S Kostner Ave Unit 1
- 1318 S Kolin Ave Unit BSMT
