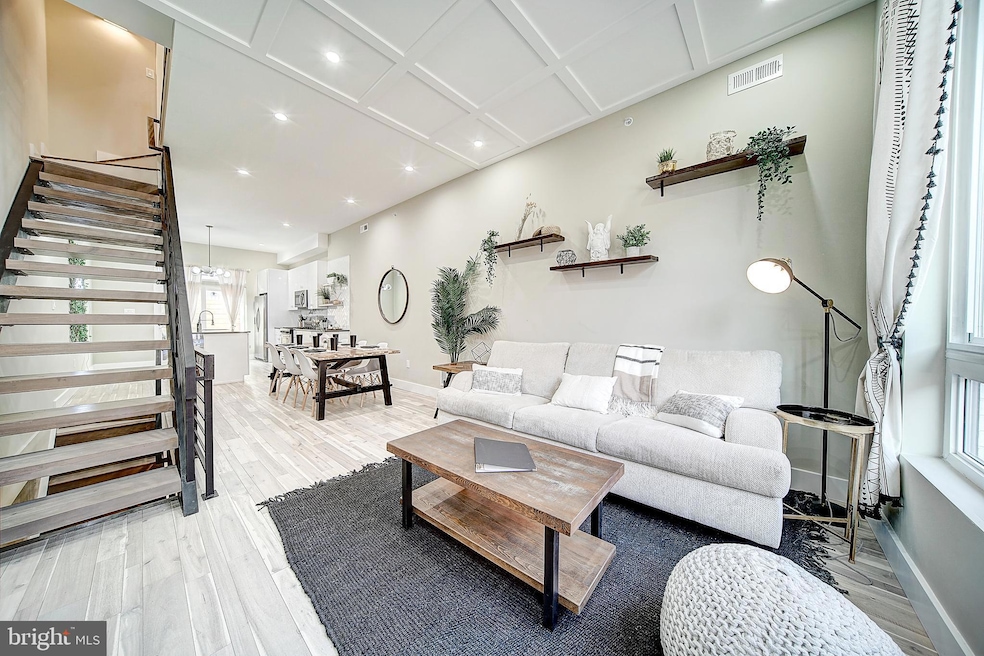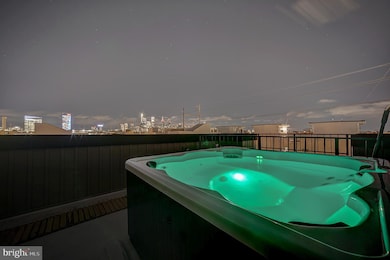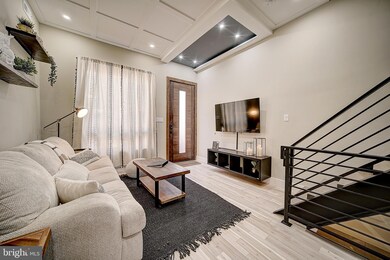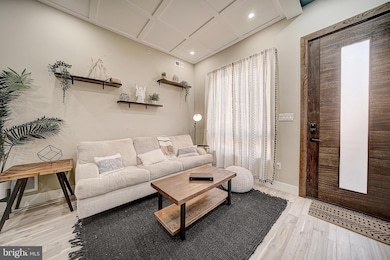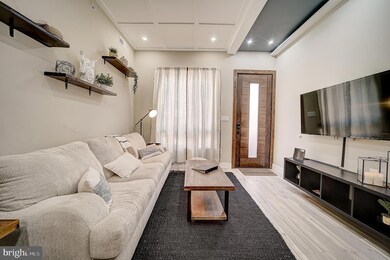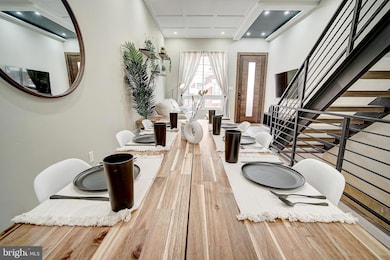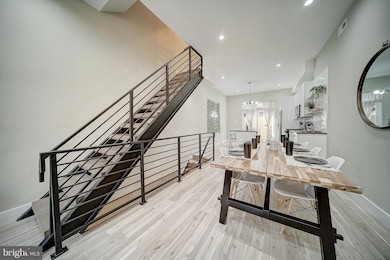1524 S Stillman St Philadelphia, PA 19146
Point Breeze NeighborhoodHighlights
- Contemporary Architecture
- Brick Front
- Forced Air Heating and Cooling System
- No HOA
About This Home
Welcome to 1526 S Stillman Street! Located in Grays Ferry, this 4 bed 3 bath new construction house is ready to rent! Upon entering the home, you'll immediately notice the open floor plan, hardwood floors and granite counter tops. All brand new appliances have been installed in the kitchen, a chef's dream kitchen! The basement is currently set up as a bedroom with a full bathroom. On the second floor, you'll find 2 large bedrooms and a shared bathroom for the floor. On the third floor, is the primary suite! As you make your way to the rooftop with 360 degree views of the city, don't miss the mini fridge! Ready for move in on June 1, book your tour today! Owners require background and credit check, first and last month's rent due at lease signing with one month security deposit.
Townhouse Details
Home Type
- Townhome
Est. Annual Taxes
- $1,309
Year Built
- Built in 2021
Lot Details
- 616 Sq Ft Lot
- Lot Dimensions are 14.00 x 44.00
Home Design
- Contemporary Architecture
- Frame Construction
- Aluminum Siding
- Brick Front
Interior Spaces
- 2,200 Sq Ft Home
- Property has 3 Levels
- Basement Fills Entire Space Under The House
Bedrooms and Bathrooms
Utilities
- Forced Air Heating and Cooling System
Listing and Financial Details
- Residential Lease
- Security Deposit $3,000
- Tenant pays for all utilities
- No Smoking Allowed
- 12-Month Min and 24-Month Max Lease Term
- Available 6/1/25
- Assessor Parcel Number 364200100
Community Details
Overview
- No Home Owners Association
- Grays Ferry Subdivision
Pet Policy
- Pets allowed on a case-by-case basis
Map
Source: Bright MLS
MLS Number: PAPH2447822
APN: 364200005
- 2520 Dickinson St
- 1506 S Bambrey St
- 1509 S Stillman St
- 1516 S 25th St
- 1534 S Bambrey St
- 1537 S Bambrey St
- 1514 S 26th St
- 1547 S Bambrey St
- 1540 S 25th St
- 1551 S Bambrey St
- 1531 S Bailey St
- 1653 55 S Bailey St
- 2636 Dickinson St
- 2619 Gerritt St
- 1545 S Taylor St
- 2633 Tasker St
- 1601 S Taylor St
- 1600 S Lecount St
- 1408 S Taylor St
- 1618 S Lecount St
