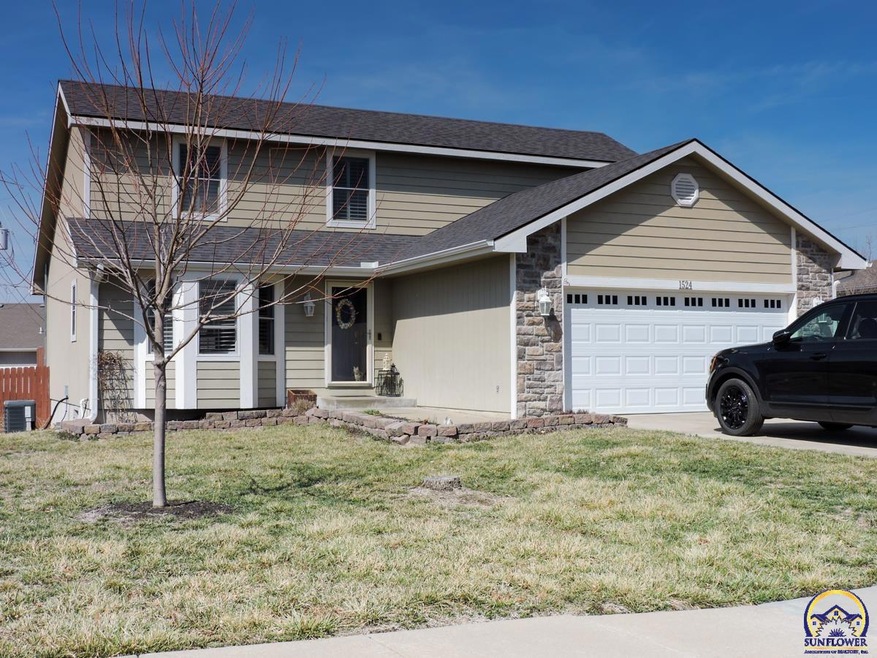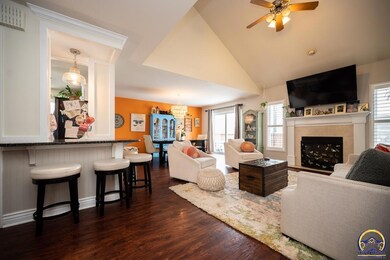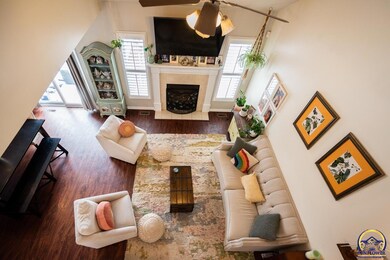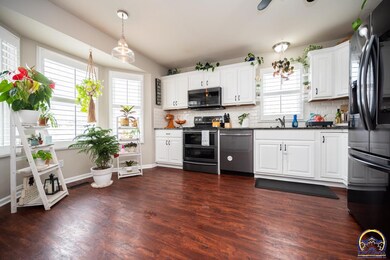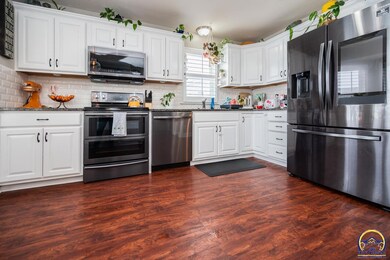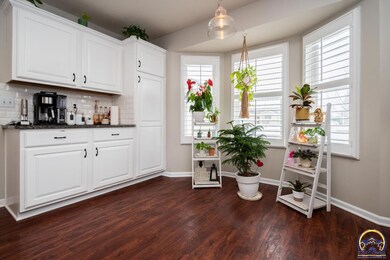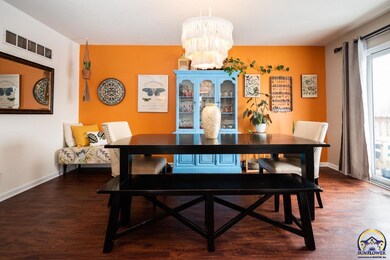
1524 SE 43rd Terrace Topeka, KS 66609
South Topeka NeighborhoodHighlights
- Deck
- Main Floor Primary Bedroom
- 2 Car Attached Garage
- Recreation Room
- Formal Dining Room
- Forced Air Heating and Cooling System
About This Home
As of May 2022Where are the Breckenridge plan lovers? This Shawnee Heights beauty may be what you are looking for. Sellers have made thoughtful improvements to make this home even more functional. Custom island anchors a beautifully updated kitchen, featuring countertop and backsplash. This opens to the large living room with soaring ceiling, and the spacious formal dining space. Step outside the patio doors, and enjoy deck time on the upcoming summer evenings. Main floor primary bedroom with en suite bath is tucked away. Two secondary bedrooms, with ample closet space have a shared bath upstairs. The spacious basement has a recreation/family room, private bedroom, and full bath. Other improvements include roof (2021) and air conditioning unit (2020). Schedule a time to take a tour of this lovely home.
Last Agent to Sell the Property
Kirk & Cobb, Inc. License #00233019 Listed on: 03/09/2022
Home Details
Home Type
- Single Family
Est. Annual Taxes
- $5,293
Year Built
- Built in 2002
Lot Details
- Lot Dimensions are 96 x 130
- Paved or Partially Paved Lot
Parking
- 2 Car Attached Garage
Home Design
- Poured Concrete
- Frame Construction
- Composition Roof
- Stick Built Home
Interior Spaces
- 1.5-Story Property
- Sheet Rock Walls or Ceilings
- Gas Fireplace
- Living Room with Fireplace
- Formal Dining Room
- Recreation Room
- Utility Room
- Carpet
- Partially Finished Basement
- Laundry in Basement
Bedrooms and Bathrooms
- 4 Bedrooms
- Primary Bedroom on Main
- Bathroom on Main Level
- 0.5 Bathroom
Outdoor Features
- Deck
Schools
- Tecumseh South Elementary School
- Shawnee Heights Middle School
- Shawnee Heights High School
Utilities
- Forced Air Heating and Cooling System
- Gas Water Heater
Ownership History
Purchase Details
Home Financials for this Owner
Home Financials are based on the most recent Mortgage that was taken out on this home.Purchase Details
Home Financials for this Owner
Home Financials are based on the most recent Mortgage that was taken out on this home.Purchase Details
Home Financials for this Owner
Home Financials are based on the most recent Mortgage that was taken out on this home.Purchase Details
Home Financials for this Owner
Home Financials are based on the most recent Mortgage that was taken out on this home.Purchase Details
Home Financials for this Owner
Home Financials are based on the most recent Mortgage that was taken out on this home.Similar Homes in Topeka, KS
Home Values in the Area
Average Home Value in this Area
Purchase History
| Date | Type | Sale Price | Title Company |
|---|---|---|---|
| Interfamily Deed Transfer | -- | Kansas Secured Ttl Inc Topek | |
| Quit Claim Deed | -- | Kansas Secured Title | |
| Warranty Deed | -- | -- | |
| Warranty Deed | -- | -- | |
| Interfamily Deed Transfer | -- | None Available | |
| Warranty Deed | -- | Kansas Secured Title |
Mortgage History
| Date | Status | Loan Amount | Loan Type |
|---|---|---|---|
| Open | $50,000 | Credit Line Revolving | |
| Closed | $50,000 | Credit Line Revolving | |
| Previous Owner | $170,749 | New Conventional | |
| Previous Owner | $166,674 | FHA | |
| Previous Owner | $149,890 | New Conventional | |
| Previous Owner | $162,900 | New Conventional | |
| Previous Owner | $18,100 | Credit Line Revolving | |
| Previous Owner | $184,087 | Adjustable Rate Mortgage/ARM |
Property History
| Date | Event | Price | Change | Sq Ft Price |
|---|---|---|---|---|
| 05/05/2022 05/05/22 | Sold | -- | -- | -- |
| 03/23/2022 03/23/22 | Pending | -- | -- | -- |
| 03/18/2022 03/18/22 | Price Changed | $295,000 | -7.8% | $170 / Sq Ft |
| 03/09/2022 03/09/22 | For Sale | $320,000 | +82.9% | $185 / Sq Ft |
| 03/31/2016 03/31/16 | Sold | -- | -- | -- |
| 02/11/2016 02/11/16 | Pending | -- | -- | -- |
| 11/09/2015 11/09/15 | For Sale | $175,000 | +0.1% | $68 / Sq Ft |
| 06/08/2012 06/08/12 | Sold | -- | -- | -- |
| 05/08/2012 05/08/12 | Pending | -- | -- | -- |
| 02/01/2012 02/01/12 | For Sale | $174,900 | -- | $68 / Sq Ft |
Tax History Compared to Growth
Tax History
| Year | Tax Paid | Tax Assessment Tax Assessment Total Assessment is a certain percentage of the fair market value that is determined by local assessors to be the total taxable value of land and additions on the property. | Land | Improvement |
|---|---|---|---|---|
| 2025 | $5,293 | $35,029 | -- | -- |
| 2023 | $5,293 | $35,029 | $0 | $0 |
| 2022 | $5,034 | $26,899 | $0 | $0 |
| 2021 | $4,191 | $23,390 | $0 | $0 |
| 2020 | $4,355 | $22,276 | $0 | $0 |
| 2019 | $4,270 | $21,627 | $0 | $0 |
| 2018 | $3,682 | $20,796 | $0 | $0 |
| 2017 | $4,031 | $20,190 | $0 | $0 |
| 2014 | $3,832 | $19,033 | $0 | $0 |
Agents Affiliated with this Home
-

Seller's Agent in 2022
Melissa Herdman
Kirk & Cobb, Inc.
(785) 250-7020
26 in this area
420 Total Sales
-

Buyer's Agent in 2022
Tyler Frank
Platinum Realty LLC
(785) 215-9513
18 in this area
280 Total Sales
-
H
Seller's Agent in 2016
Heather Evans
Hawks R/E Professionals
(785) 640-4129
4 in this area
37 Total Sales
-

Seller's Agent in 2012
David Mahon
Genesis, LLC, Realtors
(785) 588-4725
8 in this area
105 Total Sales
-
B
Buyer's Agent in 2012
Brad Bassett
Berkshire Hathaway First
Map
Source: Sunflower Association of REALTORS®
MLS Number: 222835
APN: 134-20-0-40-12-012-000
- 4249 SE Wisconsin Ave
- 4121 SE Michigan Ave
- 4331 SE Wisconsin Ave
- 1210 SE 41st Terrace
- 4121 SE Minnesota Ave
- 4401 SE Maryland Ave
- 4403 SE Maryland Ave
- xxx SE 45th St Unit "4501 SE Adams ST"
- 4330 SE Oakwood St
- 920 SE 43rd St
- 4201 SE Oakview Ln
- 4346 SE Chisolm Rd
- 4304 SE Whiteoak Ln
- 820 SE Pinecrest Dr
- 906 SE 34th St
- 334 SE 47th St Unit Lot 334
- 3303 SE Indiana Ave
- 905 SE 33rd St
- 3405 SE Bryant St
- 3505 SE Girard St
