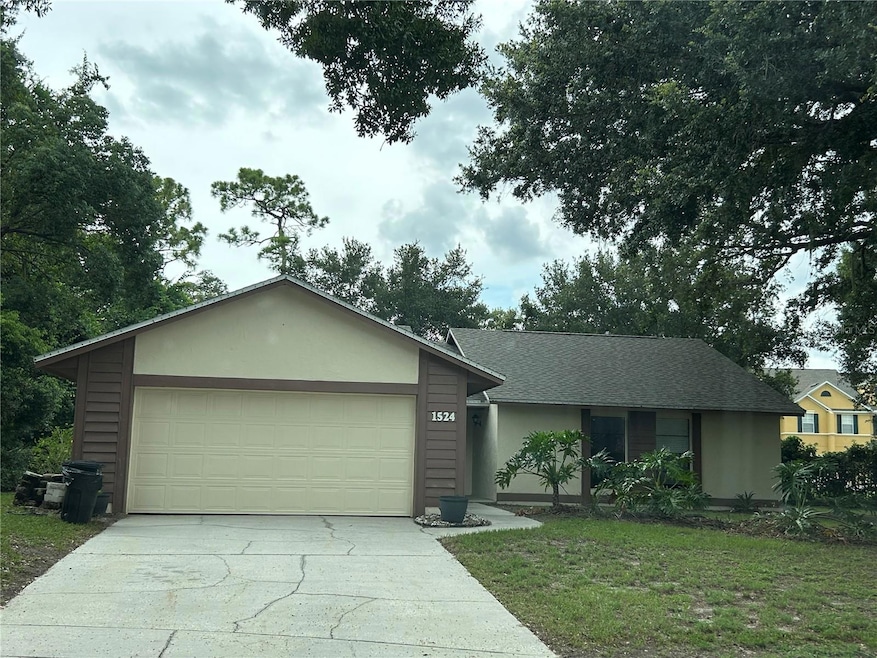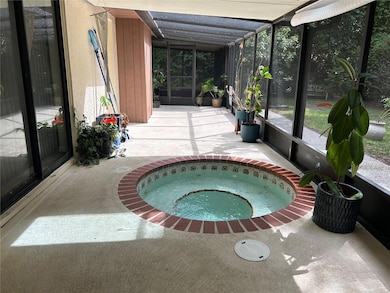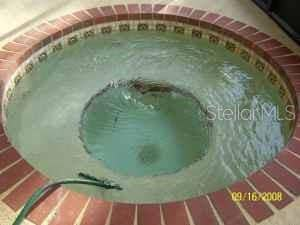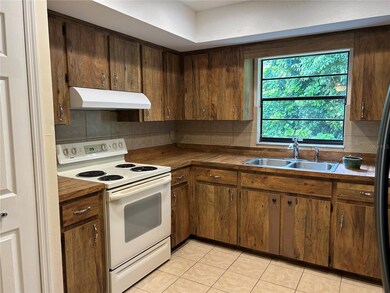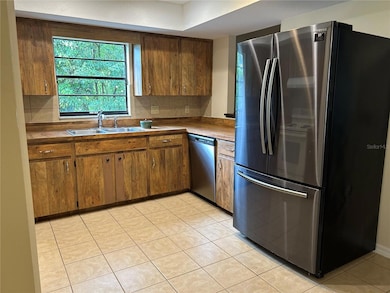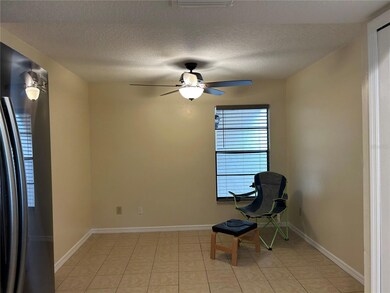1524 Southwind Ct Casselberry, FL 32707
Highlights
- In Ground Spa
- Living Room with Fireplace
- No HOA
- Lake Howell High School Rated A-
- High Ceiling
- Enclosed patio or porch
About This Home
Located in desirable Deer Run. 3 bedroom 2 full baths. Spacious Kitchen has a French door Fridge, Stove. Dishwasher and Microwave. The master has a separate tub and Shower stall. Updated Bathrooms and freshly painted. New vinyl flooring, Carpet in Bedrooms, Built-in Heated Spa. 2-car garage. Pristine condition. Extra Refrigerator in the garage. Wash/Dryer with conditions. Eat-in Kitchen as well as a dining room. Double huge screened-in patios. Hot Tub outside Master Bedroom with pool door to master bath. A Must See!
Listing Agent
FLORIDA REALTY INVESTMENTS Brokerage Phone: 407-207-2220 License #391851 Listed on: 07/07/2025

Home Details
Home Type
- Single Family
Est. Annual Taxes
- $4,229
Year Built
- Built in 1983
Lot Details
- 0.28 Acre Lot
Parking
- 2 Car Attached Garage
Interior Spaces
- 1,642 Sq Ft Home
- High Ceiling
- Ceiling Fan
- Sliding Doors
- Living Room with Fireplace
- Combination Dining and Living Room
Kitchen
- Eat-In Kitchen
- Disposal
Flooring
- Carpet
- Concrete
- Ceramic Tile
- Vinyl
Bedrooms and Bathrooms
- 3 Bedrooms
- 2 Full Bathrooms
- Bathtub With Separate Shower Stall
Laundry
- Laundry in unit
- Dryer
- Washer
Outdoor Features
- In Ground Spa
- Enclosed patio or porch
Schools
- Sterling Park Elementary School
- South Seminole Middle School
- Lake Howell High School
Utilities
- Central Heating and Cooling System
- Electric Water Heater
Listing and Financial Details
- Residential Lease
- Security Deposit $2,500
- Property Available on 7/8/25
- The owner pays for repairs
- 12-Month Minimum Lease Term
- $75 Application Fee
- Assessor Parcel Number 15-21-30-5GC-0000-0170
Community Details
Overview
- No Home Owners Association
- Deer Run Unit 8A Subdivision
Pet Policy
- No Pets Allowed
Map
Source: Stellar MLS
MLS Number: O6324883
APN: 15-21-30-5GC-0000-0170
- 1570 Barking Deer Cove
- 1516 Elf Stone Ct
- 429 Copperstone Cir
- 446 Eagle Cir
- 1278 Snug Harbor Dr
- 566 Woodfire Way
- 250 Raintree Dr Unit 24
- 271 Raintree Dr
- 230 Spring Wind Way
- 836 Copperfield Terrace
- 1762 Laurel Brook Loop Unit 1
- 1402 Waukon Cir
- 515 Dew Drop Cove
- 513 Dew Drop Cove
- 1485 Waukon Cir
- 545 Mystic Wood St Unit 22
- 1457 Waukon Cir
- 122 Dew Drop Ln
- 225 Twelve League Cir
- 879 Nonastone Run
- 232 Antler Ct
- 1409 Bridlebrook Dr
- 1562 Elf Stone Dr
- 544 Woodfire Way
- 511 Dew Drop Cove
- 2936 Lowell Ct
- 986 Rollingwood Loop
- 978 N Jerico Dr
- 384 Kingsley Dr
- 100 Avalon Ct
- 1525 Guinevere Dr
- 900 Northern Dancer Way Unit 100
- 4045 E Maryland Place Unit 4045
- 4406 Weeping Willow Cir
- 3360 Buffam Place
- 1124 Shoreview Cir
- 505 Shadow Glen Place
- 505 Shadow Glenn Place
- 1151 Park Dr
- 81 S Winter Park Dr
