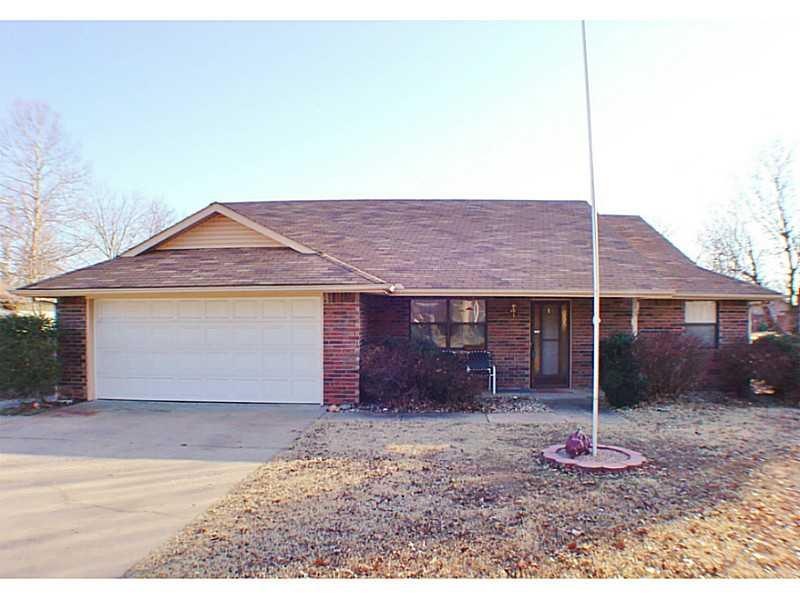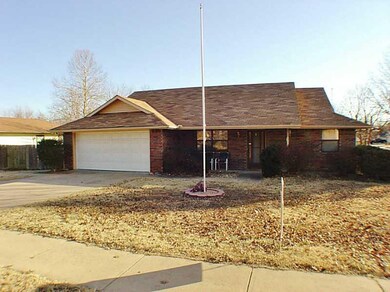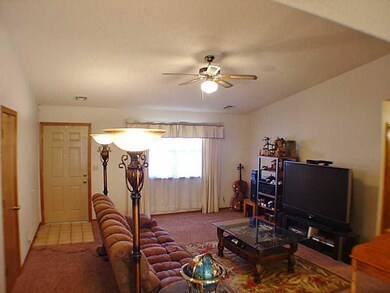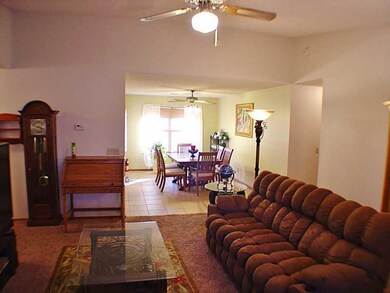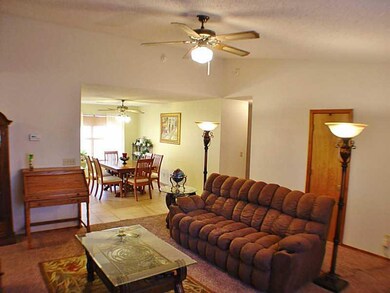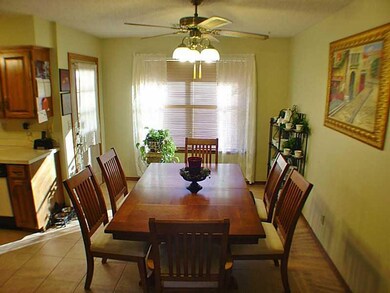1524 W Lela St Rogers, AR 72758
Highlights
- Deck
- 2 Car Attached Garage
- Ceiling Fan
- Bonnie Grimes Elementary School Rated A-
- Central Air
- Level Lot
About This Home
As of June 2018Well maintained home in excellent location! 1 mile to Rogers High School & only 5 minutes to Pinnacle Hills Promenade! Safe neighborhood with police dept within walking distance. Brand new roof, split BR plan, 2 storage buildings (one with electricity).,Ceiling fans in every room, newer carpet and paint throughout. Beautiful ceramic tile in kitchen! enjoy the afternoon on a partially covered deck with lots of additional deck space for a table & chairs. This is a great buy and won't last long!
Last Buyer's Agent
Sam Sarratt
Coldwell Banker Harris McHaney & Faucette-Rogers
Home Details
Home Type
- Single Family
Est. Annual Taxes
- $626
Year Built
- Built in 1986
Lot Details
- Back Yard Fenced
- Level Lot
Home Design
- Shingle Roof
- Asphalt Roof
Interior Spaces
- 1,339 Sq Ft Home
- 1-Story Property
- Ceiling Fan
- Carpet
- Crawl Space
Kitchen
- Oven
- Dishwasher
Bedrooms and Bathrooms
- 3 Bedrooms
- 2 Full Bathrooms
Parking
- 2 Car Attached Garage
- Garage Door Opener
Outdoor Features
- Deck
Utilities
- Central Air
- Heating System Uses Gas
- Gas Water Heater
Community Details
- Centennial Acres Unit 05Rogers Subdivision
Listing and Financial Details
- Legal Lot and Block 3 / 7
Ownership History
Purchase Details
Home Financials for this Owner
Home Financials are based on the most recent Mortgage that was taken out on this home.Purchase Details
Home Financials for this Owner
Home Financials are based on the most recent Mortgage that was taken out on this home.Purchase Details
Home Financials for this Owner
Home Financials are based on the most recent Mortgage that was taken out on this home.Purchase Details
Purchase Details
Map
Home Values in the Area
Average Home Value in this Area
Purchase History
| Date | Type | Sale Price | Title Company |
|---|---|---|---|
| Warranty Deed | $135,000 | Waco Title Company | |
| Warranty Deed | $85,000 | Rtc | |
| Deed | -- | -- | |
| Warranty Deed | -- | -- | |
| Warranty Deed | $26,000 | -- |
Mortgage History
| Date | Status | Loan Amount | Loan Type |
|---|---|---|---|
| Open | $130,500 | New Conventional | |
| Closed | $130,500 | New Conventional | |
| Closed | $129,010 | New Conventional | |
| Previous Owner | $35,000 | Future Advance Clause Open End Mortgage | |
| Previous Owner | $82,355 | FHA |
Property History
| Date | Event | Price | Change | Sq Ft Price |
|---|---|---|---|---|
| 06/27/2018 06/27/18 | Sold | $135,000 | +3.8% | $101 / Sq Ft |
| 05/28/2018 05/28/18 | Pending | -- | -- | -- |
| 05/16/2018 05/16/18 | For Sale | $130,000 | +26.2% | $97 / Sq Ft |
| 03/10/2014 03/10/14 | Sold | $103,000 | +8.4% | $77 / Sq Ft |
| 02/08/2014 02/08/14 | Pending | -- | -- | -- |
| 01/16/2014 01/16/14 | For Sale | $95,000 | -- | $71 / Sq Ft |
Tax History
| Year | Tax Paid | Tax Assessment Tax Assessment Total Assessment is a certain percentage of the fair market value that is determined by local assessors to be the total taxable value of land and additions on the property. | Land | Improvement |
|---|---|---|---|---|
| 2024 | $1,381 | $49,298 | $19,000 | $30,298 |
| 2023 | $1,315 | $30,390 | $8,000 | $22,390 |
| 2022 | $933 | $30,390 | $8,000 | $22,390 |
| 2021 | $870 | $30,390 | $8,000 | $22,390 |
| 2020 | $812 | $21,620 | $4,600 | $17,020 |
| 2019 | $812 | $21,620 | $4,600 | $17,020 |
| 2018 | $836 | $21,620 | $4,600 | $17,020 |
| 2017 | $796 | $21,620 | $4,600 | $17,020 |
| 2016 | $675 | $21,620 | $4,600 | $17,020 |
| 2015 | $980 | $18,520 | $4,400 | $14,120 |
| 2014 | $630 | $18,520 | $4,400 | $14,120 |
Source: Northwest Arkansas Board of REALTORS®
MLS Number: 697761
APN: 02-03309-000
- 1704 S Dixieland Rd
- 1630 S Dixieland Rd
- 1321 W Lela St
- 1503 W Olrich St
- 1501 Countryside Cir
- 1606 W Magnolia St
- 2000 W Magnolia St
- 1704 S 22nd St
- 2001 W Magnolia St
- 2100 W New Hope Rd Unit 304
- 1701 S 23rd St
- 1609 S 23rd St
- 1608 S 23rd St
- 1106 W Olrich St
- TBD W New Hope Rd
- Lot 1 W New Hope Rd
- 913 S 17th St
- 2106 W Lazy L St
- 1600 S 23rd Place
- 1500 & 1502 S 11th St
