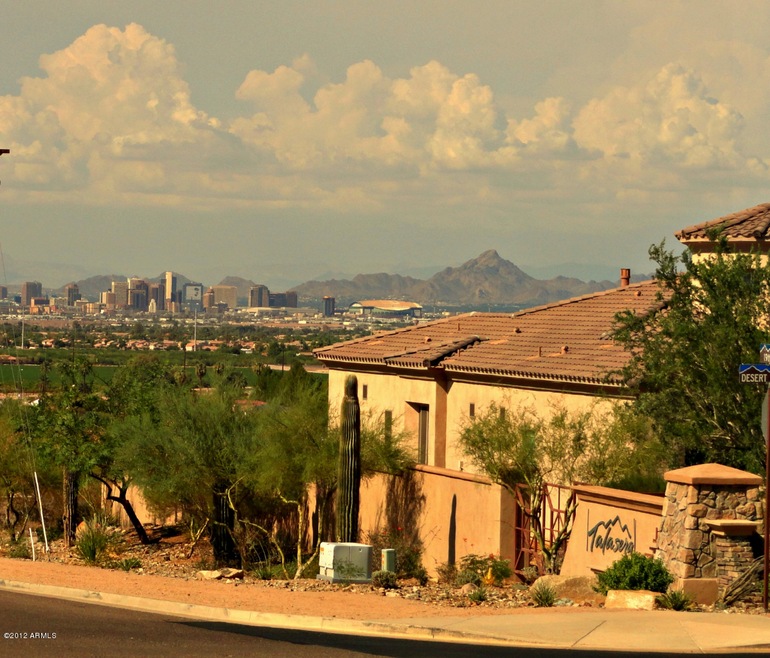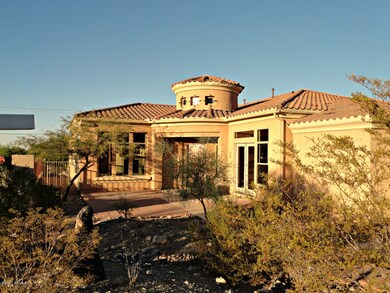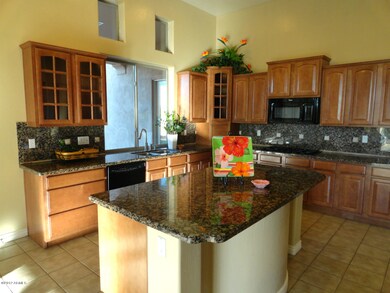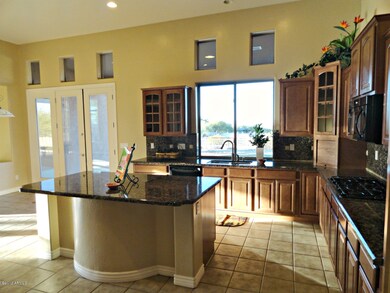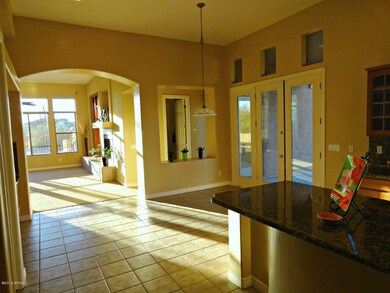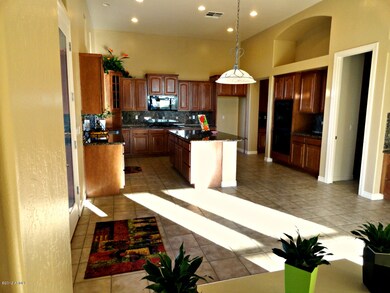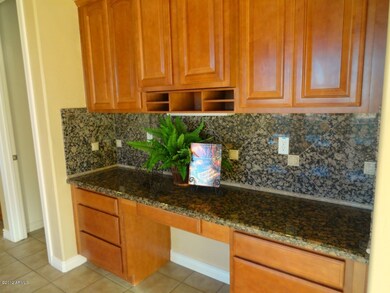
1524 W Moody Trail Phoenix, AZ 85041
South Mountain NeighborhoodHighlights
- Private Pool
- Gated Community
- 0.3 Acre Lot
- Phoenix Coding Academy Rated A
- City Lights View
- Santa Barbara Architecture
About This Home
As of January 2016TALASERA!!! QUIET GATED MOUNTAIN COMMUNITY is an ideal location for executives & winter visitors, just 7 miles to Downtown Px & 7 miles to Sky Harbor. SCENIC MOUNTAIN VIEWS & CITY LIGHTS twinkling from every window. SPACIOUS KITCHEN boasts granite counter tops, staggered Maple cabinets,gas cook top, huge island & Butler's pantry. SEPARATE GUEST WING has 2 bedrooms & private access to pool/hot tub/patio. HUGE MASTER BEDROOM SUITE with incredible views, french doors to the patio/pool/hot tub. LUXURIOUS MASTER BATH with leaded glass at the jacuzzi tub & huge walk in closet. PEBBLETEC POOL, WATERFALL, HOT TUB, low maintenance desert landscape & 3 car garage!AFFORDABLE LUXURY LIFESTYLE with 12 golf courses, hiking/biking paths & horseback riding all minutes away. SEPARATE GUEST WING has private entry off back patio with 2 bedrooms and Jack and Jill bath.
Last Agent to Sell the Property
Gentry Real Estate License #SA631942000 Listed on: 08/21/2012

Home Details
Home Type
- Single Family
Est. Annual Taxes
- $3,690
Year Built
- Built in 2004
Lot Details
- 0.3 Acre Lot
- Desert faces the front and back of the property
- Wrought Iron Fence
- Block Wall Fence
- Corner Lot
- Front Yard Sprinklers
- Sprinklers on Timer
- Grass Covered Lot
HOA Fees
- $66 Monthly HOA Fees
Parking
- 3 Car Garage
- Garage Door Opener
Property Views
- City Lights
- Mountain
Home Design
- Santa Barbara Architecture
- Wood Frame Construction
- Tile Roof
- Stucco
Interior Spaces
- 3,284 Sq Ft Home
- 1-Story Property
- Ceiling height of 9 feet or more
- Ceiling Fan
- Gas Fireplace
Kitchen
- Eat-In Kitchen
- Breakfast Bar
- Gas Cooktop
- Built-In Microwave
- Kitchen Island
- Granite Countertops
Flooring
- Carpet
- Tile
Bedrooms and Bathrooms
- 3 Bedrooms
- Primary Bathroom is a Full Bathroom
- 2.5 Bathrooms
- Dual Vanity Sinks in Primary Bathroom
- Hydromassage or Jetted Bathtub
- Bathtub With Separate Shower Stall
Pool
- Private Pool
- Spa
Schools
- Southwest Elementary School
- Cesar Chavez High School
Utilities
- Refrigerated Cooling System
- Heating System Uses Natural Gas
- High Speed Internet
- Cable TV Available
Additional Features
- No Interior Steps
- Covered patio or porch
Listing and Financial Details
- Tax Lot 54
- Assessor Parcel Number 300-55-173
Community Details
Overview
- Association fees include ground maintenance, street maintenance
- Lighthouse Managemen Association, Phone Number (623) 691-6500
- Built by Beazer Homes
- Talasera Subdivision
Security
- Gated Community
Ownership History
Purchase Details
Home Financials for this Owner
Home Financials are based on the most recent Mortgage that was taken out on this home.Purchase Details
Home Financials for this Owner
Home Financials are based on the most recent Mortgage that was taken out on this home.Purchase Details
Home Financials for this Owner
Home Financials are based on the most recent Mortgage that was taken out on this home.Purchase Details
Home Financials for this Owner
Home Financials are based on the most recent Mortgage that was taken out on this home.Purchase Details
Home Financials for this Owner
Home Financials are based on the most recent Mortgage that was taken out on this home.Similar Homes in the area
Home Values in the Area
Average Home Value in this Area
Purchase History
| Date | Type | Sale Price | Title Company |
|---|---|---|---|
| Special Warranty Deed | -- | Landmark Title | |
| Warranty Deed | $525,000 | Stewart Title | |
| Warranty Deed | $374,900 | Clear Title Agency Of Arizon | |
| Warranty Deed | $305,000 | Empire West Title Agency | |
| Interfamily Deed Transfer | -- | Lawyers Title Ins | |
| Special Warranty Deed | $497,348 | Lawyers Title Of Arizona Inc | |
| Special Warranty Deed | -- | Lawyers Title Of Arizona Inc |
Mortgage History
| Date | Status | Loan Amount | Loan Type |
|---|---|---|---|
| Open | $700,000 | New Conventional | |
| Closed | $208,500 | Credit Line Revolving | |
| Closed | $403,500 | New Conventional | |
| Previous Owner | $60,400 | Credit Line Revolving | |
| Previous Owner | $416,000 | New Conventional | |
| Previous Owner | $356,155 | New Conventional | |
| Previous Owner | $245,000 | Purchase Money Mortgage | |
| Previous Owner | $630,000 | Unknown | |
| Previous Owner | $407,000 | Unknown | |
| Previous Owner | $397,850 | Purchase Money Mortgage |
Property History
| Date | Event | Price | Change | Sq Ft Price |
|---|---|---|---|---|
| 03/18/2019 03/18/19 | Rented | $2,800 | -6.5% | -- |
| 03/06/2019 03/06/19 | Under Contract | -- | -- | -- |
| 03/01/2019 03/01/19 | Price Changed | $2,995 | -14.3% | $1 / Sq Ft |
| 02/06/2019 02/06/19 | Price Changed | $3,495 | -5.4% | $1 / Sq Ft |
| 01/21/2019 01/21/19 | For Rent | $3,695 | 0.0% | -- |
| 01/27/2016 01/27/16 | Sold | $525,000 | -5.9% | $160 / Sq Ft |
| 11/19/2015 11/19/15 | Price Changed | $558,000 | -0.2% | $170 / Sq Ft |
| 11/07/2015 11/07/15 | Price Changed | $559,000 | -1.6% | $170 / Sq Ft |
| 11/07/2015 11/07/15 | For Sale | $568,000 | +8.2% | $173 / Sq Ft |
| 11/07/2015 11/07/15 | Off Market | $525,000 | -- | -- |
| 10/22/2015 10/22/15 | Price Changed | $568,000 | -0.2% | $173 / Sq Ft |
| 10/08/2015 10/08/15 | Price Changed | $569,000 | -1.0% | $173 / Sq Ft |
| 09/17/2015 09/17/15 | Price Changed | $575,000 | -5.7% | $175 / Sq Ft |
| 05/26/2015 05/26/15 | Price Changed | $610,000 | -1.6% | $186 / Sq Ft |
| 05/06/2015 05/06/15 | For Sale | $620,000 | +65.4% | $189 / Sq Ft |
| 11/30/2012 11/30/12 | Sold | $374,900 | -1.3% | $114 / Sq Ft |
| 11/04/2012 11/04/12 | Pending | -- | -- | -- |
| 10/26/2012 10/26/12 | Price Changed | $379,900 | -1.3% | $116 / Sq Ft |
| 10/12/2012 10/12/12 | Price Changed | $384,900 | -1.3% | $117 / Sq Ft |
| 09/27/2012 09/27/12 | Price Changed | $389,900 | -1.3% | $119 / Sq Ft |
| 09/15/2012 09/15/12 | Price Changed | $394,900 | -1.3% | $120 / Sq Ft |
| 08/21/2012 08/21/12 | For Sale | $399,900 | +31.1% | $122 / Sq Ft |
| 07/30/2012 07/30/12 | Sold | $305,000 | -1.6% | $93 / Sq Ft |
| 02/11/2012 02/11/12 | Pending | -- | -- | -- |
| 01/13/2012 01/13/12 | Price Changed | $310,000 | -11.4% | $94 / Sq Ft |
| 12/29/2011 12/29/11 | Price Changed | $349,900 | -2.8% | $107 / Sq Ft |
| 12/02/2011 12/02/11 | For Sale | $360,000 | -- | $110 / Sq Ft |
Tax History Compared to Growth
Tax History
| Year | Tax Paid | Tax Assessment Tax Assessment Total Assessment is a certain percentage of the fair market value that is determined by local assessors to be the total taxable value of land and additions on the property. | Land | Improvement |
|---|---|---|---|---|
| 2025 | $5,790 | $44,043 | -- | -- |
| 2024 | $6,285 | $41,946 | -- | -- |
| 2023 | $6,285 | $60,000 | $12,000 | $48,000 |
| 2022 | $6,159 | $44,660 | $8,930 | $35,730 |
| 2021 | $6,285 | $45,070 | $9,010 | $36,060 |
| 2020 | $6,207 | $44,750 | $8,950 | $35,800 |
| 2019 | $6,006 | $40,850 | $8,170 | $32,680 |
| 2018 | $5,263 | $40,470 | $8,090 | $32,380 |
| 2017 | $4,906 | $42,500 | $8,500 | $34,000 |
| 2016 | $4,654 | $37,780 | $7,550 | $30,230 |
| 2015 | $4,324 | $35,450 | $7,090 | $28,360 |
Agents Affiliated with this Home
-

Seller's Agent in 2019
Karen Belushi-Gillespie
Provident Partners Realty
(602) 565-2349
33 Total Sales
-

Buyer's Agent in 2019
Ryan Hass
Russ Lyon Sotheby's International Realty
(480) 498-8009
6 Total Sales
-

Seller's Agent in 2016
Kelly Cook
Real Broker
(480) 227-2028
9 in this area
775 Total Sales
-

Seller Co-Listing Agent in 2016
Shelley Sakala
Real Broker
(602) 421-2324
124 Total Sales
-

Buyer's Agent in 2016
Melissa Schwartz
Realty One Group
(602) 672-6189
2 in this area
71 Total Sales
-

Seller's Agent in 2012
Terry Hess
Gentry Real Estate
(480) 695-4163
66 Total Sales
Map
Source: Arizona Regional Multiple Listing Service (ARMLS)
MLS Number: 4806750
APN: 300-55-173
- 1317 W Summerside Rd
- 1305 W Summerside Rd
- 1640 W Mcneil St
- 1541 W Carmen St
- 1529 W Carmen St
- 1753 W Mcneil St Unit 7
- 1123 W Summerside Rd
- 1706 W Western Star Blvd
- 1657 W Monte Way
- 1806 W Mcneil St
- 1655 W Estes Way
- 1002 W Kachina Trail
- 1652 W Estes Way
- 821 W Kachina Trail
- 1623 W Paseo Way
- 919 W Piedmont Rd
- 802 W Buist Ave
- 9222 S 19th Ave Unit A
- 2035 W Steinway Dr
- 2035 W Steinway Dr
