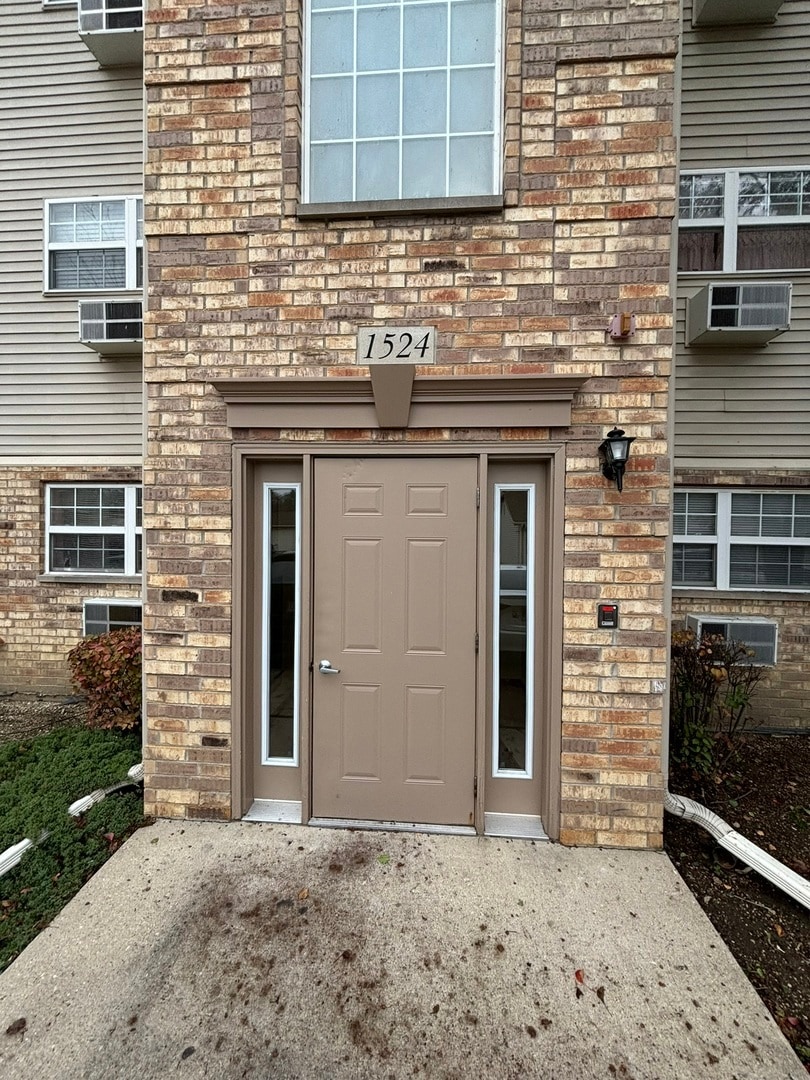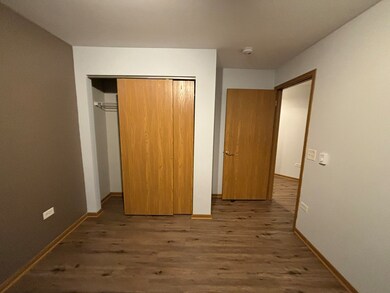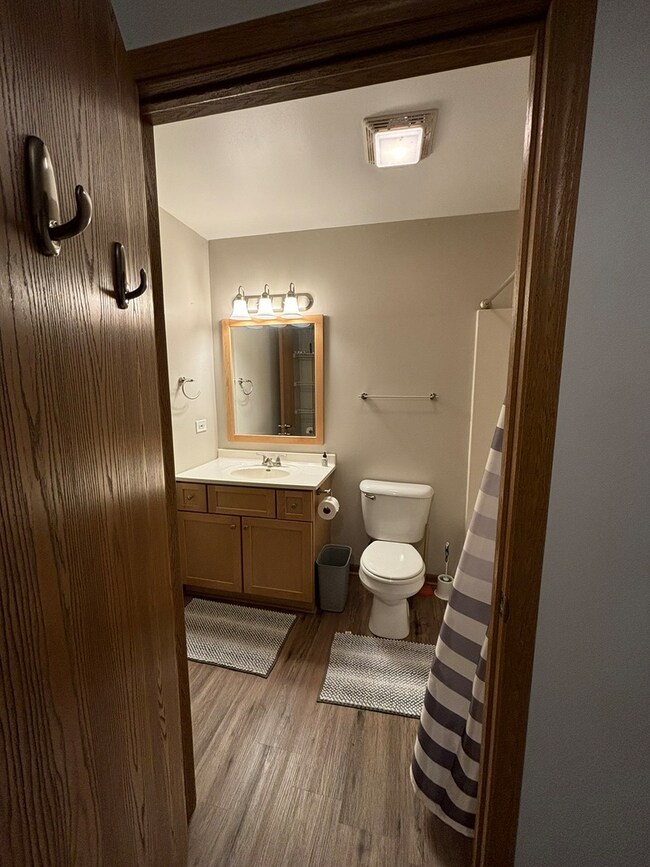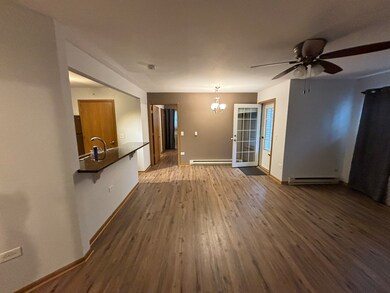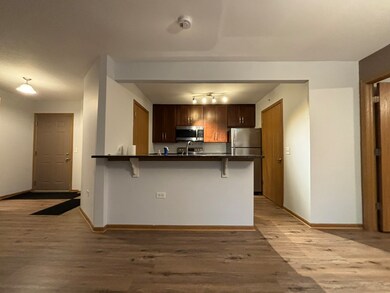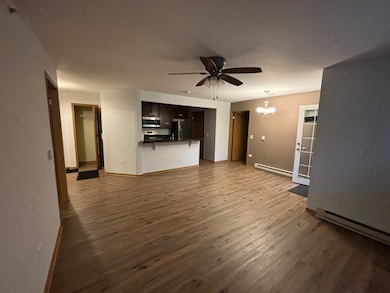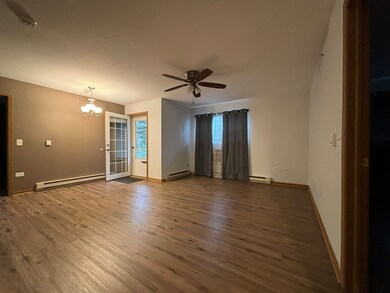
1524 W Sand Bar Ct Unit 1B Round Lake, IL 60073
Highlights
- End Unit
- 1 Car Detached Garage
- Patio
- Granite Countertops
- Walk-In Closet
- 1-minute walk to Long Lake Park
About This Home
As of January 2025Beautiful first floor unit with private patio that backs to green space a plenty plus patio has plenty of space for table. Add some Edison lights and you are ready for beautiful serene nights outside. Storage closet on patio too. Kitchen updated with open concept, breakfast bar, 42" cabinets for tons of storage, granite counters, stainless appliance package (stove dishwasher & microwave new in 2019), pantry closet, Grohe kitchen faucet, water filtration system + ice maker and so much more. You will love what you see. Beautiful floors throughout are actually a stunning luxury vinyl. In unit laundry with full size washer and dryer in closet off kitchen. Bedrooms = 1 on each side of living room/kitchen offers privacy for each space. Master bedroom has large closet and master bath. Living room shares enough space for small dining table if you like. Large foyer is so welcoming and a great way to greet your guests. Garage parking included. Sprinkler system in building. See this gorgeous unit today before it's too late.
Last Agent to Sell the Property
Century 21 Circle License #471008934 Listed on: 11/30/2024

Property Details
Home Type
- Condominium
Est. Annual Taxes
- $4,242
Year Built
- Built in 2001
HOA Fees
- $299 Monthly HOA Fees
Parking
- 1 Car Detached Garage
- Parking Included in Price
Interior Spaces
- 944 Sq Ft Home
- 1-Story Property
- Ceiling Fan
- Family Room
- Combination Dining and Living Room
- Storage
- Laminate Flooring
Kitchen
- Electric Oven
- Electric Cooktop
- Microwave
- Dishwasher
- Granite Countertops
- Disposal
Bedrooms and Bathrooms
- 2 Bedrooms
- 2 Potential Bedrooms
- Walk-In Closet
- Bathroom on Main Level
- 2 Full Bathrooms
Laundry
- Laundry Room
- Laundry on main level
- Dryer
- Washer
Home Security
Schools
- Indian Hill Elementary School
- Round Lake Middle School
- Round Lake Senior High School
Utilities
- Two Cooling Systems Mounted To A Wall/Window
- Heating Available
Additional Features
- Patio
- End Unit
Community Details
Overview
- Association fees include water, parking, insurance, exterior maintenance, lawn care, scavenger, snow removal
- 6 Units
- Service Association, Phone Number (847) 224-9636
- Chatsworth
- Property managed by 1st Service Residential
Amenities
- Common Area
- Community Storage Space
Pet Policy
- Pets up to 20 lbs
- Limit on the number of pets
- Dogs and Cats Allowed
Security
- Resident Manager or Management On Site
- Fire Sprinkler System
Ownership History
Purchase Details
Home Financials for this Owner
Home Financials are based on the most recent Mortgage that was taken out on this home.Purchase Details
Home Financials for this Owner
Home Financials are based on the most recent Mortgage that was taken out on this home.Purchase Details
Home Financials for this Owner
Home Financials are based on the most recent Mortgage that was taken out on this home.Purchase Details
Home Financials for this Owner
Home Financials are based on the most recent Mortgage that was taken out on this home.Purchase Details
Home Financials for this Owner
Home Financials are based on the most recent Mortgage that was taken out on this home.Similar Homes in the area
Home Values in the Area
Average Home Value in this Area
Purchase History
| Date | Type | Sale Price | Title Company |
|---|---|---|---|
| Warranty Deed | $159,500 | Fidelity National Title | |
| Warranty Deed | $159,500 | Fidelity National Title | |
| Warranty Deed | $152,000 | Chicago Title | |
| Warranty Deed | $127,000 | Chicago Title | |
| Warranty Deed | $119,000 | Fidelity National Title Insu | |
| Warranty Deed | $98,500 | -- |
Mortgage History
| Date | Status | Loan Amount | Loan Type |
|---|---|---|---|
| Previous Owner | $127,600 | New Conventional | |
| Previous Owner | $136,440 | New Conventional | |
| Previous Owner | $101,600 | New Conventional | |
| Previous Owner | $111,675 | New Conventional | |
| Previous Owner | $119,000 | Unknown | |
| Previous Owner | $95,300 | FHA |
Property History
| Date | Event | Price | Change | Sq Ft Price |
|---|---|---|---|---|
| 01/10/2025 01/10/25 | Sold | $159,500 | -1.8% | $169 / Sq Ft |
| 12/19/2024 12/19/24 | Pending | -- | -- | -- |
| 11/30/2024 11/30/24 | For Sale | $162,500 | +7.2% | $172 / Sq Ft |
| 10/17/2023 10/17/23 | Sold | $151,600 | +6.8% | $161 / Sq Ft |
| 09/15/2023 09/15/23 | Pending | -- | -- | -- |
| 09/14/2023 09/14/23 | For Sale | $142,000 | 0.0% | $150 / Sq Ft |
| 09/11/2023 09/11/23 | Pending | -- | -- | -- |
| 09/08/2023 09/08/23 | For Sale | $142,000 | +11.8% | $150 / Sq Ft |
| 08/09/2021 08/09/21 | Sold | $127,000 | +1.7% | $135 / Sq Ft |
| 06/27/2021 06/27/21 | Pending | -- | -- | -- |
| 06/25/2021 06/25/21 | For Sale | $124,899 | -- | $132 / Sq Ft |
Tax History Compared to Growth
Tax History
| Year | Tax Paid | Tax Assessment Tax Assessment Total Assessment is a certain percentage of the fair market value that is determined by local assessors to be the total taxable value of land and additions on the property. | Land | Improvement |
|---|---|---|---|---|
| 2024 | $3,175 | $44,271 | $2,184 | $42,087 |
| 2023 | $3,616 | $40,630 | $2,004 | $38,626 |
| 2022 | $3,616 | $36,388 | $1,734 | $34,654 |
| 2021 | $3,588 | $32,378 | $1,801 | $30,577 |
| 2020 | $3,509 | $30,807 | $1,714 | $29,093 |
| 2019 | $3,415 | $29,556 | $1,644 | $27,912 |
| 2018 | $3,034 | $22,931 | $2,102 | $20,829 |
| 2017 | $2,984 | $21,570 | $1,977 | $19,593 |
| 2016 | $2,891 | $19,911 | $1,825 | $18,086 |
| 2015 | $1,912 | $18,190 | $1,667 | $16,523 |
| 2014 | $2,705 | $23,732 | $1 | $23,731 |
| 2012 | $2,744 | $24,785 | $1 | $24,784 |
Agents Affiliated with this Home
-
Liz Scheffler

Seller's Agent in 2025
Liz Scheffler
Century 21 Circle
(847) 542-7016
1 in this area
116 Total Sales
-
Tanner Fehring

Buyer's Agent in 2025
Tanner Fehring
RE/MAX Suburban
(815) 345-9934
1 in this area
20 Total Sales
-
Renee O'Brien

Seller's Agent in 2023
Renee O'Brien
Keller Williams North Shore West
(847) 687-1954
3 in this area
172 Total Sales
-
Laura Claussen

Seller Co-Listing Agent in 2023
Laura Claussen
Baird Warner
(224) 374-4527
1 in this area
16 Total Sales
-
Laura Reilly

Buyer's Agent in 2023
Laura Reilly
Baird Warner
(847) 738-0408
1 in this area
140 Total Sales
-
Joe Marella

Seller's Agent in 2021
Joe Marella
Keller Williams Realty Ptnr,LL
(847) 224-9635
1 in this area
140 Total Sales
Map
Source: Midwest Real Estate Data (MRED)
MLS Number: 12219128
APN: 06-19-105-224
- 1524 W Sand Bar Ct Unit 2A
- 1580 W Sand Bar Ct Unit 1D
- 1584 W Crystal Rock Ct Unit 2B
- 1545 W Crystal Rock Ct Unit 1B
- 34746 N Gerberding Ave
- 34763 Peterson Ave
- 1443 Spring Brook Ct Unit 1B
- 1226 N Village Dr
- 934 N Village Dr Unit 4
- 1075 N Village Dr Unit 4
- 978 N Village Dr Unit 2
- 1221 N Village Dr
- 1125 N Red Oak Cir Unit 3
- 1418 W Split Oak Cir
- 1127 N Red Oak Cir Unit 2
- 24655 W Passavant Ave
- 1171 N Red Oak Cir Unit 3
- 347 N Red Oak Cir Unit 406
- 1286 N Red Oak Cir Unit 4
- 25269 W Anderson St
