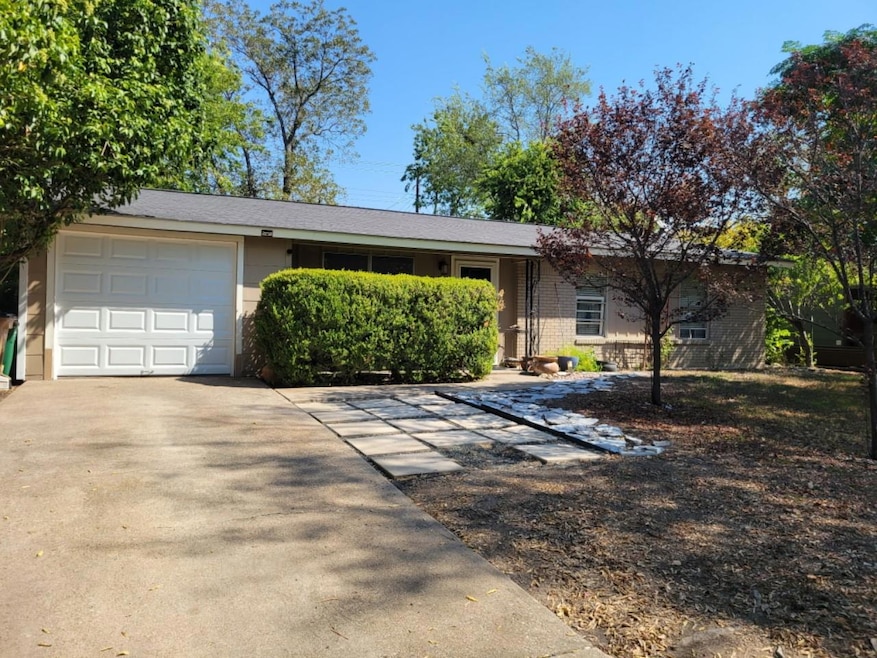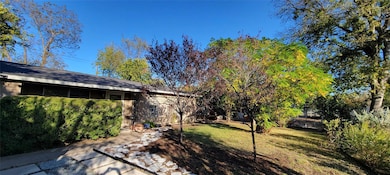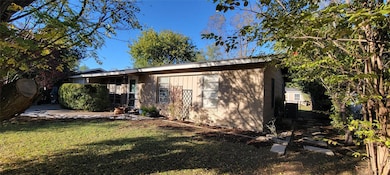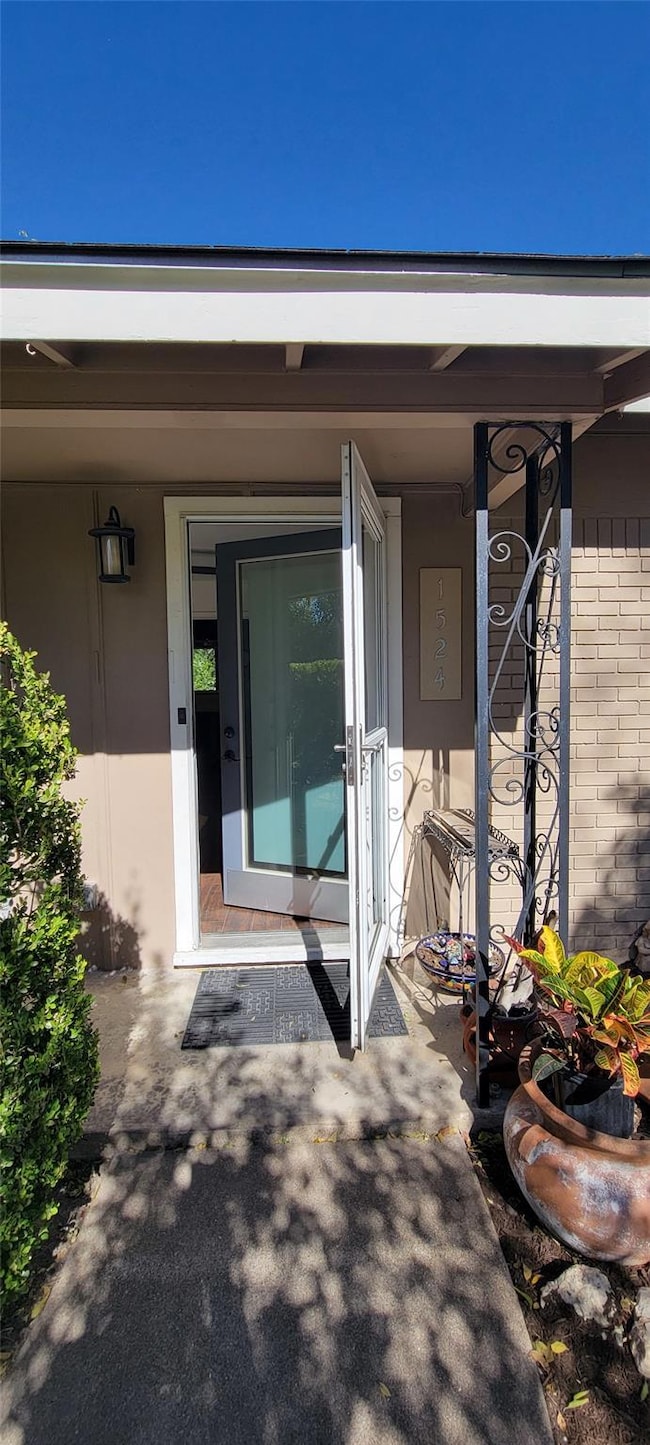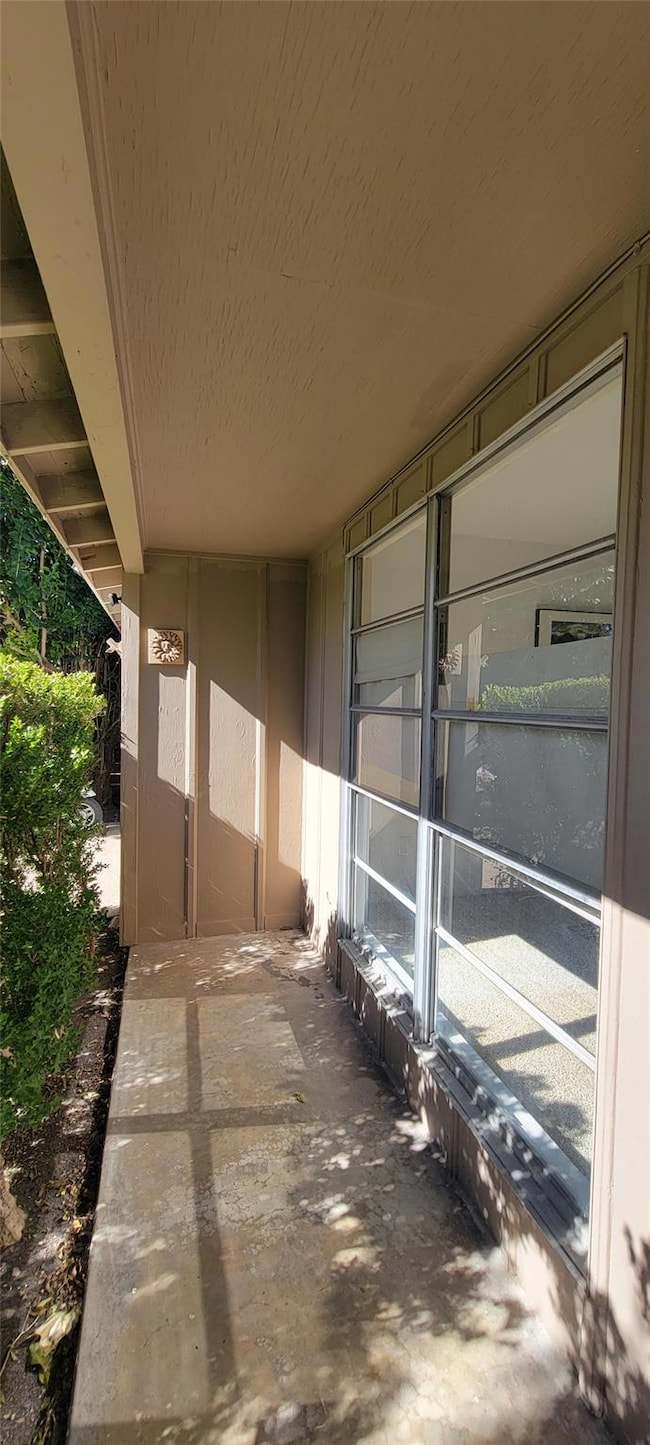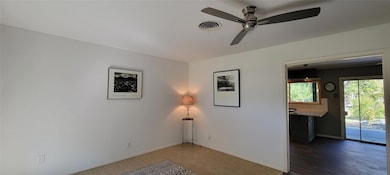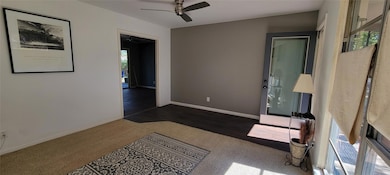1524 Weyford Dr Austin, TX 78757
Wooten NeighborhoodEstimated payment $3,035/month
Highlights
- View of Trees or Woods
- Mature Trees
- No HOA
- Open Floorplan
- Granite Countertops
- Covered Patio or Porch
About This Home
Best Value in Central Austin!
Exceptional, Walk, Bike, Run Neighborhood! Scoot to many area restaurants and retail! Easy Access to The Domain, AIBA to pick up friends, family and SWSW folks. Quick trip to North/South Burnet Road, Hwy 183, I-35 North and Mopac. Super convenient to anywhere you need to go.
This Home is Warm and Inviting. Classic, not Cookie Cutter. Blending just the right touch of Mid Century vibe and stylish upgrades with timeless charm. Large windows fill the space with natural light, enhancing its bright and cheerful setting perfect for relaxation, gardening, or entertainment. Enclosed Garage for vehicles or sq footage expansion. Deep Lot with Mature Trees, extensive xeriscaping for low maintenance, including fruit trees and butterfly gardens. You’ll enjoy the large covered Arbor Patio with deck fans installed and your own little pond, perfect for koi. Includes a large 16x 20 Tough Shed for extra storage or convert into an extra studio space! You’ll quickly see what makes this home special. The lot in general is perfect for additional expansion as some other neighbors are doing. Maximize the lot size for density and profit or enjoy the open breathing space. An exceptional value in a sought-after area! The Wooten neighborhood is in the midst of a reawakening with a new Elementary school in mid construction and Two nearby high end residential condo complexes in the near future that will undoubtedly drive home values up. Whether you’re a first-time buyer, a young family, or simply want the space to live comfortably in the heart of the city, this home offers a rare combination of style, location, and land all wrapped in that classic Austin experience. Google Fiber, yall! Agent/Owner.
Listing Agent
StepStone Realty LLC Brokerage Phone: (512) 213-0195 License #0606107 Listed on: 11/19/2025

Home Details
Home Type
- Single Family
Est. Annual Taxes
- $9,212
Year Built
- Built in 1959
Lot Details
- 9,082 Sq Ft Lot
- South Facing Home
- Xeriscape Landscape
- Native Plants
- Level Lot
- Mature Trees
- Wooded Lot
- Garden
- Back Yard Fenced
Parking
- 1 Car Garage
- Driveway
Home Design
- Brick Exterior Construction
- Slab Foundation
- Frame Construction
- Blown-In Insulation
- Composition Roof
- Asbestos
- Clapboard
Interior Spaces
- 1,041 Sq Ft Home
- 1-Story Property
- Open Floorplan
- Ceiling Fan
- Recessed Lighting
- ENERGY STAR Qualified Windows
- Aluminum Window Frames
- Storage
- Washer and Dryer
- Views of Woods
- Attic or Crawl Hatchway Insulated
Kitchen
- Built-In Gas Oven
- Gas Cooktop
- Ice Maker
- Stainless Steel Appliances
- Granite Countertops
Flooring
- Carpet
- Tile
- Vinyl
Bedrooms and Bathrooms
- 3 Main Level Bedrooms
- 1 Full Bathroom
Home Security
- Security Lights
- Smart Thermostat
- Carbon Monoxide Detectors
- Fire and Smoke Detector
Accessible Home Design
- Accessible Full Bathroom
- Central Living Area
Eco-Friendly Details
- ENERGY STAR Qualified Appliances
- Energy-Efficient Lighting
- Energy-Efficient Insulation
- Energy-Efficient Thermostat
Outdoor Features
- Covered Patio or Porch
- Exterior Lighting
- Separate Outdoor Workshop
- Shed
- Pergola
Schools
- Wooten Elementary School
- Burnet Middle School
- Mccallum High School
Utilities
- Central Heating and Cooling System
- Vented Exhaust Fan
- Heating System Uses Natural Gas
- Natural Gas Connected
- ENERGY STAR Qualified Water Heater
- High Speed Internet
- Phone Available
Listing and Financial Details
- Assessor Parcel Number 02400807250000
Community Details
Overview
- No Home Owners Association
- Wooten Park Sec 04 Subdivision
Amenities
- Picnic Area
Recreation
- Community Playground
- Park
Map
Home Values in the Area
Average Home Value in this Area
Tax History
| Year | Tax Paid | Tax Assessment Tax Assessment Total Assessment is a certain percentage of the fair market value that is determined by local assessors to be the total taxable value of land and additions on the property. | Land | Improvement |
|---|---|---|---|---|
| 2025 | $7,348 | $464,823 | $335,680 | $129,143 |
| 2023 | $6,254 | $434,298 | $325,000 | $109,298 |
| 2022 | $10,492 | $531,238 | $400,000 | $131,238 |
| 2021 | $7,983 | $366,741 | $240,000 | $147,546 |
| 2020 | $7,151 | $333,401 | $240,000 | $93,401 |
| 2018 | $7,527 | $339,976 | $240,000 | $99,976 |
| 2017 | $6,908 | $309,773 | $200,000 | $109,773 |
| 2016 | $6,641 | $297,806 | $180,000 | $117,806 |
| 2015 | $5,188 | $253,534 | $140,000 | $113,534 |
| 2014 | $5,188 | $218,006 | $140,000 | $78,006 |
Property History
| Date | Event | Price | List to Sale | Price per Sq Ft | Prior Sale |
|---|---|---|---|---|---|
| 11/18/2025 11/18/25 | For Sale | $430,000 | +145.9% | $413 / Sq Ft | |
| 01/18/2012 01/18/12 | Sold | -- | -- | -- | View Prior Sale |
| 01/10/2012 01/10/12 | Pending | -- | -- | -- | |
| 10/13/2011 10/13/11 | For Sale | $174,900 | -- | $168 / Sq Ft |
Purchase History
| Date | Type | Sale Price | Title Company |
|---|---|---|---|
| Interfamily Deed Transfer | -- | Main Street Title Llc | |
| Vendors Lien | -- | -- | |
| Special Warranty Deed | -- | -- |
Mortgage History
| Date | Status | Loan Amount | Loan Type |
|---|---|---|---|
| Open | $404,456 | FHA | |
| Closed | $85,600 | No Value Available | |
| Closed | $10,700 | No Value Available |
Source: Unlock MLS (Austin Board of REALTORS®)
MLS Number: 7665443
APN: 244455
- 1520 Weyford Dr
- 8409 Kimble Cove
- 8318 Burrell Dr
- 8500 Woodstone Dr
- 8502 Woodstone Dr
- 1900 Ohlen Rd
- 1748 Ohlen Rd Unit 14
- 8204 Easter Cove
- 8504 Woodstone Dr
- 8605 Putnam Dr Unit 202
- 8512 Remington Ln
- 1911 Ohlen Rd
- 8611 Putnam Dr
- 8602 Colonial Dr
- 8102 Shadowood Dr
- 1900 Hearthside Dr
- 8613 Putnam Dr
- 2004 Teakwood Dr
- 8615 Putnam Dr Unit C
- 1909 Hearthside Dr
- 1815 Ohlen Rd Unit A
- 8309 Burrell Dr
- 1748 Ohlen Rd Unit 10
- 1748 Ohlen Rd Unit 76
- 1748 Ohlen Rd Unit 99
- 1748 Ohlen Rd Unit 36
- 1748 Ohlen Rd Unit 42
- 1748 Ohlen Rd Unit 75
- 8510 Woodstone Dr
- 8518 Woodstone Dr
- 1411 Kamar Dr
- 1901 Hearthstone Dr Unit D
- 1903 Hearthstone Dr Unit D
- 8501 Dryfield Dr
- 8600 Clarewood Cir
- 8303 Lazy Ln
- 8607 Colonial Dr
- 8311 Hathaway Dr Unit A
- 1913 Hearthstone Dr
- 1913 Hearthstone Dr
