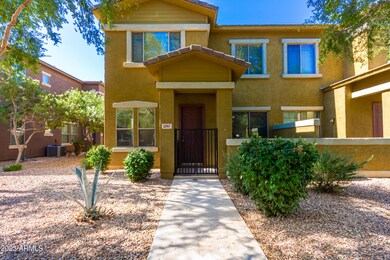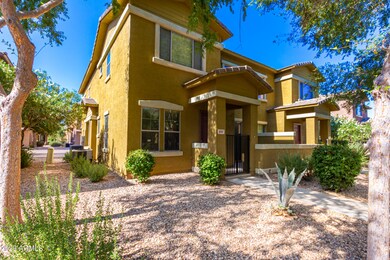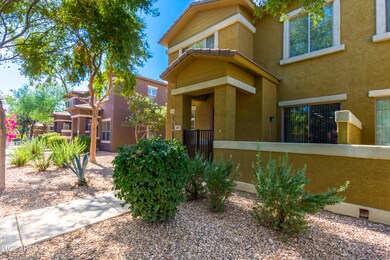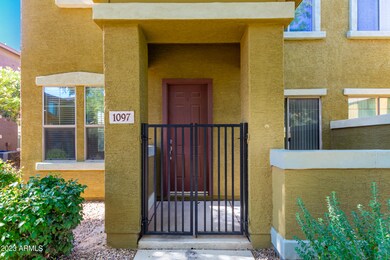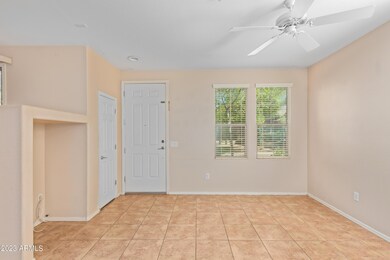
15240 N 142nd Ave Unit 1097 Surprise, AZ 85379
Highlights
- Fitness Center
- Corner Lot
- Community Pool
- Gated with Attendant
- Granite Countertops
- Balcony
About This Home
As of December 2023Don't miss this one! Move-in ready 3 bedroom townhome with 3 full baths and an attached two car garage! Super ''Heart of Surprise'' location close to schools, parks, Surprise Stadium, restaurants, entertainment, shopping and lots, lots more! New carpet, upgraded kitchen cabinets, granite countertops, recessed lighting, kitchen island, stainless steel appliances, extra storage, ceiling fans, upstairs laundry, full bedroom & bath downstairs! Private front patio overlooking the community green space. This home is in a great location within the community across from the swimming pool & gym!
Last Agent to Sell the Property
Gregory Janis
Redfin Corporation License #SA046883000 Listed on: 11/02/2023

Townhouse Details
Home Type
- Townhome
Est. Annual Taxes
- $1,115
Year Built
- Built in 2006
Lot Details
- 821 Sq Ft Lot
HOA Fees
Parking
- 2 Car Garage
- Side or Rear Entrance to Parking
- Garage Door Opener
Home Design
- Wood Frame Construction
- Tile Roof
- Stucco
Interior Spaces
- 1,493 Sq Ft Home
- 2-Story Property
- Ceiling height of 9 feet or more
- Ceiling Fan
- Double Pane Windows
- Solar Screens
Kitchen
- Eat-In Kitchen
- Breakfast Bar
- Built-In Microwave
- Granite Countertops
Flooring
- Carpet
- Tile
Bedrooms and Bathrooms
- 3 Bedrooms
- Primary Bathroom is a Full Bathroom
- 3 Bathrooms
Outdoor Features
- Balcony
- Patio
Schools
- Ashton Ranch Elementary School
- Valley Vista High School
Utilities
- Central Air
- Heating Available
- Water Softener
- High Speed Internet
- Cable TV Available
Listing and Financial Details
- Tax Lot 1097
- Assessor Parcel Number 509-12-605
Community Details
Overview
- Association fees include roof repair, insurance, sewer, pest control, ground maintenance, street maintenance, front yard maint, trash, water, roof replacement, maintenance exterior
- Townsquare Association, Phone Number (602) 957-9191
- Sierra Verde Association, Phone Number (480) 759-4945
- Association Phone (480) 759-4945
- Built by Engle Homes
- Townsquare At Sierra Verde Condominium Subdivision
Recreation
- Community Playground
- Fitness Center
- Community Pool
- Community Spa
- Bike Trail
Security
- Gated with Attendant
Ownership History
Purchase Details
Home Financials for this Owner
Home Financials are based on the most recent Mortgage that was taken out on this home.Purchase Details
Home Financials for this Owner
Home Financials are based on the most recent Mortgage that was taken out on this home.Purchase Details
Home Financials for this Owner
Home Financials are based on the most recent Mortgage that was taken out on this home.Purchase Details
Purchase Details
Purchase Details
Purchase Details
Home Financials for this Owner
Home Financials are based on the most recent Mortgage that was taken out on this home.Similar Homes in Surprise, AZ
Home Values in the Area
Average Home Value in this Area
Purchase History
| Date | Type | Sale Price | Title Company |
|---|---|---|---|
| Warranty Deed | $312,000 | Navi Title Agency | |
| Warranty Deed | -- | Navi Title Agency | |
| Interfamily Deed Transfer | -- | Chicago Title Agency | |
| Interfamily Deed Transfer | -- | Lawyers Title Of Arizona Inc | |
| Warranty Deed | $175,000 | Lawyers Title Of Arizona Inc | |
| Cash Sale Deed | $110,000 | None Available | |
| Cash Sale Deed | $90,000 | Chicago Title | |
| Special Warranty Deed | $210,875 | Universal Land Title Agency |
Mortgage History
| Date | Status | Loan Amount | Loan Type |
|---|---|---|---|
| Open | $207,800 | New Conventional | |
| Closed | $198,000 | New Conventional | |
| Previous Owner | $154,000 | New Conventional | |
| Previous Owner | $200,331 | New Conventional |
Property History
| Date | Event | Price | Change | Sq Ft Price |
|---|---|---|---|---|
| 02/07/2024 02/07/24 | Rented | $2,000 | -2.4% | -- |
| 02/07/2024 02/07/24 | Under Contract | -- | -- | -- |
| 12/22/2023 12/22/23 | For Rent | $2,050 | 0.0% | -- |
| 12/18/2023 12/18/23 | Sold | $312,000 | -2.5% | $209 / Sq Ft |
| 11/02/2023 11/02/23 | For Sale | $320,000 | +82.9% | $214 / Sq Ft |
| 08/28/2017 08/28/17 | Sold | $175,000 | 0.0% | $117 / Sq Ft |
| 07/27/2017 07/27/17 | For Sale | $175,000 | 0.0% | $117 / Sq Ft |
| 04/01/2015 04/01/15 | Rented | $995 | 0.0% | -- |
| 03/31/2015 03/31/15 | Under Contract | -- | -- | -- |
| 03/20/2015 03/20/15 | For Rent | $995 | -- | -- |
Tax History Compared to Growth
Tax History
| Year | Tax Paid | Tax Assessment Tax Assessment Total Assessment is a certain percentage of the fair market value that is determined by local assessors to be the total taxable value of land and additions on the property. | Land | Improvement |
|---|---|---|---|---|
| 2025 | $1,144 | $12,605 | -- | -- |
| 2024 | $1,128 | $12,005 | -- | -- |
| 2023 | $1,128 | $22,510 | $4,500 | $18,010 |
| 2022 | $1,115 | $17,650 | $3,530 | $14,120 |
| 2021 | $1,159 | $16,300 | $3,260 | $13,040 |
| 2020 | $1,144 | $14,810 | $2,960 | $11,850 |
| 2019 | $1,110 | $12,350 | $2,470 | $9,880 |
| 2018 | $1,089 | $12,150 | $2,430 | $9,720 |
| 2017 | $1,013 | $12,200 | $2,440 | $9,760 |
| 2016 | $971 | $11,750 | $2,350 | $9,400 |
| 2015 | $893 | $9,820 | $1,960 | $7,860 |
Agents Affiliated with this Home
-
Jenifer Janniere
J
Seller's Agent in 2024
Jenifer Janniere
Keller Williams Arizona Realty
(480) 767-3000
1 in this area
21 Total Sales
-
Ailin Sidney

Buyer Co-Listing Agent in 2024
Ailin Sidney
Citiea
(602) 800-4946
7 in this area
93 Total Sales
-
G
Seller's Agent in 2023
Gregory Janis
Redfin Corporation
-
Christie Giannetto

Seller's Agent in 2017
Christie Giannetto
Real Broker
(602) 740-2313
102 in this area
141 Total Sales
-
Susan Cowdell

Buyer's Agent in 2017
Susan Cowdell
HomeSmart
(602) 717-7598
1 in this area
18 Total Sales
-
Neil Gumbiner
N
Seller's Agent in 2015
Neil Gumbiner
AH Properties
(602) 908-0735
Map
Source: Arizona Regional Multiple Listing Service (ARMLS)
MLS Number: 6620035
APN: 509-12-605
- 15240 N 142nd Ave Unit 2120
- 15240 N 142nd Ave Unit 2171
- 15240 N 142nd Ave Unit 2102
- 15240 N 142nd Ave Unit 2159
- 15240 N 142nd Ave Unit 2111
- 15024 N 142nd Ln
- 14363 W Acapulco Ln
- 13973 W Maui Ln
- 13959 W Country Gables Dr
- 14723 N 141st Ln
- 14535 W Port Royale Ln
- 13921 W Port Royale Ln
- 15246 N 138th Ln
- 14604 W Banff Ln
- 13783 W Caribbean Ln
- 13864 W Ironwood St
- 14653 W Banff Ln
- 13796 W Mauna Loa Ln
- 13862 W Fargo Dr
- 14262 W Gelding Dr

