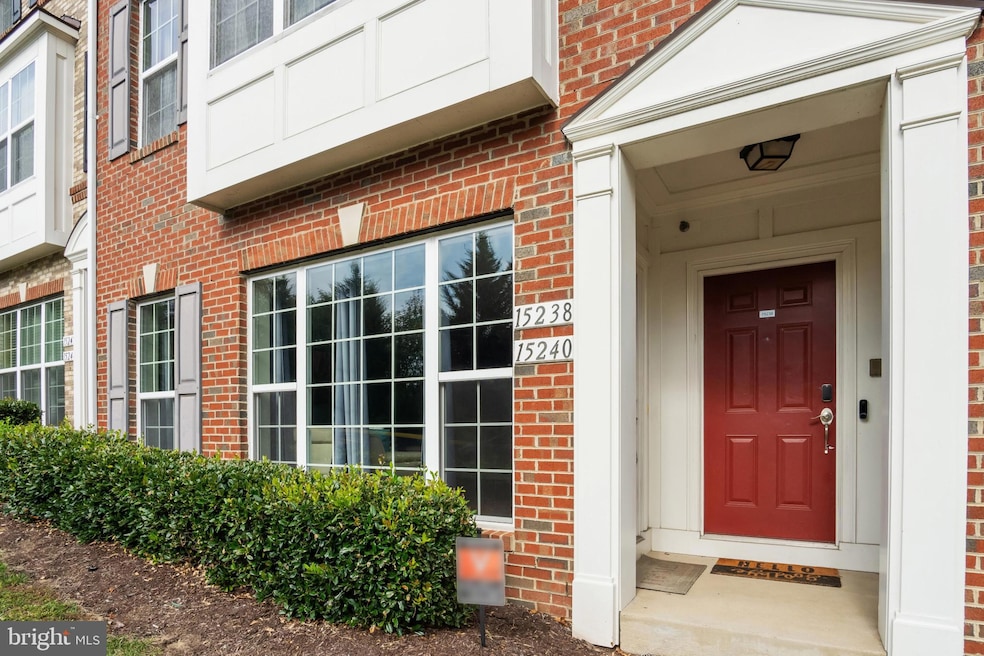15240 Torbay Way Woodbridge, VA 22191
Stonebridge NeighborhoodEstimated payment $3,060/month
Highlights
- Fitness Center
- Clubhouse
- Sauna
- Gated Community
- Community Indoor Pool
- Community Basketball Court
About This Home
Now vacant and move-in ready, this beautifully maintained home in the highly sought-after Potomac Club community has been freshly painted in a soft neutral gray and offers 3 spacious bedrooms, LVT flooring, stainless steel Whirlpool appliances, and a Samsung washer and dryer on the bedroom level. Enjoy resort-style living with indoor and outdoor pools, a fitness center, basketball courts, and playgrounds in a secure gated community. Perfectly located just minutes to I-95, VRE, Amtrak, Quantico, Fort Belvoir, and Stonebridge at Potomac Town Center for shopping and dining—this home combines comfort, convenience, and unbeatable value!
Listing Agent
(571) 732-9229 lisa.garrity2@gmail.com Virginia Premier Properties LLC License #0225227826 Listed on: 09/13/2025
Townhouse Details
Home Type
- Townhome
Est. Annual Taxes
- $3,718
Year Built
- Built in 2013
HOA Fees
Parking
- 1 Car Attached Garage
- 1 Driveway Space
- Rear-Facing Garage
- On-Street Parking
Home Design
- Slab Foundation
- Asphalt Roof
- Brick Front
Interior Spaces
- 1,497 Sq Ft Home
- Property has 2 Levels
- Electric Fireplace
- Security Gate
Kitchen
- Gas Oven or Range
- Built-In Microwave
- Freezer
- Dishwasher
Bedrooms and Bathrooms
- 3 Bedrooms
Laundry
- Laundry on upper level
- Electric Dryer
- Washer
Schools
- Rippon Middle School
- Freedom High School
Utilities
- Forced Air Heating and Cooling System
- Natural Gas Water Heater
Listing and Financial Details
- Assessor Parcel Number 8391-12-2746.01
Community Details
Overview
- Association fees include common area maintenance, lawn maintenance, management, pool(s), sauna, security gate, snow removal, trash, insurance, water, sewer
- Potomac Club Owners Association
- Legum And Norman Condos
- Potomac Club Subdivision
Amenities
- Sauna
- Clubhouse
Recreation
- Community Basketball Court
- Community Playground
- Fitness Center
- Community Indoor Pool
Pet Policy
- Pets Allowed
Security
- Gated Community
Map
Home Values in the Area
Average Home Value in this Area
Tax History
| Year | Tax Paid | Tax Assessment Tax Assessment Total Assessment is a certain percentage of the fair market value that is determined by local assessors to be the total taxable value of land and additions on the property. | Land | Improvement |
|---|---|---|---|---|
| 2025 | $3,633 | $396,200 | $132,000 | $264,200 |
| 2024 | $3,633 | $365,300 | $123,400 | $241,900 |
| 2023 | $3,601 | $346,100 | $116,400 | $229,700 |
| 2022 | $3,782 | $334,300 | $111,900 | $222,400 |
| 2021 | $3,596 | $293,900 | $98,200 | $195,700 |
| 2020 | $4,292 | $276,900 | $90,100 | $186,800 |
| 2019 | $4,149 | $267,700 | $87,500 | $180,200 |
| 2018 | $3,084 | $255,400 | $83,300 | $172,100 |
| 2017 | $3,105 | $251,000 | $81,700 | $169,300 |
| 2016 | $3,003 | $244,900 | $80,100 | $164,800 |
| 2015 | $2,985 | $245,500 | $80,100 | $165,400 |
| 2014 | $2,985 | $238,200 | $77,000 | $161,200 |
Property History
| Date | Event | Price | List to Sale | Price per Sq Ft |
|---|---|---|---|---|
| 10/09/2025 10/09/25 | Price Changed | $439,000 | -2.2% | $293 / Sq Ft |
| 09/13/2025 09/13/25 | For Sale | $449,000 | -- | $300 / Sq Ft |
Purchase History
| Date | Type | Sale Price | Title Company |
|---|---|---|---|
| Deed | -- | Mata & Hill Plc | |
| Warranty Deed | $282,500 | Quality Title Llc | |
| Warranty Deed | $290,126 | -- |
Mortgage History
| Date | Status | Loan Amount | Loan Type |
|---|---|---|---|
| Previous Owner | $272,400 | New Conventional | |
| Previous Owner | $279,971 | FHA |
Source: Bright MLS
MLS Number: VAPW2104050
APN: 8391-12-2746.01
- 15250 Torbay Way
- 2331 Kew Gardens Dr
- 2246 Margraf Cir
- 15372 Gunsmith Terrace
- 15227 Lancashire Dr Unit 372
- 15177 Lancashire Dr Unit 350
- 2667 Sheffield Hill Way Unit 168
- 2675 Sheffield Hill Way Unit 164
- 2689 Sheffield Hill Way
- 2707 Sheffield Hill Way
- 15198 Wentwood Ln
- 2488 Eastbourne Dr Unit 313
- 2105 Old Landing Way
- 15184 Wentwood Ln
- 15324 Gatehouse Terrace
- 2551 Eastbourne Dr Unit 261
- 2576 Eastbourne Dr
- 2595 Eastbourne Dr
- 2625 Eastbourne Dr Unit 286
- 1960 Winslow Ct
- 15262 Torbay Way
- 2261 Kew Gardens Dr Unit 186
- 2100 Abbottsbury Way
- 2228 Merseyside Dr Unit 79
- 2170 Sentry Falls Way
- 15200 Leicestershire St
- 15158 Kentshire Dr
- 15145 Leicestershire St
- 2224 Margraf Cir
- 15219 Valley Stream Dr
- 2675 Sheffield Hill Way Unit 164
- 15324 Gunsmith Terrace
- 15267 Valley Stream Dr
- 15198 Wentwood Ln
- 2300 Vantage Dr
- 2576 Eastbourne Dr
- 2593 Eastbourne Dr Unit 271
- 15355 Gatehouse Terrace
- 1989 Delaware Dr
- 1947 Winslow Ct







