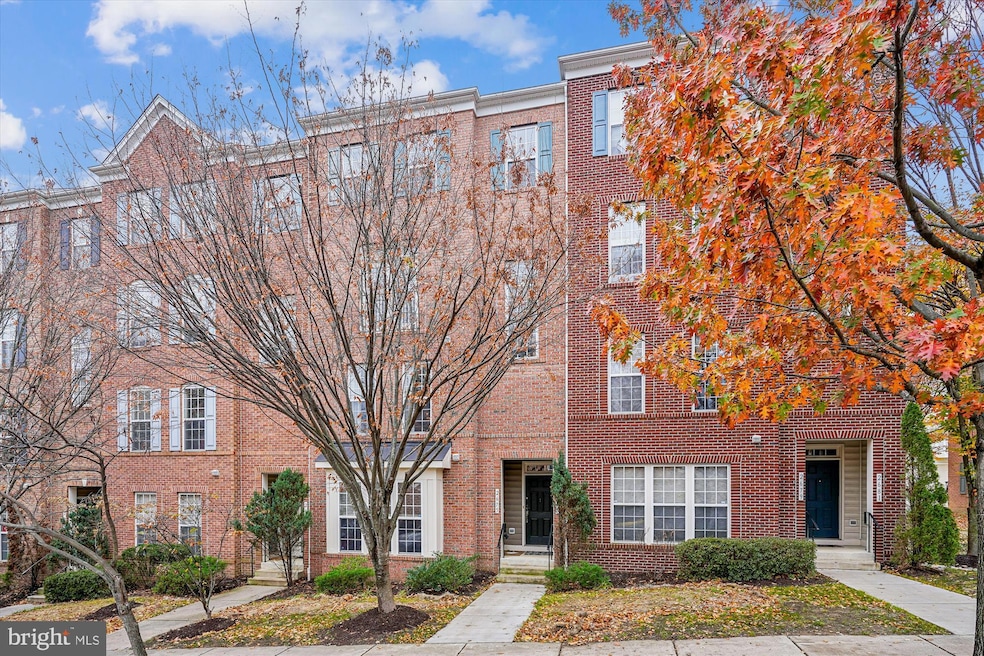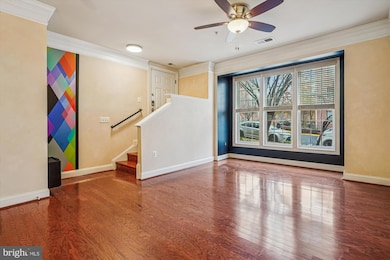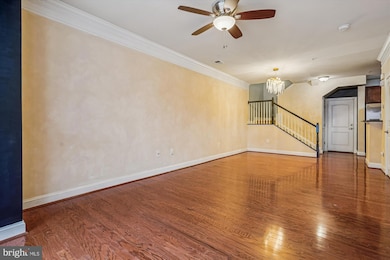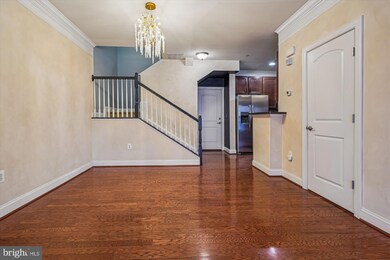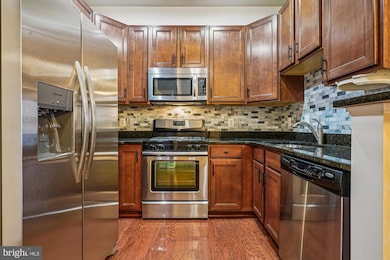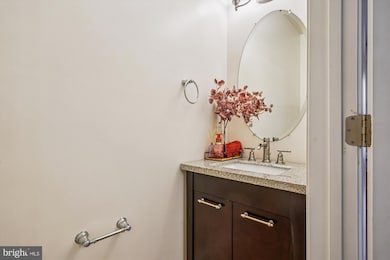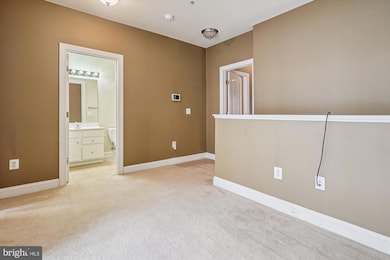2675 Sheffield Hill Way Unit 164 Woodbridge, VA 22191
Stonebridge NeighborhoodHighlights
- Open Floorplan
- Wood Flooring
- Terrace
- Contemporary Architecture
- Loft
- Community Pool
About This Home
Lovely 2-Bedroom Townhome in Potomac Club’s Gated Community! This beautifully maintained home features LVP flooring throughout the main level and an open-concept layout perfect for modern living. The bright family room is filled with natural light, opening to a gourmet kitchen with stainless steel appliances, a gas stove, and tile backsplash. A separate dining area with an elegant chandelier creates the perfect space for entertaining. A convenient powder room completes this level. Upstairs, the spacious primary suite boasts a luxurious ensuite bath with dual vanities and a tile walk-in shower. The second bedroom has access to a full hallway bath. A versatile loft area offers the perfect spot for a home office, playroom, or reading nook, with access to a private balcony. Additional highlights include an in-unit washer and dryer, a one-car garage plus driveway parking, and water/sewer/trash included in rent. Enjoy all the amenities Potomac Club has to offer within its secure gated community including a fitness center, rock-climbing wall, sauna, indoor and outdoor pools, two playgrounds, and a basketball court. Located near, Stonebridge Town Center providing a variety of dining, shopping, and entertainment options. Ideal for commuters, this townhome is conveniently located just minutes from the HOV and commuter lot, as well as the VRE train station, ensuring easy access to DC, Ft. Belvoir, Quantico, and The Pentagon. Conveniently located near I-95, shopping, restaurants, and grocery stores, this condo combines comfort, style, and practicality. Don’t miss your chance to make it yours!
Listing Agent
(571) 248-9460 chugh@managementpros.com Real Property Management Pros License #0225257495 Listed on: 09/04/2025

Townhouse Details
Home Type
- Townhome
Year Built
- Built in 2010
Parking
- 1 Car Direct Access Garage
- 1 Driveway Space
- Rear-Facing Garage
- Garage Door Opener
- Off-Street Parking
Home Design
- Contemporary Architecture
- Bump-Outs
- Permanent Foundation
- Asphalt Roof
- Vinyl Siding
- Brick Front
Interior Spaces
- 1,694 Sq Ft Home
- Property has 2 Levels
- Open Floorplan
- Chair Railings
- Crown Molding
- Ceiling height of 9 feet or more
- Ceiling Fan
- Recessed Lighting
- Double Pane Windows
- Family Room Off Kitchen
- Dining Room
- Loft
Kitchen
- Built-In Range
- Stove
- Built-In Microwave
- Ice Maker
- Dishwasher
- Disposal
Flooring
- Wood
- Carpet
Bedrooms and Bathrooms
- 2 Bedrooms
- En-Suite Bathroom
- Walk-In Closet
Laundry
- Laundry in unit
- Dryer
- Washer
Outdoor Features
- Balcony
- Patio
- Terrace
- Porch
Schools
- Freedom High School
Utilities
- Forced Air Heating and Cooling System
- Heating unit installed on the ceiling
- Vented Exhaust Fan
- Natural Gas Water Heater
Additional Features
- Energy-Efficient Windows
- Stone Retaining Walls
Listing and Financial Details
- Residential Lease
- Security Deposit $2,660
- Rent includes hoa/condo fee, water, sewer, lawn service
- No Smoking Allowed
- 12-Month Min and 24-Month Max Lease Term
- Available 10/6/25
- $65 Application Fee
- Assessor Parcel Number 8391-03-5161.01
Community Details
Overview
- Property has a Home Owners Association
- Association fees include common area maintenance, exterior building maintenance, lawn care front, lawn care rear, lawn care side, lawn maintenance, management, pool(s), recreation facility, road maintenance, security gate, sewer, trash, water
- Potomac Club HOA
- Potomac Club Community
- Potomac Club Subdivision
- Property Manager
Recreation
- Community Pool
Pet Policy
- Pets allowed on a case-by-case basis
- Pet Size Limit
- Pet Deposit $350
- $30 Monthly Pet Rent
Map
Source: Bright MLS
MLS Number: VAPW2103446
APN: 8391-03-5161.01
- 2667 Sheffield Hill Way Unit 168
- 2689 Sheffield Hill Way
- 2707 Sheffield Hill Way
- 15227 Lancashire Dr Unit 372
- 2488 Eastbourne Dr Unit 313
- 15177 Lancashire Dr Unit 350
- 2246 Margraf Cir
- 2238 Margraf Cir
- 2576 Eastbourne Dr
- 2595 Eastbourne Dr
- 2331 Kew Gardens Dr
- 14921 River Walk Way
- 15240 Torbay Way
- 15250 Torbay Way
- 2400 Brookmoor Ln
- 14782 Potomac Branch Dr
- 14762 Potomac Branch Dr
- 14819 Potomac Branch Dr
- 2520 Neabsco Common Place
- ISAAC Plan at Neabsco Commons
- 2460 Eastbourne Dr
- 15052 Leicestershire St
- 2238 Margraf Cir
- 2224 Margraf Cir
- 15145 Leicestershire St
- 15158 Kentshire Dr
- 2593 Eastbourne Dr Unit 271
- 15200 Leicestershire St
- 2325 Brookmoor Ln
- 2329 Stephanie Tessa Ln
- 14921 River Walk Way
- 15265 Leicestershire St
- 15262 Torbay Way
- 15262 Torbay Way
- 2263 Oberlin Dr
- 2396 Brookmoor Ln Unit 401A
- 2203 Greywing St
- 2170 Sentry Falls Way
- 14580 Crossfield Way Unit 89A
- 14701 River Walk Way
