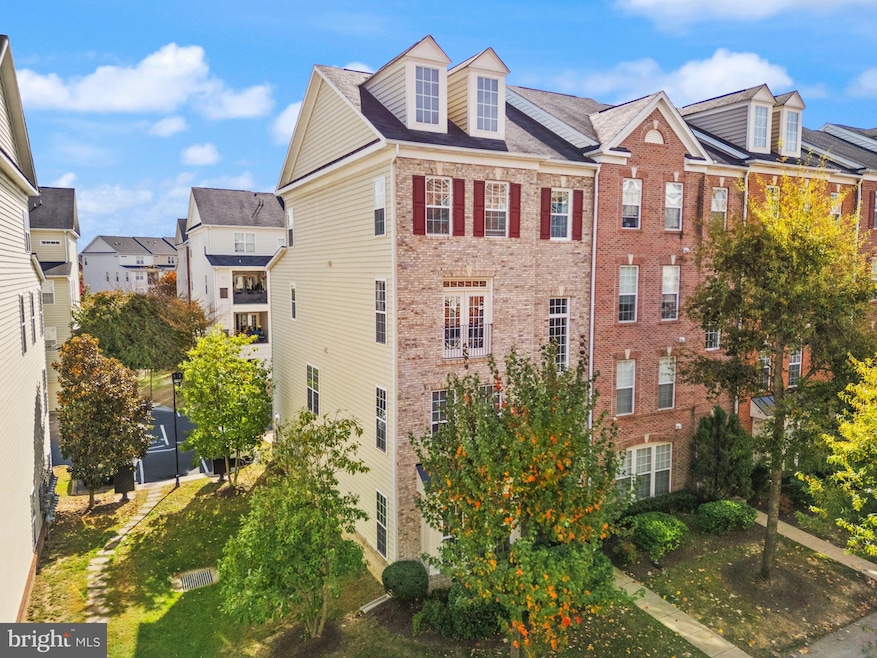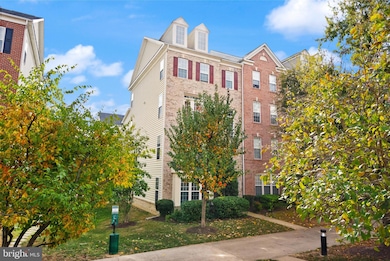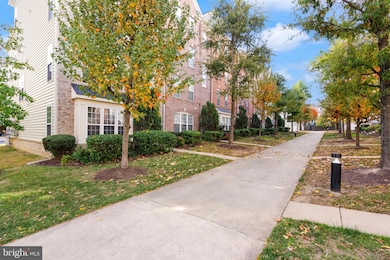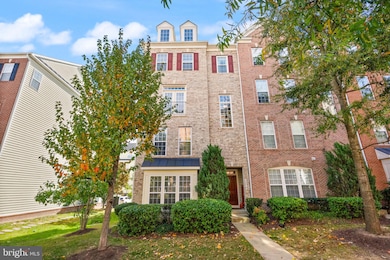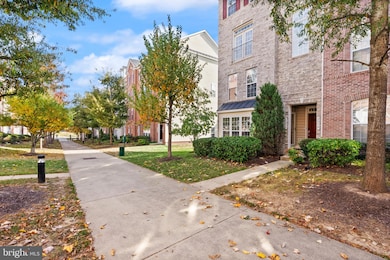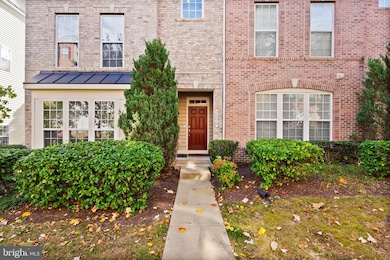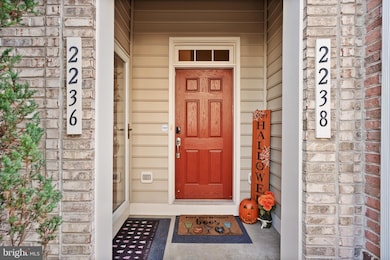2238 Margraf Cir Woodbridge, VA 22191
Stonebridge NeighborhoodHighlights
- Clubhouse
- Wood Flooring
- Office or Studio
- Traditional Architecture
- Community Indoor Pool
- Balcony
About This Home
VA Assumable @ 2.67 %Welcome to this beautifully updated end-unit home in the sought-after gated community of Potomac Club — located directly across from the vibrant Stonebridge at Potomac Town Center with shops, restaurants and entertainment at your doorstep. Highlights & Recent Upgrades: 4 brand new windows installed in 2025 – enjoy fresh light, improved energy efficiency and a crisp clean look furnace replaced in 2024 – worry-free comfort for years to come refrigerator installed in 2025 bathroom features a brand-new shower and fresh paint stairs formerly carpet-covered now boast beautiful hardwood , elegant, easy to maintain end unit location: no neighbors on one side, giving you extra privacy and peaceful living pet-friendly community: dog stations set up throughout the grounds + plenty of walking space for your four-legged friends Community & Lifestyle: Living here means more than just a great unit ,the Potomac Club lifestyle delivers. It’s a gated enclave with a friendly, engaged homeowners association that hosts events for all ages, from Halloween trunk-or-treats to run clubs, newsletters, and community gatherings. The amenities are exceptional: indoor & outdoor pools, full fitness center, sauna, playgrounds, a rock-climbing wall and more. While having that resort-style feel, you’re also in a commuter’s dream location: minutes from I-95, VRE access, and just across the street from Stonebridge’s restaurants, shops and movie theater. Bonus for Buyer:
The seller’s home warranty through First American Home Warranty may be transferable to the buyer’s name — adding another layer of peace of mind and value. Why This Unit Stands Out: End unit = extra windows, added light, fewer shared walls Enclosed Balcony with Storage This home includes a 1-car garage with an additional driveway space, plus ample guest parking conveniently located throughout the community. Enjoy a user-friendly gated entry system that allows you to send visitors a direct text access code, complete with an automatic expiration for added security and peace of mind. Turn-key upgrades mean fewer things to worry about after you move in The community really works — HOA is active, responsive, and places importance on residents’ voices and events (kids, adults, social connections) Dog-friendly + walking trails = grab your leash and go Across the street from all the conveniences of Stonebridge + still tucked into a secure, gated setting
Townhouse Details
Home Type
- Townhome
Est. Annual Taxes
- $4,124
Year Built
- Built in 2008 | Remodeled in 2024
Lot Details
- 2,164 Sq Ft Lot
- Landscaped
HOA Fees
Parking
- 1 Car Attached Garage
- Garage Door Opener
- Driveway
Home Design
- Traditional Architecture
- Block Foundation
- Brick Front
Interior Spaces
- 2,164 Sq Ft Home
- Property has 2 Levels
- Ceiling Fan
- French Doors
- Sliding Doors
Kitchen
- Stove
- Range Hood
- Built-In Microwave
- Dishwasher
- Disposal
Flooring
- Wood
- Carpet
- Laminate
- Ceramic Tile
Bedrooms and Bathrooms
- 3 Bedrooms
Laundry
- Dryer
- Washer
Outdoor Features
- Balcony
- Office or Studio
Schools
- Freedom High School
Utilities
- Forced Air Heating and Cooling System
- Natural Gas Water Heater
Listing and Financial Details
- Residential Lease
- Security Deposit $3,000
- Rent includes water, trash removal
- 12-Month Lease Term
- Available 11/20/25
- $150 Repair Deductible
- Assessor Parcel Number 8391-03-9640.02
Community Details
Overview
- Association fees include lawn maintenance, sauna, trash, water
- Potomac Club HOA
- Park Square Condos
- Potomac Club Subdivision, Barrington Floorplan
- Potomac Club Community
Amenities
- Clubhouse
Recreation
- Community Indoor Pool
Pet Policy
- Dogs and Cats Allowed
Map
Source: Bright MLS
MLS Number: VAPW2108032
APN: 8391-03-9640.02
- 2246 Margraf Cir
- 15227 Lancashire Dr Unit 372
- 15177 Lancashire Dr Unit 350
- 2667 Sheffield Hill Way Unit 168
- 2689 Sheffield Hill Way
- 2488 Eastbourne Dr Unit 313
- 2707 Sheffield Hill Way
- 2331 Kew Gardens Dr
- 2576 Eastbourne Dr
- 2595 Eastbourne Dr
- 15240 Torbay Way
- 15250 Torbay Way
- 14921 River Walk Way
- 14819 Potomac Branch Dr
- 14782 Potomac Branch Dr
- 2400 Brookmoor Ln
- 14762 Potomac Branch Dr
- 15198 Wentwood Ln
- 15184 Wentwood Ln
- 14842 Mason Creek Cir
- 2224 Margraf Cir
- 15158 Kentshire Dr
- 2460 Eastbourne Dr
- 15145 Leicestershire St
- 2675 Sheffield Hill Way Unit 164
- 2593 Eastbourne Dr Unit 271
- 15200 Leicestershire St
- 15265 Leicestershire St
- 15262 Torbay Way
- 15262 Torbay Way
- 2170 Sentry Falls Way
- 2325 Brookmoor Ln
- 2203 Greywing St
- 2263 Oberlin Dr
- 2329 Stephanie Tessa Ln
- 2382 Brookmoor Ln
- 14921 River Walk Way
- 14580 Crossfield Way Unit 89A
- 2396 Brookmoor Ln Unit 401A
- 15219 Valley Stream Dr
