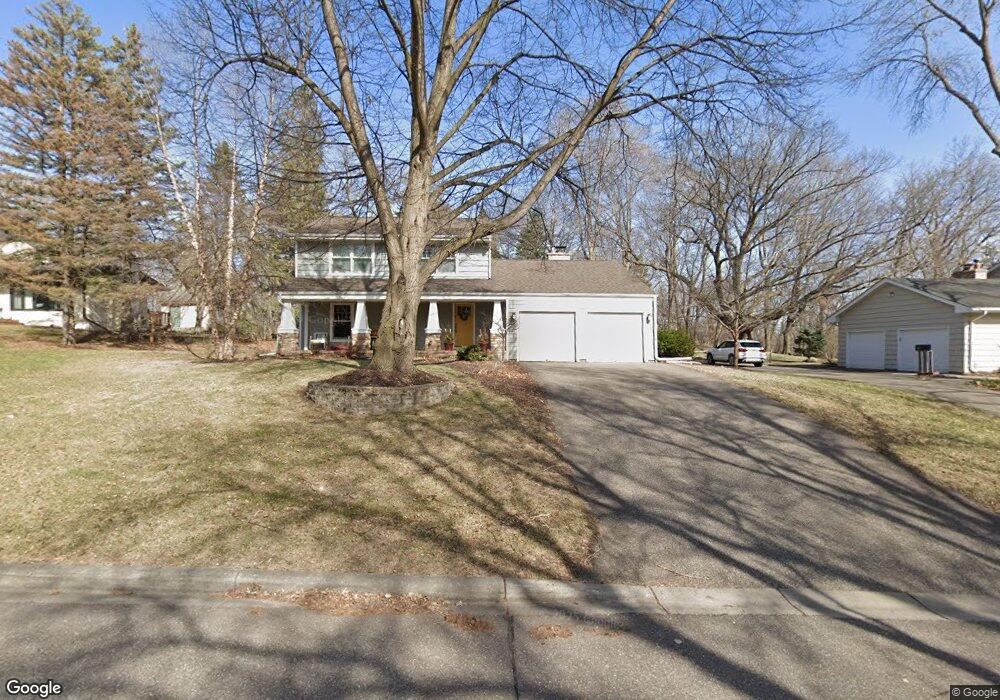15241 Highland Place Minnetonka, MN 55345
Williston NeighborhoodEstimated Value: $692,810 - $737,000
3
Beds
3
Baths
2,737
Sq Ft
$260/Sq Ft
Est. Value
About This Home
This home is located at 15241 Highland Place, Minnetonka, MN 55345 and is currently estimated at $711,703, approximately $260 per square foot. 15241 Highland Place is a home located in Hennepin County with nearby schools including Glen Lake Elementary School, Hopkins West Junior High School, and Hopkins Senior High School.
Ownership History
Date
Name
Owned For
Owner Type
Purchase Details
Closed on
Mar 31, 2016
Sold by
Strahlman Bruce and Powers Kim Griffiths
Bought by
Athman Ross and Athman Kelly
Current Estimated Value
Home Financials for this Owner
Home Financials are based on the most recent Mortgage that was taken out on this home.
Original Mortgage
$398,800
Outstanding Balance
$316,510
Interest Rate
3.65%
Mortgage Type
New Conventional
Estimated Equity
$395,193
Purchase Details
Closed on
Oct 20, 2008
Sold by
Baron Wade R and Baron Laura J
Bought by
Strahlman Bruce and Powers Kim
Purchase Details
Closed on
Dec 27, 1996
Sold by
Ferradas Felipe A and Ferradas Sue Ann
Bought by
Baron Wade R and Baron Laura J
Create a Home Valuation Report for This Property
The Home Valuation Report is an in-depth analysis detailing your home's value as well as a comparison with similar homes in the area
Home Values in the Area
Average Home Value in this Area
Purchase History
| Date | Buyer | Sale Price | Title Company |
|---|---|---|---|
| Athman Ross | $498,500 | Burnet Title | |
| Strahlman Bruce | $500,000 | -- | |
| Baron Wade R | $195,500 | -- |
Source: Public Records
Mortgage History
| Date | Status | Borrower | Loan Amount |
|---|---|---|---|
| Open | Athman Ross | $398,800 |
Source: Public Records
Tax History Compared to Growth
Tax History
| Year | Tax Paid | Tax Assessment Tax Assessment Total Assessment is a certain percentage of the fair market value that is determined by local assessors to be the total taxable value of land and additions on the property. | Land | Improvement |
|---|---|---|---|---|
| 2024 | $7,718 | $606,100 | $202,400 | $403,700 |
| 2023 | $7,522 | $612,300 | $202,400 | $409,900 |
| 2022 | $6,678 | $595,900 | $202,400 | $393,500 |
| 2021 | $6,471 | $526,400 | $184,000 | $342,400 |
| 2020 | $6,926 | $518,100 | $184,000 | $334,100 |
| 2019 | $6,530 | $524,100 | $184,000 | $340,100 |
| 2018 | $6,476 | $502,900 | $184,000 | $318,900 |
| 2017 | $6,393 | $468,700 | $173,200 | $295,500 |
| 2016 | $6,636 | $472,400 | $159,600 | $312,800 |
| 2015 | $7,143 | $496,500 | $150,000 | $346,500 |
| 2014 | -- | $465,900 | $150,000 | $315,900 |
Source: Public Records
Map
Nearby Homes
- 4893 Woodhurst Ln
- 4820 Williston Rd
- 4803 Chantrey Place
- 15395 Highland Bluff
- 4902 Beacon Hill Rd
- 5338 Highland Rd
- 14819 Cherry Ln
- 15700 Dawn Dr
- 14601 Atrium Way Unit 329
- 5146 Woodhill Rd
- 15904 Dawn Dr
- 14901 Highway 7
- 4512 Williston Rd
- 14908 Glen Oak St
- 4508 Williston Rd
- TBD Woodhill Rd
- 14016 Brandbury Walk
- 15320 Highwood Dr
- 15108 Excelsior Blvd
- 4757 Spring Cir
- 15261 Highland Place
- 15221 Crestview Ln
- 15137 Crestview Ln
- 15281 Highland Place
- 15240 Highland Place
- 15130 Crestview Ln
- 15148 Crestview Ln
- 15220 Highland Place
- 15166 Crestview Ln
- 15116 Crestview Ln
- 5084 Norman Dr
- 15340 Highland Place
- 15301 Highland Place
- 15033 Crestview Ln
- 15184 Crestview Ln
- 5068 Norman Dr
- 15360 Highland Place
- 4980 Kingsberry Ln
- 5100 Norman Dr
- 5017 Highland Rd
