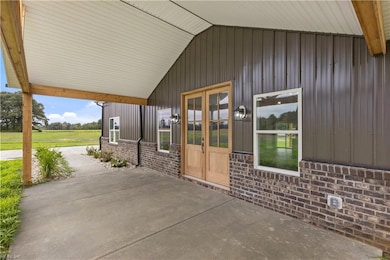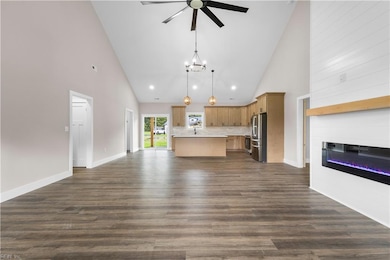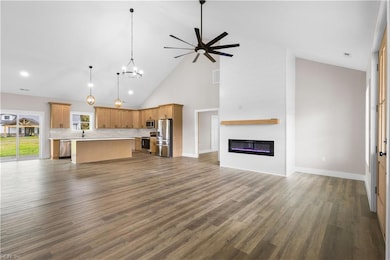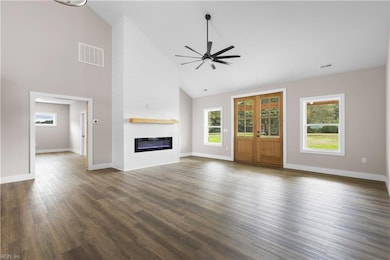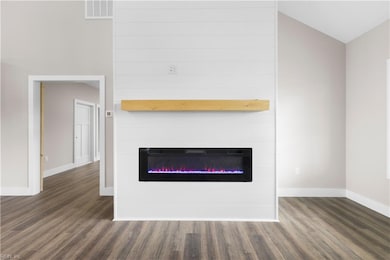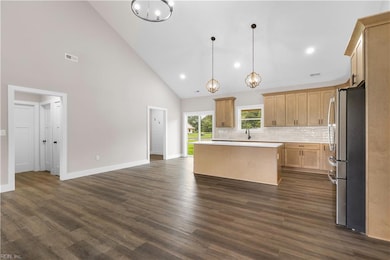
15241 Strawberry Plains Rd Ivor, VA 23866
Northern Isle of Wight NeighborhoodEstimated payment $3,908/month
Highlights
- Popular Property
- View of Trees or Woods
- Wooded Lot
- New Construction
- 6.04 Acre Lot
- Cathedral Ceiling
About This Home
Want to custom build a barndominium? This to-be-built Aspen Barndo model on 6 acres gives you space, views, and all the custom touches you’ve been dreaming of. Customize this 4-bedroom, 2.5-bath barndo with your style, colors, and finishes.A stunning covered front porch leads to the open great room, designed with a 15+ ft vaulted ceiling for the perfect open living, dining, and kitchen space. The kitchen features stainless steel appliances, granite counters, tile backsplash, and a walk-in pantry.The large primary suite offers a huge walk-in closet and spa-like bathroom. There's also a spacious laundry room and a mudroom with plenty of storage. Bedrooms 2, 3, and 4 share a full bathroom with an adjoining rec/bonus space.The best spot might just be the huge covered back porch with lovely nature views and access from the kitchen and great room.Please drive by the lot and call for an appointment. Listing price includes cost to build and cost of land with a construction loan.
Home Details
Home Type
- Single Family
Est. Annual Taxes
- $4,500
Year Built
- Built in 2025 | New Construction
Lot Details
- 6.04 Acre Lot
- Wooded Lot
Home Design
- Farmhouse Style Home
- Slab Foundation
- Metal Roof
Interior Spaces
- 2,400 Sq Ft Home
- 1-Story Property
- Cathedral Ceiling
- Ceiling Fan
- Electric Fireplace
- Mud Room
- Utility Room
- Views of Woods
- Attic
Kitchen
- Breakfast Area or Nook
- Walk-In Pantry
- Electric Range
- Microwave
- Dishwasher
- Disposal
Flooring
- Carpet
- Laminate
- Ceramic Tile
Bedrooms and Bathrooms
- 4 Bedrooms
- En-Suite Primary Bedroom
- Walk-In Closet
Laundry
- Laundry Room
- Washer and Dryer Hookup
Parking
- 2 Car Attached Garage
- Oversized Parking
Outdoor Features
- Porch
Schools
- Westside Elementary School
- Smithfield Middle School
- Smithfield High School
Utilities
- Central Air
- Heat Pump System
- Well
- Electric Water Heater
- Septic System
- Cable TV Available
Community Details
- No Home Owners Association
- All Others Area 65 Subdivision
Map
Home Values in the Area
Average Home Value in this Area
Property History
| Date | Event | Price | List to Sale | Price per Sq Ft |
|---|---|---|---|---|
| 10/21/2025 10/21/25 | For Sale | $669,000 | -- | $279 / Sq Ft |
About the Listing Agent

Connecting with each of my clients on a personal level is important to me. In my experience, the more I understand about my clients' desires, lifestyle, and situation, the better equipped I am to help them reach their goals in real estate - whether that home is to live in or for an investment. It's important to me that each of my clients know that I genuinely care about them, I want to see them happy, and I want them to achieve their goals. I've either lived, worked, worshiped, or played in
Rachel's Other Listings
Source: Real Estate Information Network (REIN)
MLS Number: 10606985
- 42 AC Strawberry Plains Rd
- 7b Strawberry Plains Rd
- 9161 Whispering Pines Trail
- 18101 Foxfire Trail
- 10AC Rattlesnake Trail
- .33 ac Central Hill Rd
- 38556 Warrique Rd
- 15045 Trump Town Rd
- LOT 10 Strawberry Plains Rd
- 7496 Yellow Hammer Rd
- 17314 Jolly Cir
- 9440 Stallings Creek Dr
- 13067 Poor House Rd
- 20509 Thomas Woods Trail
- 20460 Sand Pit Rd
- 5217 Blackie Ln
- 9742 Mill Swamp Rd
- 16010 Courthouse Hwy
- 51 Browns Ave
- 1 ACRE Courthouse Hwy
- 889 W Main St
- 513 Main St
- 23 E Griffin St
- 364 Main St
- 303 1st St
- 8812 Smithfield Ln Unit 17
- 982 John Rolfe Dr
- 100 Cattail Ln
- 701 Lakeview Cove
- 409 Southampton Ct
- 13648 Track Ln
- 135 Spring Meadow Ln
- 347 Spring Hill Place
- 2720 Rolfe Hwy
- 203 Wilson Ave
- 7501 Rhodes Dr
- 100 Top Deck Way
- 4174 Pruden Blvd Unit A
- 1610 Havenstreet Cir
- 303 Blue Heron Trail

