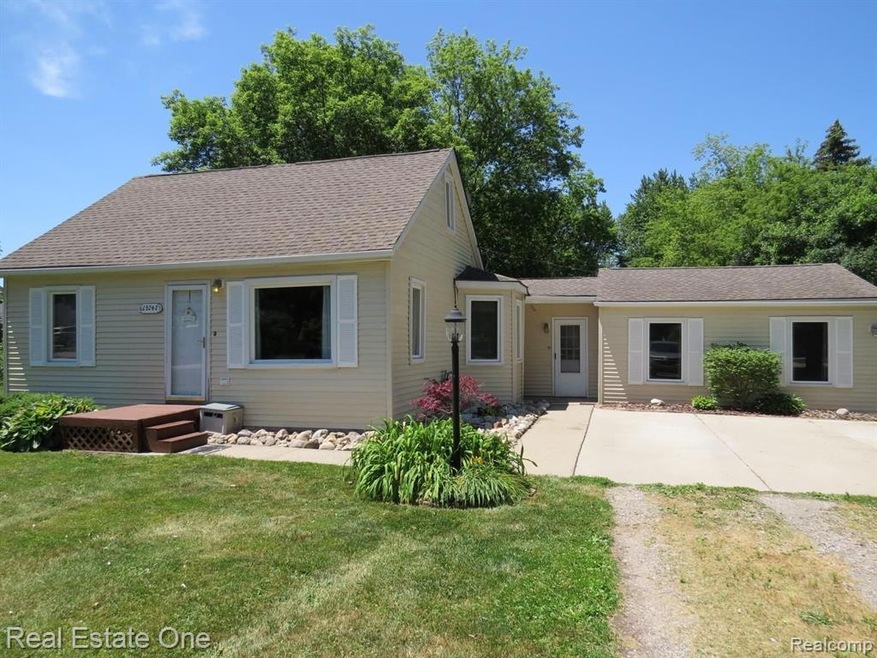
$225,000
- 3 Beds
- 1 Bath
- 1,038 Sq Ft
- 15731 Richmond St
- Southgate, MI
Southgate brick ranch with 3-season addition. This move-in ready ranch with a 2 car garage is priced to sell, sitting in a quiet neighborhood within walking distance to Davidson MS, Allen, and Southgate Anderson HS. You are less than 1 mile from Eureka and Pennsylvania Rd with quick access to I-75, Fort St and Telegraph. This neighborhood is a local favorite. The basement is subbed for a half
Lisa Sobell Real Estate One-Southgate
