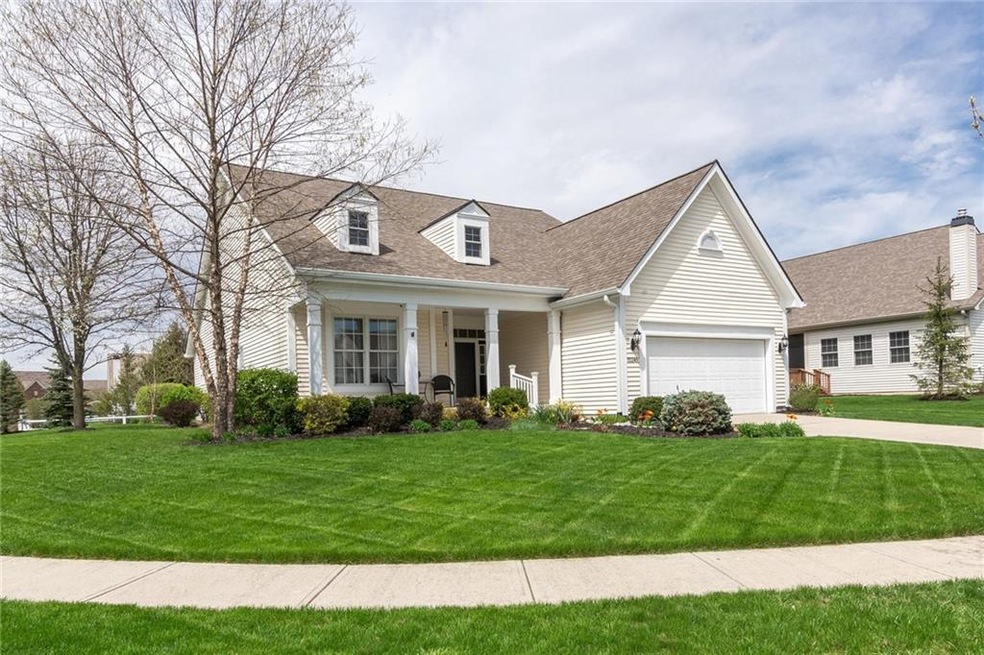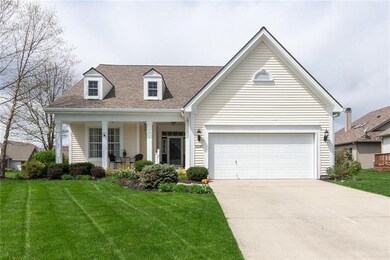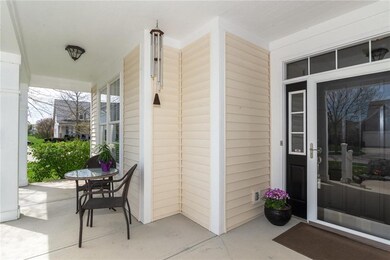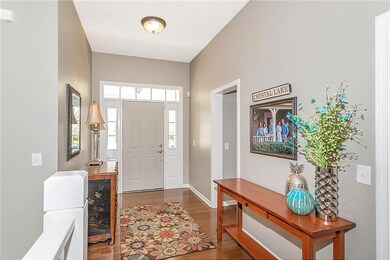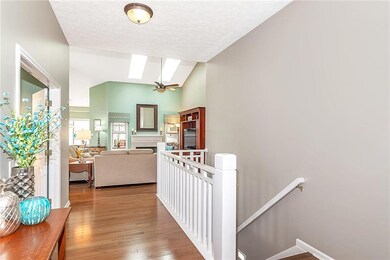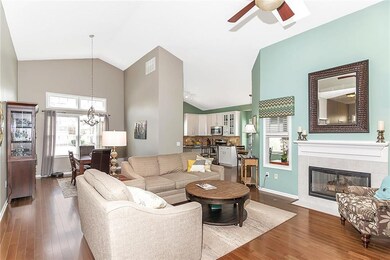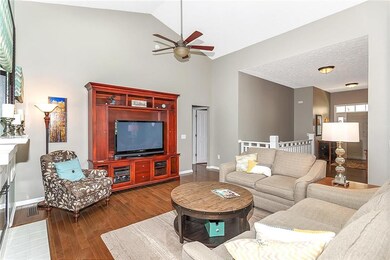
15246 Seneca Cir Westfield, IN 46074
Highlights
- Cathedral Ceiling
- Ranch Style House
- Walk-In Closet
- Maple Glen Elementary Rated A
- 2 Car Attached Garage
- Forced Air Heating and Cooling System
About This Home
As of June 2021Welcome Home! Hard to find ranch on a basement in popular Centennial neighborhood. This home has some unique features that others don't -- solid hardwoods throughout living area, open living space, 3-season room with heated tile floors, privacy, irrigation, newer furnace/AC and so much more!Nestled on a quiet circular street where you don't get any drive-by traffic, this home welcomes you with a cozy covered porch.Once you enter the home, you'll be amazed by the high ceilings and open feel. Every room has been tastefully updated so you don't have to!Entertaining will be a breeze as the kitchen opens to the living room and the 3-season room. Make sure not to miss the high-end upgrades throughout the house!Close to shopping & monon trail!
Last Agent to Sell the Property
Margie Altekruse
Carpenter, REALTORS® Listed on: 05/01/2019

Last Buyer's Agent
M.Scott Tate
A Home Please, LLC License #RB14024576
Home Details
Home Type
- Single Family
Est. Annual Taxes
- $3,468
Year Built
- Built in 2003
Lot Details
- 10,019 Sq Ft Lot
- Partially Fenced Property
- Sprinkler System
Parking
- 2 Car Attached Garage
- Driveway
Home Design
- Ranch Style House
- Vinyl Siding
- Concrete Perimeter Foundation
Interior Spaces
- 3,371 Sq Ft Home
- Cathedral Ceiling
- Gas Log Fireplace
- Great Room with Fireplace
- Finished Basement
- Sump Pump
- Pull Down Stairs to Attic
Kitchen
- Electric Oven
- Built-In Microwave
- Dishwasher
- Disposal
Bedrooms and Bathrooms
- 2 Bedrooms
- Walk-In Closet
Utilities
- Forced Air Heating and Cooling System
- Heating System Uses Gas
- Gas Water Heater
Community Details
- Association fees include parkplayground, pool, management, tennis court(s)
- Centennial Subdivision
- Property managed by CASI
- The community has rules related to covenants, conditions, and restrictions
Listing and Financial Details
- Assessor Parcel Number 290915008032000015
Ownership History
Purchase Details
Home Financials for this Owner
Home Financials are based on the most recent Mortgage that was taken out on this home.Purchase Details
Purchase Details
Home Financials for this Owner
Home Financials are based on the most recent Mortgage that was taken out on this home.Purchase Details
Purchase Details
Purchase Details
Home Financials for this Owner
Home Financials are based on the most recent Mortgage that was taken out on this home.Purchase Details
Home Financials for this Owner
Home Financials are based on the most recent Mortgage that was taken out on this home.Purchase Details
Home Financials for this Owner
Home Financials are based on the most recent Mortgage that was taken out on this home.Similar Homes in the area
Home Values in the Area
Average Home Value in this Area
Purchase History
| Date | Type | Sale Price | Title Company |
|---|---|---|---|
| Warranty Deed | -- | Mtc | |
| Interfamily Deed Transfer | -- | Mtc | |
| Deed | -- | None Available | |
| Interfamily Deed Transfer | -- | None Available | |
| Warranty Deed | -- | None Available | |
| Warranty Deed | -- | Stewart Title Guaranty Co | |
| Corporate Deed | -- | -- | |
| Corporate Deed | -- | -- |
Mortgage History
| Date | Status | Loan Amount | Loan Type |
|---|---|---|---|
| Open | $280,000 | New Conventional | |
| Previous Owner | $167,500 | New Conventional | |
| Previous Owner | $150,000 | Credit Line Revolving | |
| Previous Owner | $50,000 | Credit Line Revolving | |
| Previous Owner | $0 | Unknown | |
| Previous Owner | $188,157 | Credit Line Revolving | |
| Previous Owner | $39,645 | Purchase Money Mortgage |
Property History
| Date | Event | Price | Change | Sq Ft Price |
|---|---|---|---|---|
| 06/28/2021 06/28/21 | Sold | $365,000 | 0.0% | $108 / Sq Ft |
| 03/29/2021 03/29/21 | Pending | -- | -- | -- |
| 03/26/2021 03/26/21 | For Sale | $364,900 | +8.9% | $108 / Sq Ft |
| 06/26/2019 06/26/19 | Sold | $335,000 | -1.5% | $99 / Sq Ft |
| 05/06/2019 05/06/19 | Pending | -- | -- | -- |
| 05/01/2019 05/01/19 | For Sale | $339,990 | -- | $101 / Sq Ft |
Tax History Compared to Growth
Tax History
| Year | Tax Paid | Tax Assessment Tax Assessment Total Assessment is a certain percentage of the fair market value that is determined by local assessors to be the total taxable value of land and additions on the property. | Land | Improvement |
|---|---|---|---|---|
| 2024 | $4,468 | $437,800 | $62,200 | $375,600 |
| 2023 | $4,533 | $393,400 | $62,200 | $331,200 |
| 2022 | $4,120 | $356,000 | $62,200 | $293,800 |
| 2021 | $3,911 | $323,500 | $62,200 | $261,300 |
| 2020 | $3,906 | $319,200 | $62,200 | $257,000 |
| 2019 | $3,779 | $308,900 | $45,500 | $263,400 |
| 2018 | $3,468 | $283,600 | $45,500 | $238,100 |
| 2017 | $3,050 | $269,300 | $45,500 | $223,800 |
| 2016 | $2,932 | $258,900 | $45,500 | $213,400 |
| 2014 | $2,412 | $215,700 | $45,500 | $170,200 |
| 2013 | $2,412 | $215,700 | $45,500 | $170,200 |
Agents Affiliated with this Home
-
Mike Lyons

Seller's Agent in 2021
Mike Lyons
Keller Williams Indpls Metro N
(317) 697-1097
124 in this area
277 Total Sales
-

Buyer's Agent in 2021
Emily Humphrey
Carpenter, REALTORS®
(317) 371-3098
12 in this area
149 Total Sales
-

Seller's Agent in 2019
Margie Altekruse
Carpenter, REALTORS®
(317) 946-7097
-
M
Buyer's Agent in 2019
M.Scott Tate
A Home Please, LLC
Map
Source: MIBOR Broker Listing Cooperative®
MLS Number: MBR21632125
APN: 29-09-15-008-032.000-015
- 1029 Bridgeport Dr
- 15329 Smithfield Dr
- 734 Richland Way
- 715 Stockbridge Dr
- 15515 Alameda Place
- 794 Princeton Ln
- 14914 Annabel Ct
- 15421 Bowie Dr
- 1237 Wolcott Ct
- 1345 Lewiston Dr
- 720 Bucksport Ln
- 15528 Bowie Dr
- 15717 Hush Hickory Bend
- 14626 Warner Trail
- 14805 Chamberlain Dr
- 15557 Starflower Dr
- 1505 Avondale Dr
- 1444 Waterleaf Dr
- 1361 Trescott Dr
- 1521 Avondale Dr
