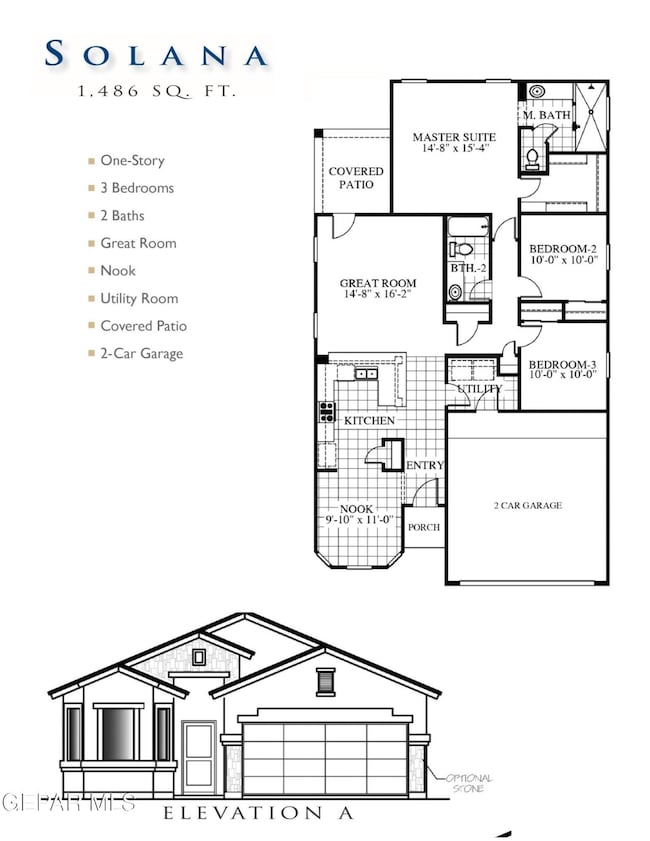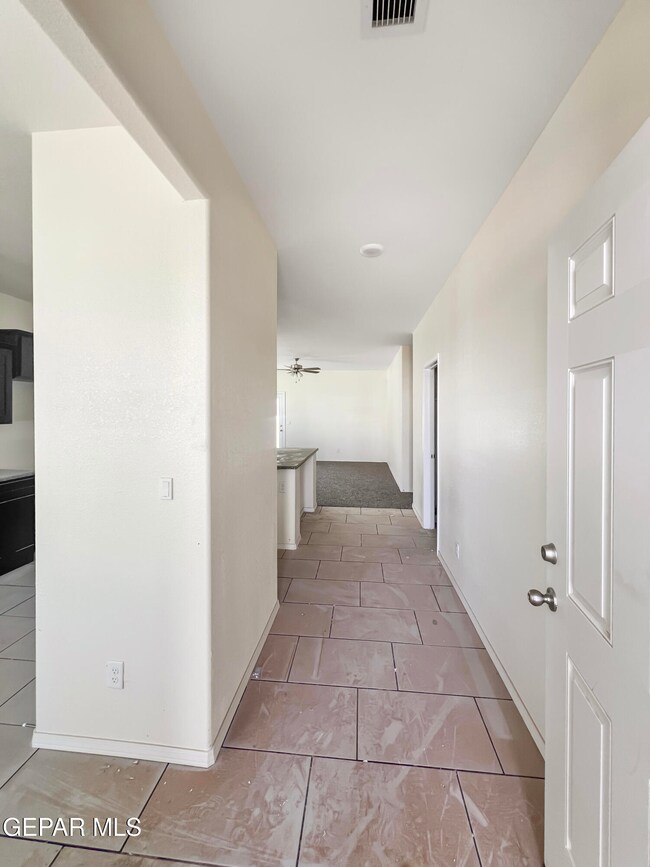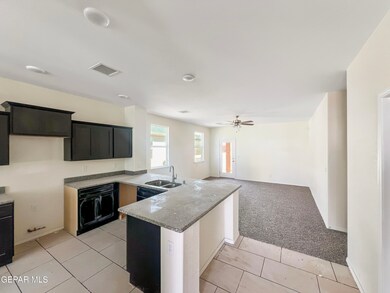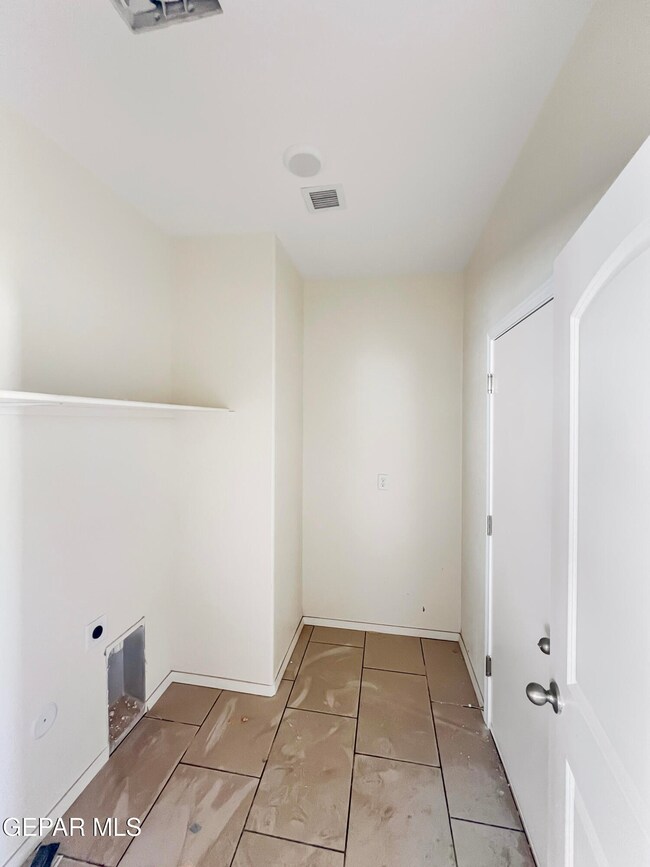
PENDING
NEW CONSTRUCTION
15248 Hunch Ct El Paso, TX 79938
Estimated payment $1,828/month
3
Beds
2
Baths
1,486
Sq Ft
$171
Price per Sq Ft
Highlights
- Great Room
- Attached Garage
- Refrigerated Cooling System
- No HOA
- Walk-In Closet
- Tankless Water Heater
About This Home
The Solana is the Perfect Home for the Family that is looking for Beauty at an affordable price!
The entrance is connected to the dinning area and the kitchen, that flows into the Great Room with a gorgeous Kitchen Peninsula.
The Bedrooms are conveniently located in the second part of this Split Floor Plan. With the Primary Bedroom at the end of the home.
Home Details
Home Type
- Single Family
Est. Annual Taxes
- $5,080
Year Built
- Built in 2025 | Under Construction
Lot Details
- 5,439 Sq Ft Lot
- Back Yard Fenced
- Landscaped
- Property is zoned R1
Parking
- Attached Garage
Home Design
- Pitched Roof
- Shingle Roof
- Stucco Exterior
Interior Spaces
- 1,486 Sq Ft Home
- 1-Story Property
- Ceiling Fan
- Blinds
- Entrance Foyer
- Great Room
- Utility Room
- Fire and Smoke Detector
Kitchen
- Free-Standing Gas Oven
- Microwave
- Dishwasher
Flooring
- Carpet
- Tile
Bedrooms and Bathrooms
- 3 Bedrooms
- Walk-In Closet
Schools
- Montanav Elementary School
- East Montana Middle School
- Mountainv High School
Mobile Home
- Mobile Home Model is Solana - Elev. A
- Mobile Home is 35 x 60 Feet
Utilities
- Refrigerated Cooling System
- Forced Air Heating System
- Tankless Water Heater
- Water Softener is Owned
Community Details
- No Home Owners Association
- Built by CareFree Homes
- Tierra Del Este Subdivision
Listing and Financial Details
- Assessor Parcel Number T28709000601500
Map
Create a Home Valuation Report for This Property
The Home Valuation Report is an in-depth analysis detailing your home's value as well as a comparison with similar homes in the area
Home Values in the Area
Average Home Value in this Area
Property History
| Date | Event | Price | Change | Sq Ft Price |
|---|---|---|---|---|
| 04/25/2025 04/25/25 | Pending | -- | -- | -- |
| 04/25/2025 04/25/25 | For Sale | $253,950 | -- | $171 / Sq Ft |
Source: Greater El Paso Association of REALTORS®
Similar Homes in El Paso, TX
Source: Greater El Paso Association of REALTORS®
MLS Number: 921330
Nearby Homes
- 3508 Bob Snead Dr
- 15253 Apex Ct
- 15249 Apex Ct
- 15225 Apex Ct
- 15217 Apex Ct
- 15221 Apex Ct
- 15140 Ambition Ave
- 3637 Bob Snead Dr
- 3709 Bob Snead Dr
- 3705 Bob Snead Dr
- 3713 Bob Snead Dr
- 3552 Bob Snead Dr
- 15204 Composition Ave
- 3560 Essence St
- 15237 Gauge Ct
- 15253 Gauge Ct
- 15224 Gauge Ct
- 3516 Essence St
- 3600 Essence St
- 3920 Aspiration St






