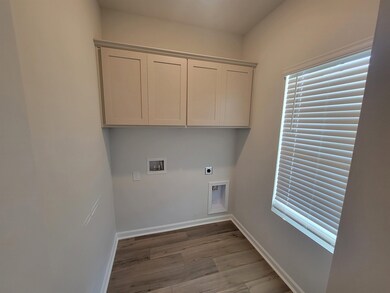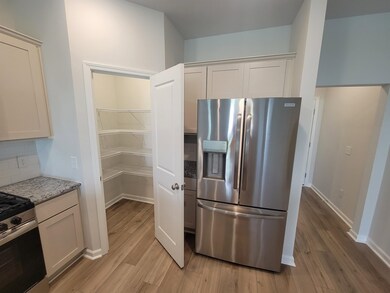
Estimated payment $2,015/month
Highlights
- Primary Bedroom Suite
- Craftsman Architecture
- Loft
- Abner Creek Academy Rated A-
- Deck
- Sun or Florida Room
About This Home
**Move In Ready!** The Evans plan is a two-story home that features the primary bedroom on the main level. The primary bedroom offers a spacious bathroom with a walk-in closet, dual vanities, and a walk-in shower. Open-concept living includes the kitchen with a gas stainless steel range, granite countertops, and an eat-in area that leads to a vaulted great room. Luxury vinyl plank flooring flows throughout the main living areas. The second level includes two additional bedrooms, a multi-use room, and a secondary bathroom. A laundry room with built-in storage is on the main level. This home also has a covered porch with attached storage to enjoy the outdoor space, and a one-car garage.
Listing Agent
Mungo Homes Properties LLC Greenville License #84926 Listed on: 02/22/2025

Home Details
Home Type
- Single Family
Year Built
- Built in 2025
Lot Details
- 5,227 Sq Ft Lot
- Lot Dimensions are 42x125
HOA Fees
- $60 Monthly HOA Fees
Parking
- 1 Car Garage
Home Design
- Craftsman Architecture
- Slab Foundation
- Architectural Shingle Roof
Interior Spaces
- 1,709 Sq Ft Home
- 2-Story Property
- Great Room
- Living Room
- Breakfast Room
- Dining Room
- Den
- Loft
- Bonus Room
- Sun or Florida Room
- Screened Porch
- Dishwasher
- Laundry Room
Flooring
- Carpet
- Luxury Vinyl Tile
Bedrooms and Bathrooms
- 3 Bedrooms
- Primary Bedroom Suite
Outdoor Features
- Deck
- Patio
Schools
- Abner Creek Elementary School
- Florence Chapel Middle School
- Byrnes High School
Utilities
- Forced Air Heating System
Community Details
- Association fees include common area, street lights
- Built by Mungo Homes
- Donahue Hill Subdivision, Evans B Floorplan
Listing and Financial Details
- Tax Lot 41
Map
Home Values in the Area
Average Home Value in this Area
Property History
| Date | Event | Price | Change | Sq Ft Price |
|---|---|---|---|---|
| 07/08/2025 07/08/25 | For Sale | $299,000 | 0.0% | $187 / Sq Ft |
| 03/31/2025 03/31/25 | Pending | -- | -- | -- |
| 03/11/2025 03/11/25 | Price Changed | $299,000 | -2.0% | $187 / Sq Ft |
| 02/15/2025 02/15/25 | For Sale | $305,000 | -- | $191 / Sq Ft |
Similar Homes in Greer, SC
Source: Multiple Listing Service of Spartanburg
MLS Number: SPN320436
- 1529 Alvin Pond Dr
- 1330 Algeddis Dr
- 1325 Algeddis Dr
- 1045 Nadine Way
- 1436 Donhill Dr
- 1216 Cyndis Ln
- 1208 Cyndis Ln
- 1408 Donhill Dr
- 1013 Nadine Way
- 171 Ralston Rd
- 401 State Road S-42-653
- 418 Edenvale Dr
- 212 Ralston Rd
- 705 Prime Way
- 704 Prime Way
- 509 Grandon Rd
- 300 Liberty Hill Rd
- 1035 Abner Creek Rd
- 809 Moselle Ct
- 1305 Ledsham Ct
- 1542 Alvin Pond Dr
- 1510 Alvin Pond Dr
- 403 Redear Rd
- 807 Brockman McClimon Rd Unit Rockwell
- 558 Hillpark Ln
- 534 Hillpark Ln
- 522 Hillpark Ln
- 510 Hillpark Ln
- 600 Okame Ct
- 608 Okame Ct
- 399 Brockman McClimon Rd Unit Buchannan
- 628 Okame Ct
- 403 Redear Rd Unit Paisley
- 1 Tiny Home Cir
- 708 Tuckborough St
- 2 Ermon Ct
- 753 Embark Cir
- 531 Abner Creek Rd
- 2011 Kinbrace Ct Unit C2
- 420 Kinbrace Ct Unit C1






