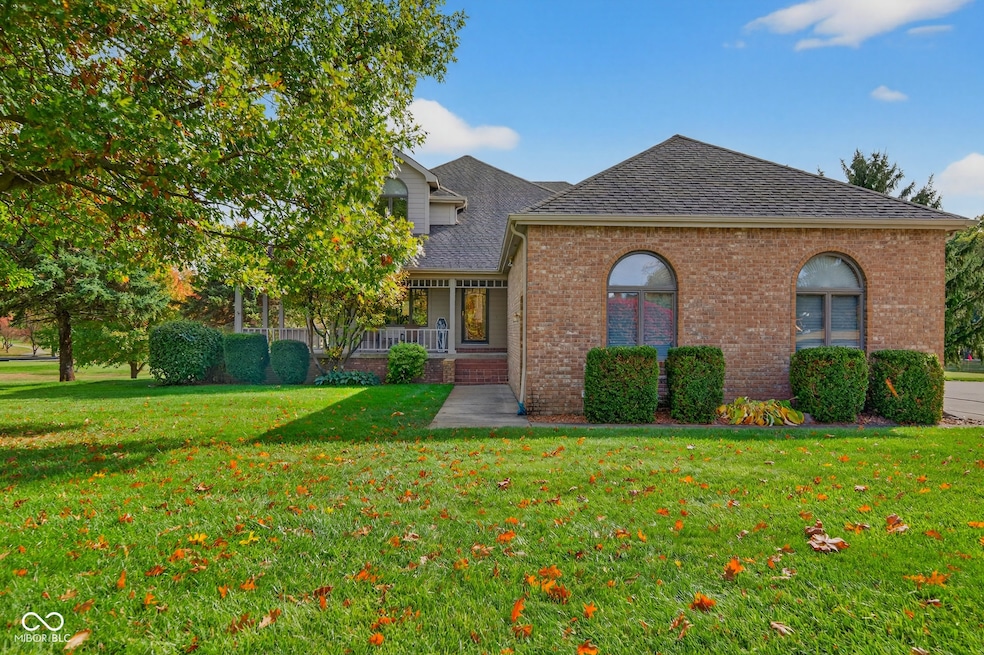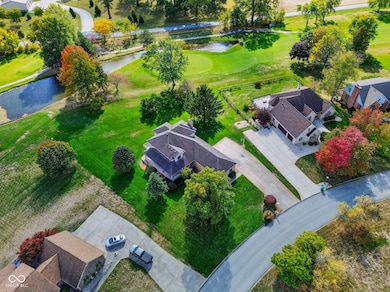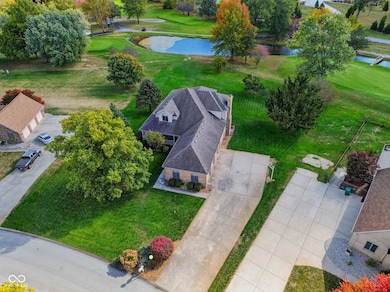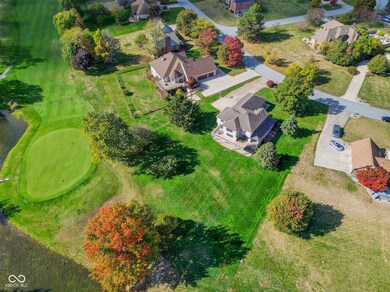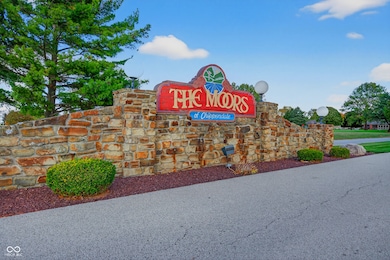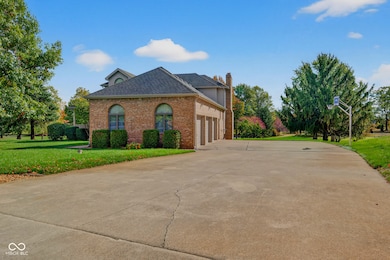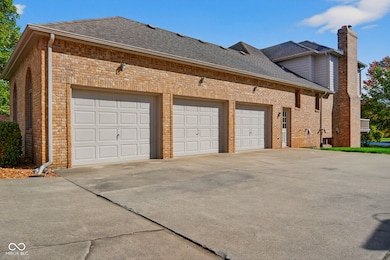1525 Bramoor Dr Kokomo, IN 46902
Estimated payment $2,793/month
Highlights
- Golf Course View
- Wood Flooring
- 3 Car Attached Garage
- Western Middle School Rated A-
- No HOA
- Eat-In Kitchen
About This Home
Welcome to this custom built 4 bedroom 3.5 bath 2-Story home with finished walkout lower level all located in highly sought after Moors of Chippendale S.D. complete with 18 hole scenic golf course. One of a kind breathtaking and spectacular scenic view of a large pond, 14th green & 15th tee box from the raised composite deck all on .79 ac lot. Over 4400 s.f. with 2766 s.f. above grade. Step onto the L-shaped covered Porch which also connects to the raised deck. The main level features a grand 2-story foyer w/ open stairway, Living Rm, Din. Rm, spacious eat-in kitchen, perfect for your morning coffee w/a great view! The Family Rm features recent flooring, cozy fireplace flanked by built-in bookshelves & sliding doors to the deck. The upper level offers four bedrooms & 2 full baths plus walk-in attic storage. The owner's suite includes 2 double closets and a 7 ft walk-in closet, bath w/twin sink vanity. The lower level offers 3 large entertainment ready area such as a Movie Rm, exercise area plus a full bath and 3 sets of sliding doors to a concrete patio. Under the house storage & utility area is ideal for your lawn equipment etc. 3 car attached garage, irrigation system plus so much more. Possession on closing, in time for the Holidays!
Home Details
Home Type
- Single Family
Est. Annual Taxes
- $3,423
Year Built
- Built in 1988
Lot Details
- 0.79 Acre Lot
Parking
- 3 Car Attached Garage
- Garage Door Opener
Property Views
- Pond
- Golf Course
Home Design
- Brick Exterior Construction
- Concrete Perimeter Foundation
Interior Spaces
- 3-Story Property
- Woodwork
- Tray Ceiling
- Entrance Foyer
- Family Room with Fireplace
- Attic Access Panel
Kitchen
- Eat-In Kitchen
- Microwave
- Dishwasher
- Disposal
Flooring
- Wood
- Carpet
- Ceramic Tile
Bedrooms and Bathrooms
- 4 Bedrooms
- Walk-In Closet
- Dual Vanity Sinks in Primary Bathroom
Laundry
- Laundry on main level
- Dryer
- Washer
Finished Basement
- Basement Fills Entire Space Under The House
- Exterior Basement Entry
Schools
- Western Primary Elementary School
- Western Middle School
- Western Intermediate School
- Western High School
Utilities
- Forced Air Heating and Cooling System
- Gas Water Heater
Community Details
- No Home Owners Association
- Moors Of Chippendale Subdivision
Listing and Financial Details
- Tax Lot 129
- Assessor Parcel Number 340926378008000019
Map
Home Values in the Area
Average Home Value in this Area
Tax History
| Year | Tax Paid | Tax Assessment Tax Assessment Total Assessment is a certain percentage of the fair market value that is determined by local assessors to be the total taxable value of land and additions on the property. | Land | Improvement |
|---|---|---|---|---|
| 2024 | $2,984 | $394,300 | $42,300 | $352,000 |
| 2022 | $3,439 | $374,700 | $42,300 | $332,400 |
| 2021 | $2,755 | $323,200 | $42,300 | $280,900 |
| 2020 | $2,586 | $318,700 | $37,800 | $280,900 |
| 2019 | $2,382 | $288,300 | $37,800 | $250,500 |
| 2018 | $2,053 | $282,800 | $37,800 | $245,000 |
| 2017 | $2,078 | $279,200 | $37,800 | $241,400 |
| 2016 | $2,043 | $285,600 | $44,200 | $241,400 |
| 2014 | $4,752 | $252,500 | $44,200 | $208,300 |
| 2013 | $1,986 | $269,100 | $44,200 | $224,900 |
Property History
| Date | Event | Price | List to Sale | Price per Sq Ft |
|---|---|---|---|---|
| 10/26/2025 10/26/25 | For Sale | $475,000 | -- | $124 / Sq Ft |
Source: MIBOR Broker Listing Cooperative®
MLS Number: 22070423
APN: 34-09-26-378-008.000-019
- 1709 Bramoor Dr
- 4251 Coventry Dr
- 6739 N 700 W
- 4156 Sheffield Cir
- 1702 Timber Valley Ct
- 1766 Hunter's Cove Cir
- 1782 Hunters Cove Cir
- 1813 Hunter's Cove Cir
- 3645 Meadow View Dr
- 3158 Crooked Stick Dr
- 3139 Crooked Stick Dr
- 2187 Beech Tree Ct
- 236 W 400 S
- 2406 County Road South 300 W
- 3264 Woodhaven Trail
- 2179 Beech Tree Ct
- 5812 Dartmouth Ct
- 5604 S Webster St
- 4160 S 00 Ew
- 2042 Oak Leaf Ct
- 1762 Hogan Dr
- 5038 S Webster St
- 555 Salem Dr
- 1101 Moccasin Trail
- 3604 Briarwick Dr
- 821 Oyster Bay Dr
- 1220 E Alto Rd
- 419 W Lincoln Rd
- 2205 S Washington St
- 3017 Matthew Dr
- 1625 S Union St
- 921 S Buckeye St
- 921 S Buckeye St Unit 4
- 921 S Buckeye St Unit 3
- 1930 S Goyer Rd
- 912 S Market St Unit 912.5
- 300 E 261 S
- 918 S Bell St
- 918 S Bell St Unit 2
- 918 S Bell St Unit 3
