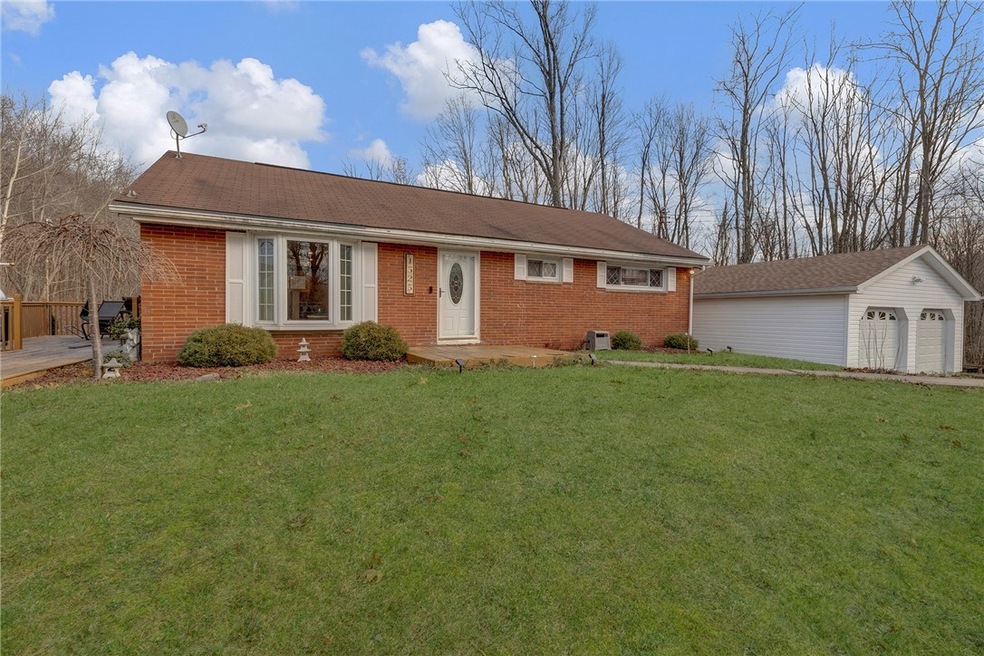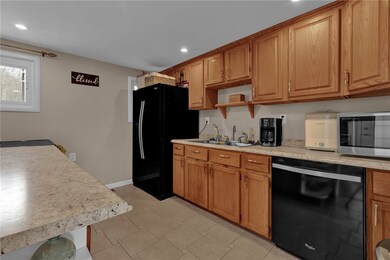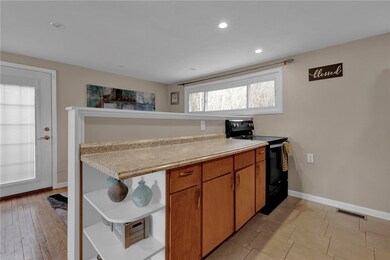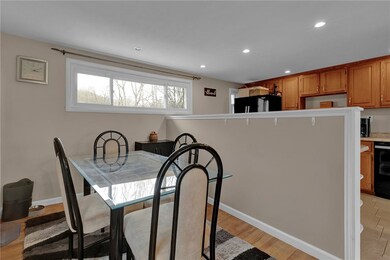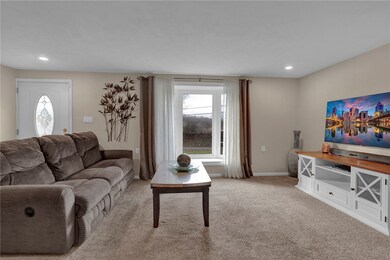
$205,000
- 3 Beds
- 1.5 Baths
- 1,613 Sq Ft
- 463 Commerce St
- Beaver, PA
Discover convenient living in this renovated 2.5 story home within steps of the vibrant town of Beaver. With 3 bedrooms and 1 bathroom, this home offers comfort and style at every turn. Step inside to find new luxury vinyl floors on the first floor and bathroom, providing both elegance and durability. Upstairs, plush new carpeting invites you into the three spacious bedrooms, while a bonus 3rd
Bill Chamberlain LINQS REALTY
