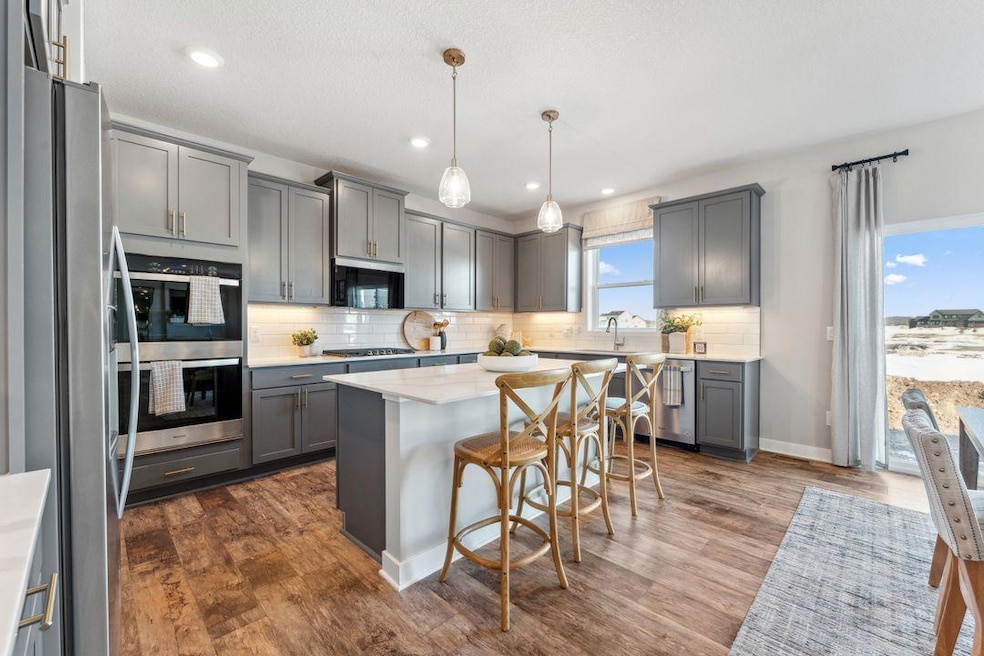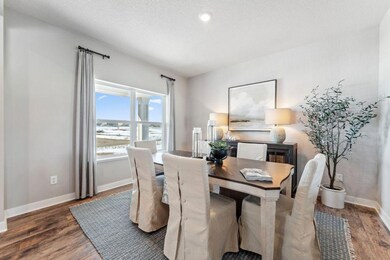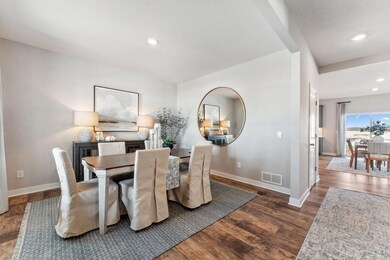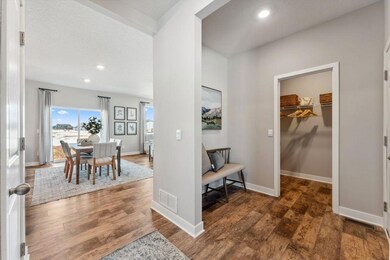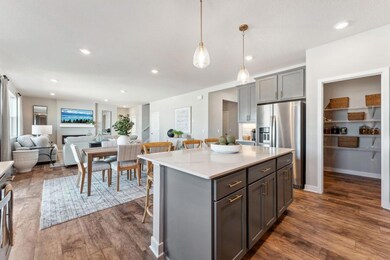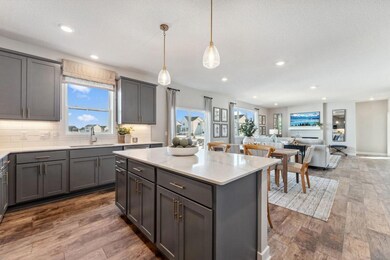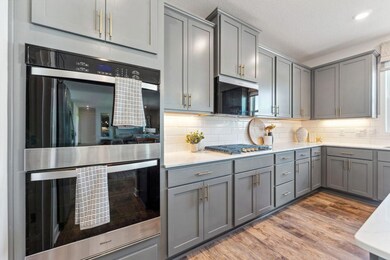1525 Clover Preserve Way Chaska, MN 55318
Estimated payment $3,794/month
Highlights
- New Construction
- Loft
- Stainless Steel Appliances
- Clover Ridge Elementary School Rated A-
- Walk-In Pantry
- The kitchen features windows
About This Home
Set on a fantastic homesite backing to protected conservation space, this home is a winner! The chef will appreciate our Gourmet kitchen with KitchenAid stainless appliances. A sprawling kitchen, dining, family room set-up on the main level, as well as a formal dining area that can easily double as a home office or flex space, plus the 5th bed and 2 baths. Upstairs there's a primary suite, a secondary suite with 3/4 bath and large walk in closet, plus 2 massive upper-level bedrooms, laundry and loft. Oak Creek is close to top notch golf, recreational lakes, two charming downtowns with local shops, as well as Costco, Super Target and Cub. Students attend the desirable ISD #112 and are just a short drive to Southwest Christian and Holy Family High Schools. Sod and irrigation included. Includes industry leading smart home technology providing you peace of mind.
Home Details
Home Type
- Single Family
Est. Annual Taxes
- $1,550
Year Built
- Built in 2025 | New Construction
Lot Details
- 9,148 Sq Ft Lot
- Lot Dimensions are 66 x 125 x 73 x 147
- Street terminates at a dead end
HOA Fees
- $29 Monthly HOA Fees
Parking
- 3 Car Attached Garage
- Garage Door Opener
Home Design
- Flex
- Pitched Roof
- Architectural Shingle Roof
- Shake Siding
- Vinyl Siding
Interior Spaces
- 3,156 Sq Ft Home
- 2-Story Property
- Electric Fireplace
- Family Room with Fireplace
- Dining Room
- Loft
Kitchen
- Walk-In Pantry
- Built-In Oven
- Cooktop
- Microwave
- Dishwasher
- Stainless Steel Appliances
- ENERGY STAR Qualified Appliances
- Disposal
- The kitchen features windows
Bedrooms and Bathrooms
- 5 Bedrooms
- Walk-In Closet
Laundry
- Laundry Room
- Washer and Dryer Hookup
Unfinished Basement
- Walk-Out Basement
- Drainage System
- Sump Pump
- Drain
- Basement Storage
Utilities
- Forced Air Heating and Cooling System
- Humidifier
- Vented Exhaust Fan
- Underground Utilities
- 200+ Amp Service
- Tankless Water Heater
- Gas Water Heater
Additional Features
- Air Exchanger
- Porch
- Sod Farm
Community Details
- First Service Residential Association, Phone Number (952) 448-4470
- Built by D.R. HORTON
- Oak Creek Community
- Oak Creek Subdivision
Listing and Financial Details
- Assessor Parcel Number 300450450
Map
Home Values in the Area
Average Home Value in this Area
Tax History
| Year | Tax Paid | Tax Assessment Tax Assessment Total Assessment is a certain percentage of the fair market value that is determined by local assessors to be the total taxable value of land and additions on the property. | Land | Improvement |
|---|---|---|---|---|
| 2025 | $1,550 | $150,000 | $150,000 | $0 |
| 2024 | $1,118 | $135,000 | $135,000 | $0 |
| 2023 | $688 | $135,000 | $135,000 | $0 |
Property History
| Date | Event | Price | List to Sale | Price per Sq Ft |
|---|---|---|---|---|
| 11/17/2025 11/17/25 | Off Market | $689,990 | -- | -- |
| 11/04/2025 11/04/25 | Price Changed | $689,990 | -1.4% | $219 / Sq Ft |
| 10/21/2025 10/21/25 | Price Changed | $700,000 | -0.7% | $222 / Sq Ft |
| 10/16/2025 10/16/25 | Price Changed | $704,990 | -1.4% | $223 / Sq Ft |
| 10/07/2025 10/07/25 | Price Changed | $714,990 | 0.0% | $227 / Sq Ft |
| 09/17/2025 09/17/25 | Price Changed | $715,000 | -1.5% | $227 / Sq Ft |
| 08/27/2025 08/27/25 | For Sale | $725,965 | -- | $230 / Sq Ft |
Source: NorthstarMLS
MLS Number: 6762670
APN: 30.0450450
- 1513 Clover Preserve Way
- 1526 Clover Preserve Way
- 1532 Clover Preserve Way
- 1604 Oak Creek Pass
- 1684 Oak Creek Pass
- The Adams II Plan at Oak Creek
- The Clifton II Plan at Oak Creek
- The Whitney Plan at Oak Creek
- The Jordan Plan at Oak Creek
- The Jameson Plan at Oak Creek
- 1634 Oak Creek Dr
- The Henry Plan at Oak Creek
- The Redwood Plan at Oak Creek
- 1675 Oak Creek Ct
- 1631 Oak Creek Pass
- 1679 Oak Creek Ct
- 1645 Oak Creek Pass
- 1683 Oak Creek Ct
- 1732 Oak Creek Pass
- 1687 Oak Creek Ct
