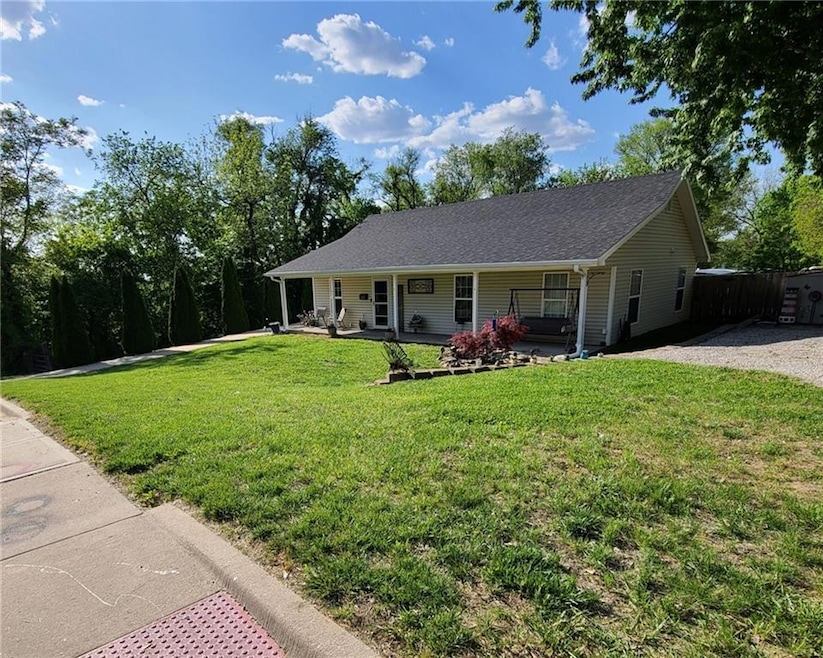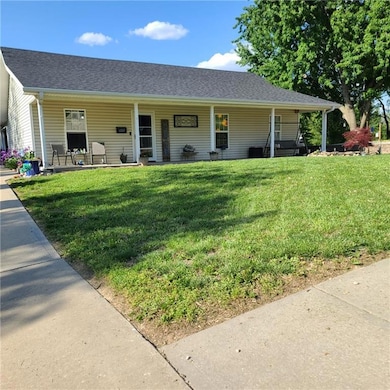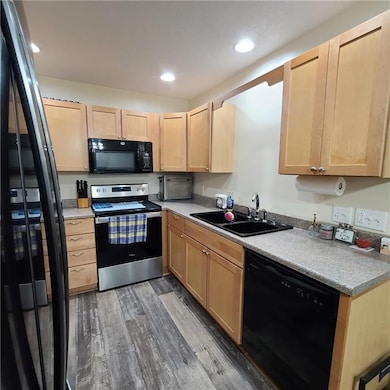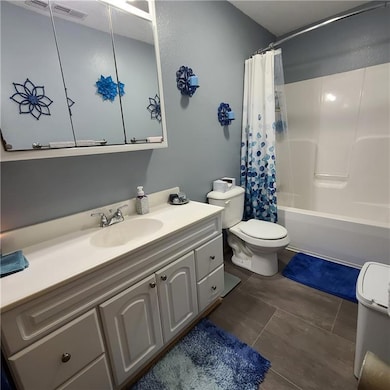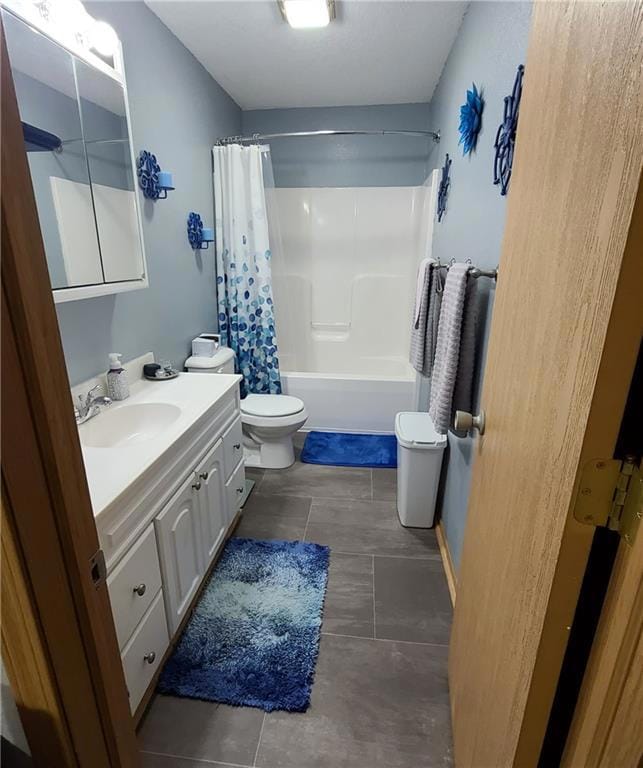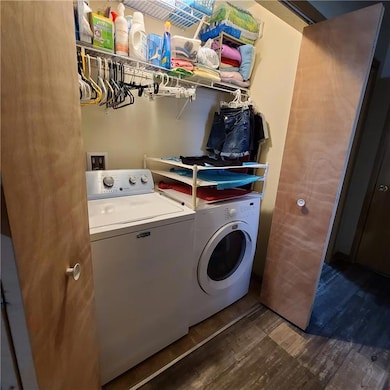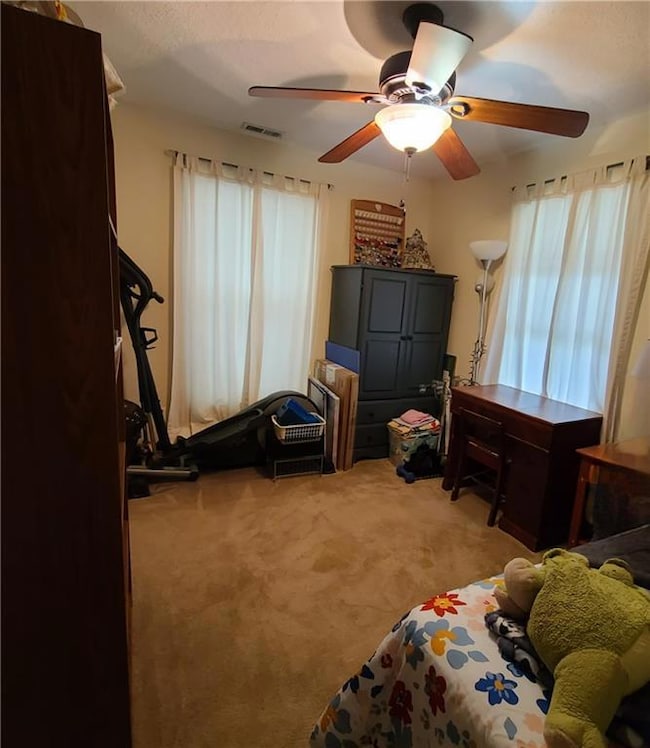
1525 Duncan St Saint Joseph, MO 64503
Midtown NeighborhoodEstimated payment $1,217/month
Highlights
- Very Popular Property
- No HOA
- Central Air
- Ranch Style House
- 2 Car Attached Garage
- Family Room
About This Home
ABSOLUTELY ALL LEVEL ..VERY WELL MAINTAINED NEWER HOME 3 BED 2 BATH 2 CAR GARAGE. UPDATED ROOF AND HVAC ..CENTRALLY LOCATED. WONT FIND ONE NICER. PRIVACY FENCE BEAUTIFULLY LANDSCAPED YARD.. SITTING PORCH..
Listing Agent
UNITED COUNTRY PROPERTY SOLUTI Brokerage Phone: 816-261-3626 License #1999023858
Home Details
Home Type
- Single Family
Est. Annual Taxes
- $1,180
Year Built
- Built in 2010
Lot Details
- 0.28 Acre Lot
Parking
- 2 Car Attached Garage
Home Design
- Ranch Style House
- Slab Foundation
- Frame Construction
- Composition Roof
- Vinyl Siding
Interior Spaces
- 1,232 Sq Ft Home
- Family Room
Bedrooms and Bathrooms
- 3 Bedrooms
- 2 Full Bathrooms
Schools
- Carden Park Elementary School
- Central High School
Utilities
- Central Air
- Heat Pump System
Community Details
- No Home Owners Association
Listing and Financial Details
- Assessor Parcel Number 06-5.0-16-003-002-129.000
- $0 special tax assessment
Map
Home Values in the Area
Average Home Value in this Area
Tax History
| Year | Tax Paid | Tax Assessment Tax Assessment Total Assessment is a certain percentage of the fair market value that is determined by local assessors to be the total taxable value of land and additions on the property. | Land | Improvement |
|---|---|---|---|---|
| 2024 | $1,287 | $17,970 | $3,060 | $14,910 |
| 2023 | $1,287 | $17,970 | $3,060 | $14,910 |
| 2022 | $1,188 | $17,970 | $3,060 | $14,910 |
| 2021 | $1,194 | $17,970 | $3,060 | $14,910 |
| 2020 | $1,186 | $17,970 | $3,060 | $14,910 |
| 2019 | $1,146 | $17,970 | $3,060 | $14,910 |
| 2018 | $1,035 | $17,970 | $3,060 | $14,910 |
| 2017 | $1,025 | $17,970 | $0 | $0 |
| 2015 | $0 | $17,970 | $0 | $0 |
| 2014 | $1,124 | $17,970 | $0 | $0 |
Property History
| Date | Event | Price | Change | Sq Ft Price |
|---|---|---|---|---|
| 05/26/2025 05/26/25 | For Sale | $199,900 | -- | $162 / Sq Ft |
Purchase History
| Date | Type | Sale Price | Title Company |
|---|---|---|---|
| Warranty Deed | -- | Preferred Title | |
| Warranty Deed | -- | Advantage Title Llc |
Mortgage History
| Date | Status | Loan Amount | Loan Type |
|---|---|---|---|
| Open | $99,400 | New Conventional | |
| Closed | $102,971 | FHA | |
| Previous Owner | $70,000 | New Conventional |
Similar Homes in Saint Joseph, MO
Source: Heartland MLS
MLS Number: 2552020
APN: 06-5.0-16-003-002-129.000
- 1523 Sacramento St
- 809 S 14th St
- 1909 Doniphan Ave
- 1202 Sacramento St
- 1906 Sacramento St
- 1818 S 12th St
- 1619 S 11th St
- 1618 S 11th St
- 2117 S 18th St
- 1020 Doniphan Ave
- 1622 S 22nd St
- 717 & 719 S 10th St
- 1115 S 12th St
- 1022 S 18th St
- 2016 Scott St
- 2003 Mitchell Ave
- 1010 S 18th St
- 1323 S 22nd St
- 922 S 15th St
- 920 S 14th St
