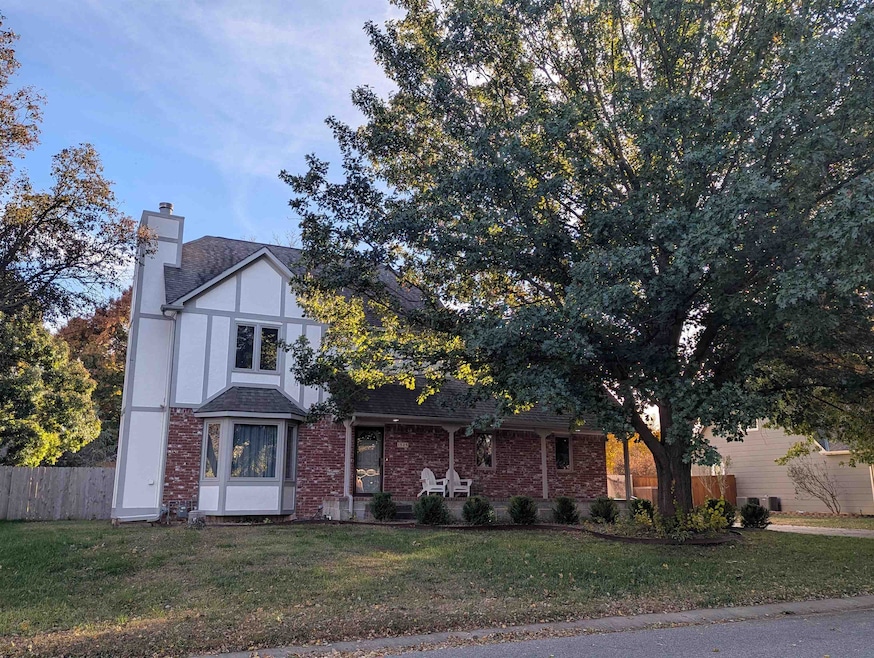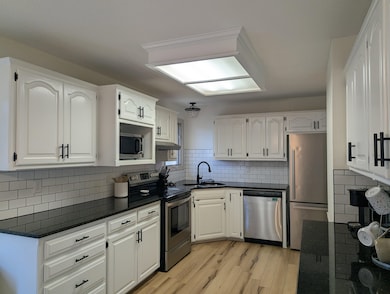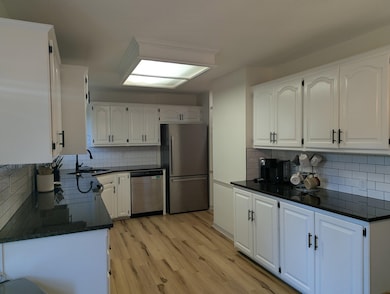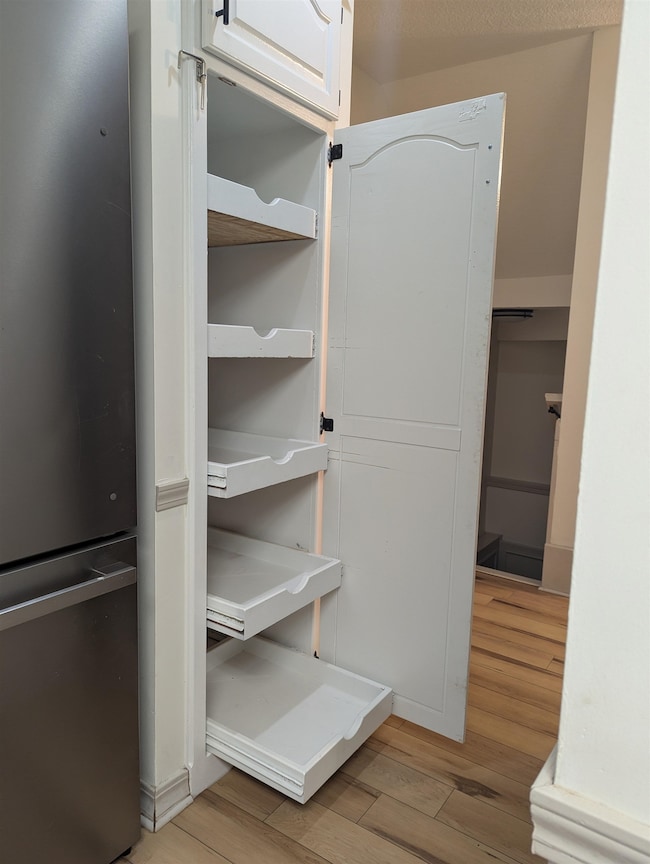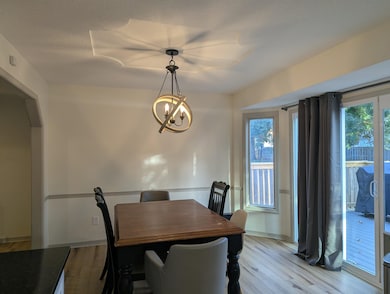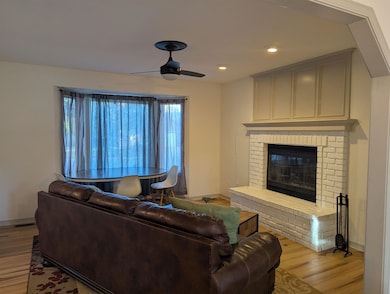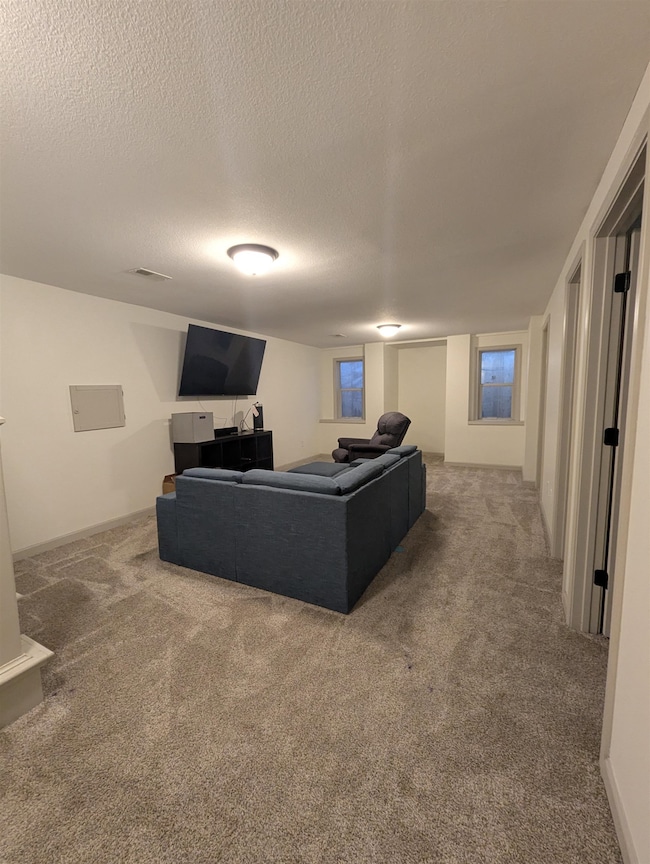Estimated payment $2,057/month
Highlights
- Deck
- Storm Windows
- Living Room
- Community Pool
- Walk-In Closet
- Luxury Vinyl Tile Flooring
About This Home
Beautiful family home with large front porch and lots of space in the fenced backyard! Welcome to a neighborhood with trees! This home is close to everything you want in Derby, but back in a neighborhood where you can let your kids enjoy playing out in the front or backyard. Neutral colors and granite countertops make for a classy move in ready home. Large master bath features separate vanities, his and hers walk in closets, a large tub and a separate shower. The laundry is conveniently located between the three upstairs bedrooms. Fully fenced backyard with nice composite deck for get togethers.
Home Details
Home Type
- Single Family
Est. Annual Taxes
- $4,304
Year Built
- Built in 1988
Lot Details
- Wood Fence
- Sprinkler System
HOA Fees
- $29 Monthly HOA Fees
Parking
- 2 Car Garage
Home Design
- Composition Roof
Interior Spaces
- 2-Story Property
- Ceiling Fan
- Wood Burning Fireplace
- Fireplace With Gas Starter
- Family Room with Fireplace
- Living Room
- Combination Kitchen and Dining Room
- Natural lighting in basement
- Laundry on upper level
Kitchen
- Dishwasher
- Disposal
Flooring
- Carpet
- Luxury Vinyl Tile
Bedrooms and Bathrooms
- 4 Bedrooms
- Walk-In Closet
Home Security
- Storm Windows
- Fire and Smoke Detector
Outdoor Features
- Deck
Schools
- Swaney Elementary School
- Derby High School
Utilities
- Forced Air Heating and Cooling System
- Heating System Uses Natural Gas
Listing and Financial Details
- Assessor Parcel Number 20173-
Community Details
Overview
- $100 HOA Transfer Fee
- Oakwood Valley Estates Subdivision
Recreation
- Community Pool
Map
Home Values in the Area
Average Home Value in this Area
Tax History
| Year | Tax Paid | Tax Assessment Tax Assessment Total Assessment is a certain percentage of the fair market value that is determined by local assessors to be the total taxable value of land and additions on the property. | Land | Improvement |
|---|---|---|---|---|
| 2025 | $4,304 | $31,614 | $7,682 | $23,932 |
| 2023 | $4,304 | $25,783 | $7,015 | $18,768 |
| 2022 | $3,274 | $23,170 | $6,613 | $16,557 |
| 2021 | $3,446 | $23,170 | $3,922 | $19,248 |
| 2020 | $3,037 | $21,092 | $3,922 | $17,170 |
| 2019 | $2,790 | $19,378 | $3,922 | $15,456 |
| 2018 | $2,674 | $18,630 | $2,668 | $15,962 |
| 2017 | $2,505 | $0 | $0 | $0 |
| 2016 | $2,481 | $0 | $0 | $0 |
| 2015 | $2,437 | $0 | $0 | $0 |
| 2014 | $2,340 | $0 | $0 | $0 |
Property History
| Date | Event | Price | List to Sale | Price per Sq Ft | Prior Sale |
|---|---|---|---|---|---|
| 02/02/2026 02/02/26 | Price Changed | $324,000 | -0.3% | $158 / Sq Ft | |
| 11/08/2025 11/08/25 | For Sale | $325,000 | +3.2% | $159 / Sq Ft | |
| 03/10/2023 03/10/23 | Sold | -- | -- | -- | View Prior Sale |
| 02/09/2023 02/09/23 | Pending | -- | -- | -- | |
| 02/03/2023 02/03/23 | Price Changed | $314,900 | -4.5% | $154 / Sq Ft | |
| 01/27/2023 01/27/23 | For Sale | $329,900 | +67.5% | $161 / Sq Ft | |
| 07/06/2018 07/06/18 | Sold | -- | -- | -- | View Prior Sale |
| 05/27/2018 05/27/18 | Pending | -- | -- | -- | |
| 04/19/2018 04/19/18 | Price Changed | $196,900 | -4.8% | $127 / Sq Ft | |
| 03/07/2018 03/07/18 | For Sale | $206,900 | -- | $133 / Sq Ft |
Purchase History
| Date | Type | Sale Price | Title Company |
|---|---|---|---|
| Warranty Deed | -- | Kansas Secured Title | |
| Quit Claim Deed | -- | -- | |
| Warranty Deed | -- | None Available |
Mortgage History
| Date | Status | Loan Amount | Loan Type |
|---|---|---|---|
| Open | $310,000 | VA | |
| Previous Owner | $188,977 | VA |
Source: South Central Kansas MLS
MLS Number: 664629
APN: 233-07-0-44-01-062.00
- 1630 E Windwood Cir
- 500 S Sharon Ct
- 1417 E Box Elder Ct
- 1111 E Redwood Rd
- 1219 Sontag Dr
- 1436 E Hiddenridge Ct
- 1406 E Virginia St
- 1318 E Woodbrook St
- 1625 E Woodbrook Ln
- 2030 E Brookstone St
- 000 S Woodlawn Blvd
- 327 N Willow Dr
- 526 E Park Lane St
- 2 S Woodlawn Blvd
- 313 N Walnut Creek Dr
- 1213 E Brook Forest Ct
- 718 N Sumac Rd
- 329 N Sarah Ct
- 9002 E 87th St S
- 129 S Kokomo Ave
- 1736 E Decarsky Ct
- 112 S Springwood Dr
- 200 S Woodlawn Blvd
- 1433 N Kokomo Ave
- 420 W Mahoney Dr
- 340 E Rock Road Ct
- 3425 E Aster St
- 313 Copper Tail Ln
- 312 Copper Tail Ln
- 112 S Jane St
- 288 Copper Tail Ln
- 138 Wire Ave
- 120 Wire Ave
- 8160 E 34th Ct S
- 1107 N Main St
- 1104 W Maywood St
- 3161 S George Washington Blvd
- 123 E Osage St
- 2919 S George Washington Blvd
- 2933 S Bunker Hill Dr
Ask me questions while you tour the home.
