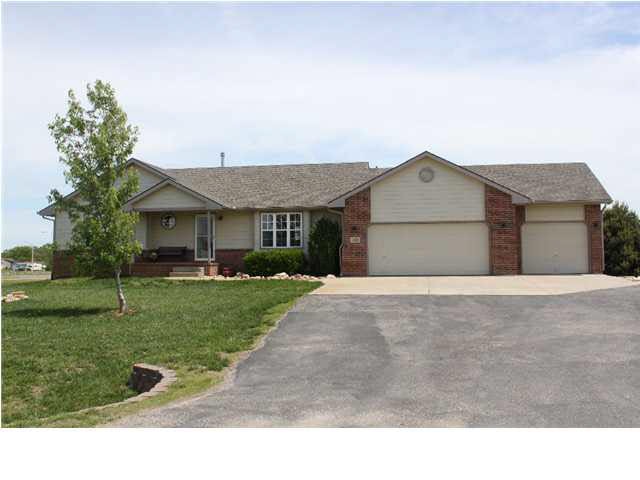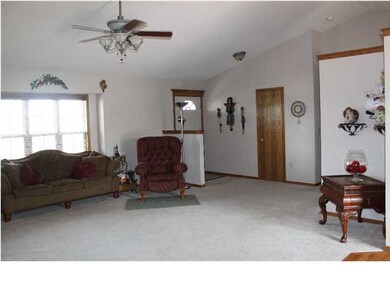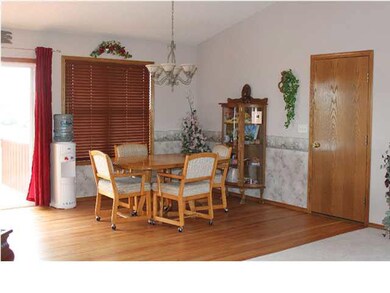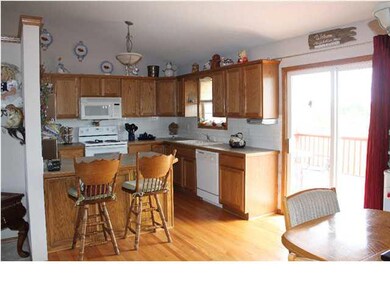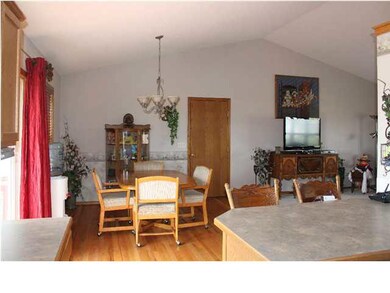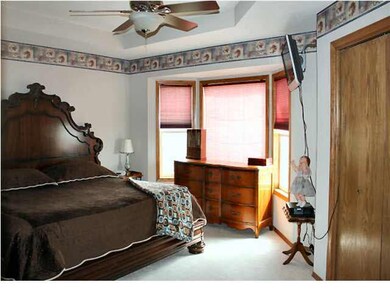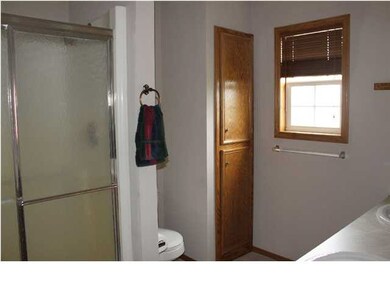
1525 E Sand Pointe Ct Wichita, KS 67216
South Area NeighborhoodHighlights
- RV Access or Parking
- Deck
- Ranch Style House
- 0.98 Acre Lot
- Vaulted Ceiling
- Wood Flooring
About This Home
As of February 2014Every hobbyist will appreciate this property. Lots of room to work on cars, store a motor home, plant a garden and so much more! This little community of homes is the perfect place if you want the acre to spread out but the convenience of pavement. The home boasts wood floors in the dining room and kitchen. This open floor plan with vaulted ceilings makes the room feel bigger than it already is. Master bedroom offers a walk-in closet and the master bath has double sinks along with an over-sized shower. Don't miss the large family room in the basement that could fit big furniture and/or game tables. The view-out windows offers an abundance of east light. Best of all, the huge bedroom could be converted into another master bedroom with the space it provides. There is an office that could easily change to a guest room. The attached over-sized garage is 32x28. Follow the drive down to the 30x30 shop that is insulated & enclosed with plywood. Thought was put into the tall ceilings adding space for a lift as well as more storage. The shop also has two doors (one is the 6x6 tractor door), its own 200 amp electrical panel, phone jacks and cable outlets. All of this sits on .98 acres that is just minutes from restaurants, shopping or major highways. Special taxes pay out in two years and are less than $60 a month. Homes like this do not come on the market often!
Last Agent to Sell the Property
Elite Real Estate LLC License #00221475 Listed on: 04/26/2012
Last Buyer's Agent
SHARI BOEHLKE
RE/MAX Premier License #41123
Home Details
Home Type
- Single Family
Est. Annual Taxes
- $2,553
Year Built
- Built in 2001
Lot Details
- 0.98 Acre Lot
- Cul-De-Sac
- Irrigation
Home Design
- Ranch Style House
- Frame Construction
- Composition Roof
Interior Spaces
- Vaulted Ceiling
- Ceiling Fan
- Attached Fireplace Door
- Gas Fireplace
- Window Treatments
- Family Room with Fireplace
- Combination Kitchen and Dining Room
- Home Office
- Wood Flooring
Kitchen
- Breakfast Bar
- Oven or Range
- Electric Cooktop
- Range Hood
- Microwave
- Dishwasher
- Disposal
Bedrooms and Bathrooms
- 3 Bedrooms
- En-Suite Primary Bedroom
- Walk-In Closet
- Shower Only
Laundry
- Laundry Room
- Laundry on main level
- 220 Volts In Laundry
Finished Basement
- Bedroom in Basement
- Finished Basement Bathroom
- Basement Storage
Home Security
- Storm Windows
- Storm Doors
Parking
- 4 Car Garage
- Garage Door Opener
- RV Access or Parking
Outdoor Features
- Deck
- Outdoor Storage
- Rain Gutters
Schools
- Prairie Elementary School
- Haysville West Middle School
- Campus High School
Utilities
- Forced Air Heating and Cooling System
- Heating System Uses Gas
- Private Water Source
- Water Softener is Owned
- Septic Tank
Community Details
- Sand Pointe Subdivision
Ownership History
Purchase Details
Home Financials for this Owner
Home Financials are based on the most recent Mortgage that was taken out on this home.Similar Homes in Wichita, KS
Home Values in the Area
Average Home Value in this Area
Purchase History
| Date | Type | Sale Price | Title Company |
|---|---|---|---|
| Warranty Deed | -- | Stw |
Mortgage History
| Date | Status | Loan Amount | Loan Type |
|---|---|---|---|
| Open | $148,000 | New Conventional | |
| Previous Owner | $181,800 | New Conventional | |
| Previous Owner | $144,117 | New Conventional |
Property History
| Date | Event | Price | Change | Sq Ft Price |
|---|---|---|---|---|
| 02/28/2014 02/28/14 | Sold | -- | -- | -- |
| 02/05/2014 02/05/14 | Pending | -- | -- | -- |
| 12/23/2013 12/23/13 | For Sale | $213,000 | +1.5% | $96 / Sq Ft |
| 12/20/2012 12/20/12 | Sold | -- | -- | -- |
| 11/10/2012 11/10/12 | Pending | -- | -- | -- |
| 04/26/2012 04/26/12 | For Sale | $209,900 | -- | $86 / Sq Ft |
Tax History Compared to Growth
Tax History
| Year | Tax Paid | Tax Assessment Tax Assessment Total Assessment is a certain percentage of the fair market value that is determined by local assessors to be the total taxable value of land and additions on the property. | Land | Improvement |
|---|---|---|---|---|
| 2025 | $4,226 | $38,549 | $6,889 | $31,660 |
| 2023 | $4,226 | $33,765 | $6,521 | $27,244 |
| 2022 | $3,233 | $27,543 | $6,153 | $21,390 |
| 2021 | $3,062 | $25,736 | $3,312 | $22,424 |
| 2020 | $2,806 | $23,541 | $3,312 | $20,229 |
| 2019 | $2,807 | $23,541 | $3,738 | $19,803 |
| 2018 | $3,071 | $26,037 | $2,128 | $23,909 |
| 2017 | $2,881 | $0 | $0 | $0 |
| 2016 | $2,742 | $0 | $0 | $0 |
| 2015 | $2,484 | $0 | $0 | $0 |
| 2014 | $2,487 | $0 | $0 | $0 |
Agents Affiliated with this Home
-
B
Seller's Agent in 2014
Barbara Williams
Berkshire Hathaway PenFed Realty
-
Shirley Palmer-Witt

Buyer's Agent in 2014
Shirley Palmer-Witt
Elite Real Estate LLC
(316) 641-8822
1 in this area
64 Total Sales
-
S
Buyer's Agent in 2012
SHARI BOEHLKE
RE/MAX Premier
Map
Source: South Central Kansas MLS
MLS Number: 336483
APN: 218-33-0-14-01-019.00
- 7153 S Hydraulic Ct
- 1340 E 71st St S
- 6124 Laura St
- 2910 Sunflower Dr
- 7348 S Pattie St
- 6505 S Cedardale Ave
- 6513 S Cedardale Ave
- 3102 Sunflower Dr
- 3117 E Sunflower Dr
- 3307 E Aster St
- 1420 Cottonwood Ln
- 3313 E Aster St
- 3319 E Aster St
- 3325 E Aster St
- 7116 S Lorraine St
- 3411 E Aster St
- 6510 S Ward Pkwy
- 3426 Sunflower Dr
- 272 N Ward Pkwy
- 6442 S Ward Pkwy
