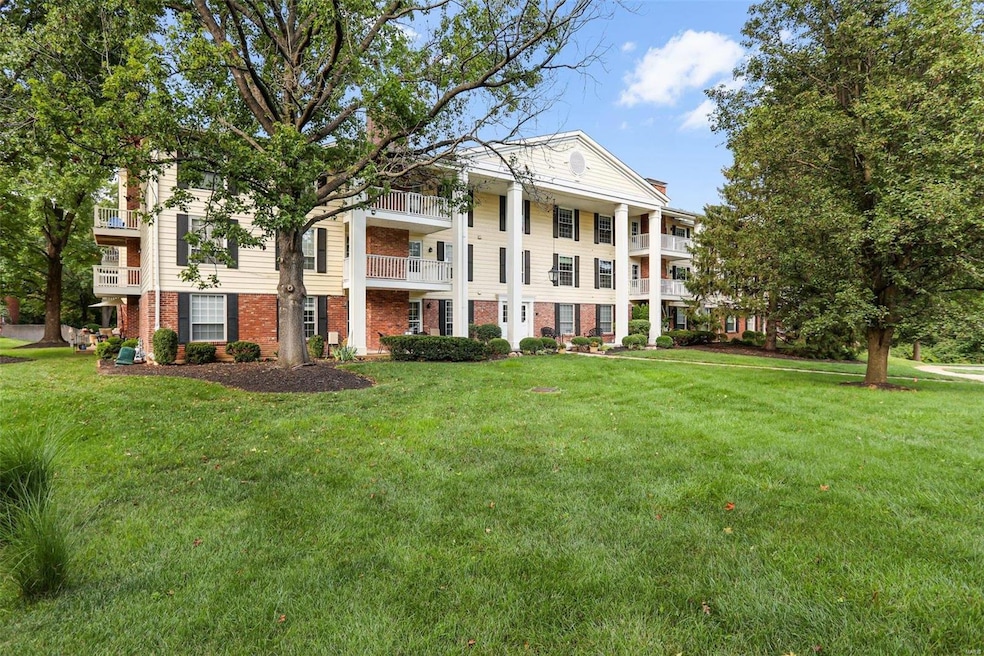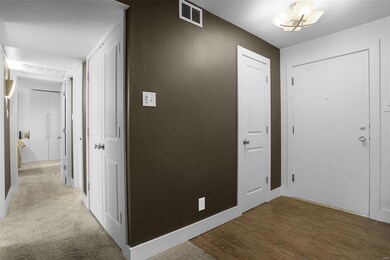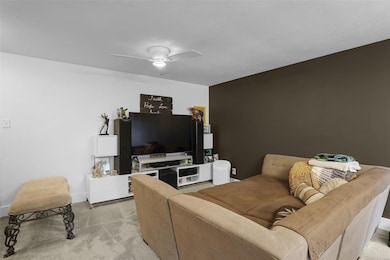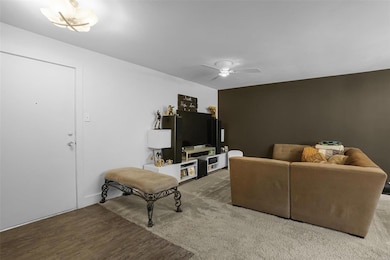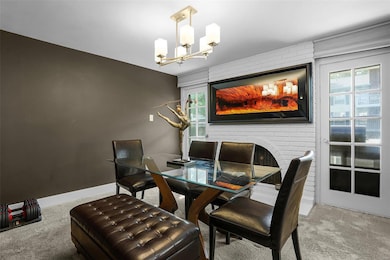
1525 Hampton Hall Dr Unit 10 Chesterfield, MO 63017
Highlights
- In Ground Pool
- Clubhouse
- Traditional Architecture
- Shenandoah Valley Elementary Rated A
- Back to Public Ground
- Elevator
About This Home
As of November 2024Kitchen! Kitchen! Kitchen! Is all you will be thinking about when you enter this move-in ready unit! The seller designed and customized this IKEA kitchen to make the best use of the space, including top of the line Maytag stainless steel appliances with solid surface tops and tile backsplash. The dining area focus point is the unique arch topped fireplace with easy viewing into both the living space and kitchen area. Both bathrooms have been remodeled and ready for new owners! Walk-in closet in primary bedroom with additional built-ins that will stay as well! Location of this complex can't be beat, just a few minutes off Clarkson Roads, and in the middle of shops, restaurants, entertainment, and grocery stores. Clubhouse and Community Pool is included in the HOA.
Last Agent to Sell the Property
RE/MAX Today License #1999121666 Listed on: 08/23/2024

Property Details
Home Type
- Condominium
Est. Annual Taxes
- $1,623
Year Built
- Built in 1974
HOA Fees
- $398 Monthly HOA Fees
Parking
- 1 Car Garage
- Parking Storage or Cabinetry
- Garage Door Opener
Home Design
- Traditional Architecture
- Brick Veneer
- Vinyl Siding
Interior Spaces
- 976 Sq Ft Home
- 3-Story Property
- Fireplace Features Masonry
- Six Panel Doors
- Living Room
- Dining Room
Kitchen
- Range Hood
- Microwave
- Dishwasher
- Disposal
Flooring
- Carpet
- Ceramic Tile
- Luxury Vinyl Plank Tile
Bedrooms and Bathrooms
- 2 Bedrooms
Laundry
- Laundry Room
- Washer and Dryer Hookup
Schools
- Highcroft Ridge Elem. Elementary School
- Central Middle School
- Parkway Central High School
Utilities
- Central Heating
- Underground Utilities
- High Speed Internet
Additional Features
- In Ground Pool
- Back to Public Ground
Listing and Financial Details
- Assessor Parcel Number 19S-54-0250
Community Details
Overview
- Association fees include clubhouse, some insurance, ground maintenance, pool, sewer, snow removal, trash, water
- 174 Units
- Mid-Rise Condominium
Amenities
- Clubhouse
- Elevator
- Community Storage Space
Ownership History
Purchase Details
Home Financials for this Owner
Home Financials are based on the most recent Mortgage that was taken out on this home.Purchase Details
Similar Homes in Chesterfield, MO
Home Values in the Area
Average Home Value in this Area
Purchase History
| Date | Type | Sale Price | Title Company |
|---|---|---|---|
| Warranty Deed | -- | Vision Title | |
| Warranty Deed | -- | Vision Title | |
| Interfamily Deed Transfer | -- | -- |
Mortgage History
| Date | Status | Loan Amount | Loan Type |
|---|---|---|---|
| Open | $161,600 | New Conventional | |
| Closed | $161,600 | New Conventional |
Property History
| Date | Event | Price | Change | Sq Ft Price |
|---|---|---|---|---|
| 11/15/2024 11/15/24 | Sold | -- | -- | -- |
| 08/30/2024 08/30/24 | Pending | -- | -- | -- |
| 08/23/2024 08/23/24 | For Sale | $199,900 | -- | $205 / Sq Ft |
| 08/20/2024 08/20/24 | Off Market | -- | -- | -- |
Tax History Compared to Growth
Tax History
| Year | Tax Paid | Tax Assessment Tax Assessment Total Assessment is a certain percentage of the fair market value that is determined by local assessors to be the total taxable value of land and additions on the property. | Land | Improvement |
|---|---|---|---|---|
| 2023 | $1,623 | $25,730 | $5,570 | $20,160 |
| 2022 | $1,570 | $22,650 | $7,410 | $15,240 |
| 2021 | $1,564 | $22,650 | $7,410 | $15,240 |
| 2020 | $1,625 | $22,610 | $5,570 | $17,040 |
| 2019 | $1,590 | $22,610 | $5,570 | $17,040 |
| 2018 | $1,456 | $19,210 | $3,710 | $15,500 |
| 2017 | $1,416 | $19,210 | $3,710 | $15,500 |
| 2016 | $1,520 | $19,590 | $2,960 | $16,630 |
| 2015 | $1,594 | $19,590 | $2,960 | $16,630 |
| 2014 | $1,341 | $17,630 | $3,340 | $14,290 |
Agents Affiliated with this Home
-
Matt McClelland

Seller's Agent in 2024
Matt McClelland
RE/MAX
(314) 922-7767
1 in this area
534 Total Sales
-
Ginger Groff-Brinker

Seller Co-Listing Agent in 2024
Ginger Groff-Brinker
RE/MAX
(314) 307-4589
1 in this area
288 Total Sales
-
Boris Morozovich
B
Buyer's Agent in 2024
Boris Morozovich
Family, REALTORS
(314) 941-6827
1 in this area
27 Total Sales
Map
Source: MARIS MLS
MLS Number: MIS24053048
APN: 19S-54-0250
- 1511 Hampton Hall Dr Unit 22
- 1511 Hampton Hall Dr Unit 19 & 20
- 1511 Hampton Hall Dr Unit 17
- 1530 Bedford Forge Ct Unit 10
- 1509 Hedgeford Dr Unit 2
- 1853 Schoettler Valley Dr
- 16321 Bellingham Dr
- 92 Conway Cove Dr Unit G1
- 16329 Justus Post Rd Unit 2
- 1101 Cambridge Green Ct
- 15586 Cedarmill Dr
- 15659 Cedarmill Dr
- 1531 Charlemont Dr
- 1950 Schoettler Valley Dr
- 1825 Orchard Hill Dr
- 1611 Walpole Dr Unit C
- 15444 Squires Way Dr
- 935 Quail Meadows Ct Unit B
- 1302 Amherst Terrace Way
- 21 Upper Conway Ct
