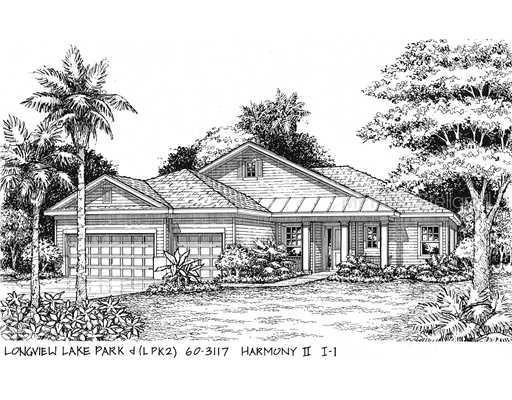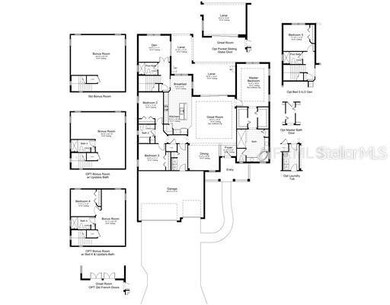
1525 Hickory View Cir Parrish, FL 34219
Highlights
- Fitness Center
- Newly Remodeled
- Open Floorplan
- Annie Lucy Williams Elementary School Rated A-
- Gated Community
- Contemporary Architecture
About This Home
As of October 2019Indulge in an extraordinary lifestyle...be part of Rivers Reach, a private community with gated entries nestled on the beautiful Manatee River where nearly half of the community is dedicated open space and preserve area. The view of the pond and preserve are spectacular from this generous and cleverly designed "Harmony II" floor plan with 3,119 square feet of open living, 3 bedrooms, den with wood floor and glass doors, 4 upgraded baths, upstairs bonus space, 20" tile throughout, screened lanai, oversized homesite, 3-car garage and gourmet kitchen with stainless steel appliances, island, upgraded wood cabinetry, tile backslpash, pots and pans drawer and granite counters. The large L-shaped screened lanai was designed to take year-round advantage of the Florida weather. Some only dream of paradise...you can own it. Community amenities include gathering area with resort-style pool and spa, outdoor entertainment area with gas grill and seating, more than one mile of scenic nature trails, private fitness center, children's play area, sand volleyball court, picnic areas, treehouse, canoe and kayak livery, and preserve and nature park on the Manatee River. Award-winning builder.
Last Agent to Sell the Property
PAULA ERRETT
License #707233 Listed on: 09/05/2012
Home Details
Home Type
- Single Family
Est. Annual Taxes
- $393
Year Built
- Built in 2013 | Newly Remodeled
Lot Details
- 0.3 Acre Lot
- Near Conservation Area
- Northeast Facing Home
- Oversized Lot
- Property is zoned PDR
HOA Fees
- $234 Monthly HOA Fees
Parking
- 3 Car Attached Garage
- Garage Door Opener
- Open Parking
Home Design
- Contemporary Architecture
- Planned Development
- Slab Foundation
- Shingle Roof
- Block Exterior
Interior Spaces
- 3,117 Sq Ft Home
- Open Floorplan
- Tray Ceiling
- Thermal Windows
- Great Room
- Formal Dining Room
- Inside Utility
- Laundry in unit
- Fire and Smoke Detector
Kitchen
- Eat-In Kitchen
- Range
- Microwave
- Dishwasher
- Solid Surface Countertops
- Solid Wood Cabinet
- Disposal
Flooring
- Carpet
- Laminate
- Ceramic Tile
Bedrooms and Bathrooms
- 3 Bedrooms
- Primary Bedroom on Main
- Split Bedroom Floorplan
- Walk-In Closet
- 4 Full Bathrooms
Schools
- Williams Elementary School
- Buffalo Creek Middle School
- Palmetto High School
Utilities
- Central Air
- Heating Available
- Electric Water Heater
- Cable TV Available
Additional Features
- Reclaimed Water Irrigation System
- Mobile Home Model is Harmony II
Listing and Financial Details
- Home warranty included in the sale of the property
- Down Payment Assistance Available
- Visit Down Payment Resource Website
- Tax Lot 55
- Assessor Parcel Number 516103759
- $562 per year additional tax assessments
Community Details
Overview
- Association fees include community pool
- Rivers Reach Community
- Rivers Reach Ph Ii Subdivision
- The community has rules related to deed restrictions
- Planned Unit Development
Recreation
- Community Playground
- Fitness Center
- Community Pool
- Community Spa
Security
- Gated Community
Ownership History
Purchase Details
Home Financials for this Owner
Home Financials are based on the most recent Mortgage that was taken out on this home.Purchase Details
Home Financials for this Owner
Home Financials are based on the most recent Mortgage that was taken out on this home.Similar Homes in Parrish, FL
Home Values in the Area
Average Home Value in this Area
Purchase History
| Date | Type | Sale Price | Title Company |
|---|---|---|---|
| Warranty Deed | $410,000 | Hillsborough Title Llc | |
| Special Warranty Deed | $343,738 | Attorney |
Mortgage History
| Date | Status | Loan Amount | Loan Type |
|---|---|---|---|
| Previous Owner | $274,991 | New Conventional |
Property History
| Date | Event | Price | Change | Sq Ft Price |
|---|---|---|---|---|
| 10/18/2019 10/18/19 | Sold | $410,000 | -2.4% | $132 / Sq Ft |
| 09/12/2019 09/12/19 | Pending | -- | -- | -- |
| 09/04/2019 09/04/19 | Price Changed | $419,900 | -1.2% | $135 / Sq Ft |
| 06/25/2019 06/25/19 | For Sale | $425,000 | +23.6% | $136 / Sq Ft |
| 02/11/2013 02/11/13 | Sold | $343,738 | -1.9% | $110 / Sq Ft |
| 09/24/2012 09/24/12 | Pending | -- | -- | -- |
| 09/05/2012 09/05/12 | For Sale | $350,250 | -- | $112 / Sq Ft |
Tax History Compared to Growth
Tax History
| Year | Tax Paid | Tax Assessment Tax Assessment Total Assessment is a certain percentage of the fair market value that is determined by local assessors to be the total taxable value of land and additions on the property. | Land | Improvement |
|---|---|---|---|---|
| 2024 | $8,175 | $396,092 | -- | -- |
| 2023 | $8,175 | $384,555 | $0 | $0 |
| 2022 | $7,920 | $373,354 | $0 | $0 |
| 2021 | $7,946 | $362,480 | $0 | $0 |
| 2020 | $8,169 | $357,475 | $40,000 | $317,475 |
| 2019 | $6,765 | $290,200 | $0 | $0 |
| 2018 | $6,465 | $284,789 | $0 | $0 |
| 2017 | $6,146 | $278,931 | $0 | $0 |
| 2016 | $5,951 | $273,194 | $0 | $0 |
| 2015 | $4,202 | $271,295 | $0 | $0 |
| 2014 | $4,202 | $269,142 | $0 | $0 |
| 2013 | $1,119 | $25,450 | $25,450 | $0 |
Agents Affiliated with this Home
-

Seller's Agent in 2019
Chris Wheat
DALTON WADE INC
(813) 789-0748
38 Total Sales
-

Buyer's Agent in 2019
Amber Rutherford
KELLER WILLIAMS TAMPA PROP.
(813) 363-8492
3 in this area
398 Total Sales
-
P
Seller's Agent in 2013
PAULA ERRETT
-

Buyer's Agent in 2013
Jan Sundahl
RE/MAX
1 in this area
14 Total Sales
Map
Source: Stellar MLS
MLS Number: M5831581
APN: 5161-0375-9
- 16848 Rosedown Glen
- 1539 Ormond Terrace
- 1542 Ormond Terrace
- 16413 Rivers Reach Blvd
- 16916 Rosedown Glen
- 16422 Rivers Reach Blvd
- 16711 Rivers Reach Blvd
- 1322 Thornbury Dr
- 1219 Thornbury Dr
- 16943 Rosedown Glen
- 963 River Wind Cir
- 1778 Cobb Trail
- 1761 Cobb Trail
- 1753 Cobb Trail
- 1774 Cobb Trail
- 1757 Cobb Trail
- 1910 Cobb Trail
- 1926 Cobb Trail
- 1742 Cobb Trail
- 17255 Whiskey Creek Trail

