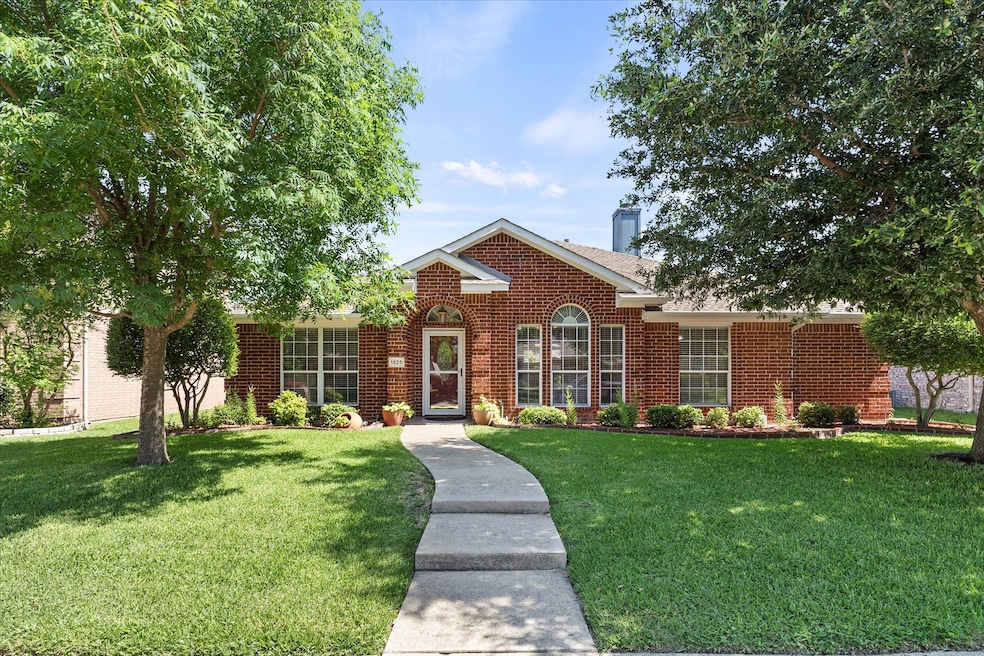
1525 High Country Ln Allen, TX 75002
South East Allen NeighborhoodEstimated payment $3,384/month
Highlights
- Heated In Ground Pool
- Traditional Architecture
- Granite Countertops
- Bolin Elementary School Rated A
- Bamboo Flooring
- Private Yard
About This Home
NEWLY ROOF & GUTTERS! Located on a peaceful street yet close to all amenities, this beautiful 4-bedroom, 3-bathroom home offers comfort and convenience. The open floor plan includes a spacious kitchen with a cozy eating area, formal dining, and a flexible living space ideal for an office or sitting room. Two of the three secondary bedrooms share a Jack & Jill bath. Fresh paint in several rooms adds a fresh feel. The garage features floor-to-ceiling pegboard, built-in cabinets, a workbench, water line for a fridge with icemaker, and a mounted TV that swivels to face the covered patio—perfect for entertaining. Outside, enjoy a private landscaped yard with an inground saltwater pool and attached spa. A gas outlet on the patio makes grilling easy. The extra-wide driveway adds convenience. A true gem offering tranquility with easy access to everything.
Listing Agent
Keller Williams Rockwall Brokerage Phone: 972-772-7000 License #0426347 Listed on: 06/16/2025

Co-Listing Agent
Keller Williams Rockwall Brokerage Phone: 972-772-7000 License #0801572
Home Details
Home Type
- Single Family
Est. Annual Taxes
- $7,550
Year Built
- Built in 2001
Lot Details
- 6,534 Sq Ft Lot
- Wood Fence
- Landscaped
- No Backyard Grass
- Interior Lot
- Sprinkler System
- Few Trees
- Private Yard
- Back Yard
HOA Fees
- $33 Monthly HOA Fees
Parking
- 2 Car Attached Garage
- Alley Access
- Rear-Facing Garage
Home Design
- Traditional Architecture
- Brick Exterior Construction
- Slab Foundation
- Composition Roof
Interior Spaces
- 2,231 Sq Ft Home
- 1-Story Property
- Ceiling Fan
- Fireplace Features Masonry
- Living Room with Fireplace
Kitchen
- Eat-In Kitchen
- Electric Oven
- Gas Cooktop
- Microwave
- Dishwasher
- Kitchen Island
- Granite Countertops
- Disposal
Flooring
- Bamboo
- Carpet
- Ceramic Tile
Bedrooms and Bathrooms
- 4 Bedrooms
- Walk-In Closet
- 3 Full Bathrooms
Home Security
- Home Security System
- Fire and Smoke Detector
Pool
- Heated In Ground Pool
- Saltwater Pool
- Pool Water Feature
Outdoor Features
- Covered Patio or Porch
- Rain Gutters
Schools
- Bolin Elementary School
- Allen High School
Utilities
- Central Heating and Cooling System
- Heating System Uses Natural Gas
- Vented Exhaust Fan
- High Speed Internet
- Cable TV Available
Listing and Financial Details
- Legal Lot and Block 30 / G
- Assessor Parcel Number R460900G03001
Community Details
Overview
- Association fees include all facilities, ground maintenance
- Real Manage Association
- Parkside 4 Ph B Subdivision
Recreation
- Community Pool
- Park
Map
Home Values in the Area
Average Home Value in this Area
Tax History
| Year | Tax Paid | Tax Assessment Tax Assessment Total Assessment is a certain percentage of the fair market value that is determined by local assessors to be the total taxable value of land and additions on the property. | Land | Improvement |
|---|---|---|---|---|
| 2024 | $5,021 | $425,619 | $115,000 | $368,186 |
| 2023 | $5,021 | $386,926 | $115,000 | $378,493 |
| 2022 | $6,983 | $351,751 | $99,000 | $317,161 |
| 2021 | $6,799 | $319,774 | $75,000 | $244,774 |
| 2020 | $6,682 | $303,154 | $75,000 | $228,154 |
| 2019 | $6,965 | $301,500 | $65,000 | $236,500 |
| 2018 | $6,810 | $289,520 | $65,000 | $224,520 |
| 2017 | $6,403 | $272,237 | $60,000 | $212,237 |
| 2016 | $6,255 | $260,658 | $55,000 | $205,658 |
| 2015 | $4,958 | $232,677 | $45,000 | $187,677 |
Property History
| Date | Event | Price | Change | Sq Ft Price |
|---|---|---|---|---|
| 06/24/2025 06/24/25 | Price Changed | $499,500 | -4.9% | $224 / Sq Ft |
| 06/18/2025 06/18/25 | For Sale | $525,000 | -- | $235 / Sq Ft |
Purchase History
| Date | Type | Sale Price | Title Company |
|---|---|---|---|
| Vendors Lien | -- | At | |
| Vendors Lien | -- | Chicago Title | |
| Vendors Lien | -- | Drh Title |
Mortgage History
| Date | Status | Loan Amount | Loan Type |
|---|---|---|---|
| Open | $270,000 | Credit Line Revolving | |
| Closed | $263,000 | VA | |
| Previous Owner | $112,000 | New Conventional | |
| Previous Owner | $130,690 | New Conventional | |
| Previous Owner | $51,806 | Unknown | |
| Previous Owner | $150,900 | No Value Available |
Similar Homes in Allen, TX
Source: North Texas Real Estate Information Systems (NTREIS)
MLS Number: 20969167
APN: R-4609-00G-0300-1
- 1528 Balboa Ln
- 1605 Warm Springs Dr
- 1501 High Country Ln
- 1611 Tanglewood Dr
- 1513 Hidden Cove Ct
- 742 Yellowstone Dr
- 1628 Balboa Ln
- 1700 Warm Springs Dr
- 810 Patricia Dr
- 730 Seminole Trail
- 1530 Gardenia Dr
- 706 Seminole Trail
- 810 Linda Ct
- 807 Big Bend Dr
- 1609 Indigo Trail
- 1703 Mapleleaf Falls Dr
- 1708 Hackberry Branch Dr
- 1613 Indigo Trail
- 1600 Woodstream Ln
- 1417 Bethany Creek Blvd
- 1611 Tanglewood Dr
- 1701 Balboa Ln
- 1703 Mapleleaf Falls Dr
- 1422 Berkley Rd
- 1620 Bur Oak Dr
- 1538 Evergreen Dr
- 1404 Christine Dr
- 1520 Mayflower Dr
- 825 Redbud Dr
- 1703 Solitude Ct
- 1321 Clover Dr
- 211 Carnation Dr
- 1622 Mammoth Dr
- 1321 Flameleaf Dr
- 1307 Edelweiss Dr
- 508 Dartmouth Ln
- 636 Huntington Ln
- 1615 Nestledown Dr
- 1623 Mineral Springs Dr
- 209 Windsong Way






