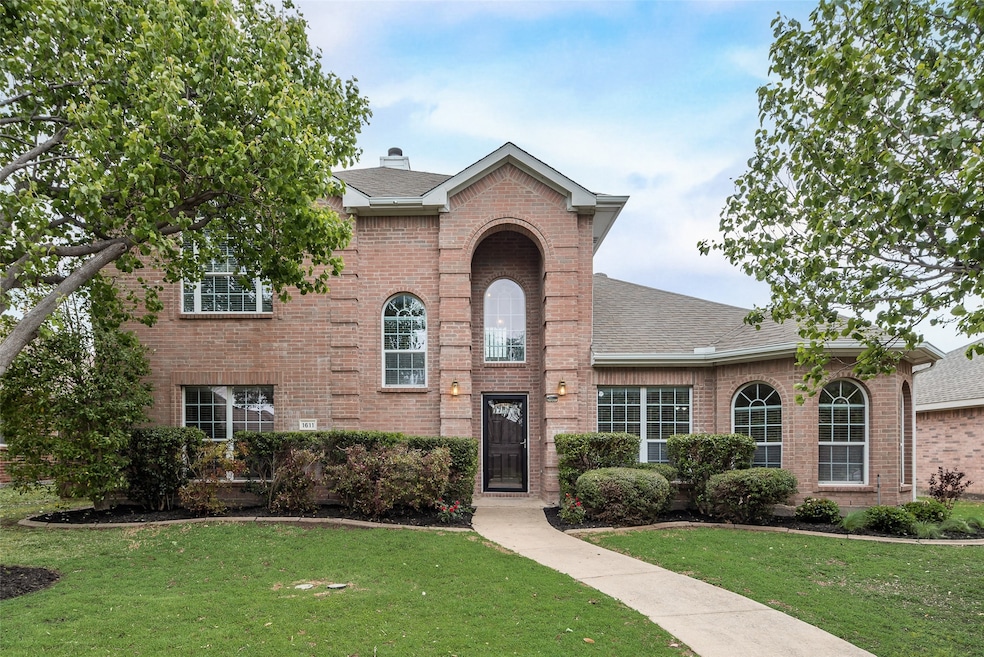1611 Tanglewood Dr Allen, TX 75002
South East Allen NeighborhoodHighlights
- Traditional Architecture
- Covered patio or porch
- Interior Lot
- Carlena Chandler Elementary School Rated A
- 2 Car Attached Garage
- Landscaped
About This Home
New paint, flooring, appliances and electrical panel!! Welcome to this beautiful and spacious 4-bedroom, 3-full bathroom home in the highly sought-after Allen ISD! Step inside and be greeted by a formal dining and flex area, both featuring elegant crown molding. The inviting living room boasts warm wood flooring, a cozy gas-starting fireplace with a gorgeous mantle, and seamlessly opens to the kitchen – perfect for entertaining and family gatherings. The kitchen is sure to impress with all-new stainless steel appliances and fresh paint, creating a bright and modern space for culinary adventures. The expansive primary bedroom is a true retreat, offering two closets and a bright, well-appointed bathroom with dual sinks, a relaxing garden tub, and a separate shower. For added convenience, you'll find a guest bedroom with a full bathroom just steps away on the main floor. Ascend the stairs to discover brand new carpet leading to a fantastic game room or secondary living space – the ultimate hangout spot! Two additional spacious bedrooms share a convenient Jack & Jill bathroom. Enjoy the Texas sunshine on the open patio overlooking the backyard, creating the perfect setting for outdoor relaxation and play.
Listing Agent
Coldwell Banker Apex, REALTORS Brokerage Phone: 922-679-4136 License #0747709 Listed on: 07/01/2025

Co-Listing Agent
Coldwell Banker Apex, REALTORS Brokerage Phone: 922-679-4136 License #0808424
Home Details
Home Type
- Single Family
Est. Annual Taxes
- $9,532
Year Built
- Built in 2004
Lot Details
- 7,841 Sq Ft Lot
- Wood Fence
- Landscaped
- Interior Lot
- Few Trees
- Back Yard
HOA Fees
- $13 Monthly HOA Fees
Parking
- 2 Car Attached Garage
- Alley Access
Home Design
- Traditional Architecture
- Brick Exterior Construction
- Slab Foundation
Interior Spaces
- 2,854 Sq Ft Home
- 2-Story Property
- Fireplace With Gas Starter
- Family Room with Fireplace
Kitchen
- Gas Range
- Microwave
- Dishwasher
- Disposal
Bedrooms and Bathrooms
- 4 Bedrooms
- 3 Full Bathrooms
Outdoor Features
- Covered patio or porch
Schools
- Chandler Elementary School
- Allen High School
Utilities
- Central Heating and Cooling System
- Heating System Uses Natural Gas
- Underground Utilities
- High Speed Internet
- Cable TV Available
Listing and Financial Details
- Residential Lease
- Property Available on 7/1/25
- Tenant pays for all utilities, grounds care, insurance
- 12 Month Lease Term
- Legal Lot and Block 21 / D
- Assessor Parcel Number R828000D02101
Community Details
Overview
- Association fees include ground maintenance
- The Orchards Owners Association
- Orchards Ph 1 Subdivision
Pet Policy
- Limit on the number of pets
- Pet Size Limit
- Pet Deposit $500
- Dogs Allowed
- Breed Restrictions
Map
Source: North Texas Real Estate Information Systems (NTREIS)
MLS Number: 20987381
APN: R-8280-00D-0210-1
- 1525 High Country Ln
- 1700 Warm Springs Dr
- 1628 Balboa Ln
- 1528 Balboa Ln
- 1513 Hidden Cove Ct
- 1708 Hackberry Branch Dr
- 1703 Mapleleaf Falls Dr
- 1501 High Country Ln
- 1607 Woodstream Ln
- 1600 Woodstream Ln
- 740 Yellowstone Dr
- 742 Yellowstone Dr
- 810 Patricia Dr
- 1814 Lake Travis Dr
- 817 Water Oak Dr
- 824 Water Oak Dr
- 1613 Indigo Trail
- 1609 Indigo Trail
- 810 Linda Ct
- 1467 Norfolk Ct
- 1509 Appalachian Dr
- 1703 Mapleleaf Falls Dr
- 1507 Warm Springs Dr
- 1811 Caddo Lake Dr
- 825 Redbud Dr
- 1622 Mammoth Dr
- 1703 Solitude Ct
- 1302 Lombardy Way
- 1520 Mayflower Dr
- 211 Carnation Dr
- 1317 Edelweiss Dr
- 1307 Edelweiss Dr
- 904 Westminister Ave
- 1623 Mineral Springs Dr
- 1533 Broadmoor Dr
- 209 Windsong Way
- 1613 Clarke Springs Dr
- 5802 Parker Village Dr
- 5302 Barrington Dr
- 1390 Rock Ridge Rd






