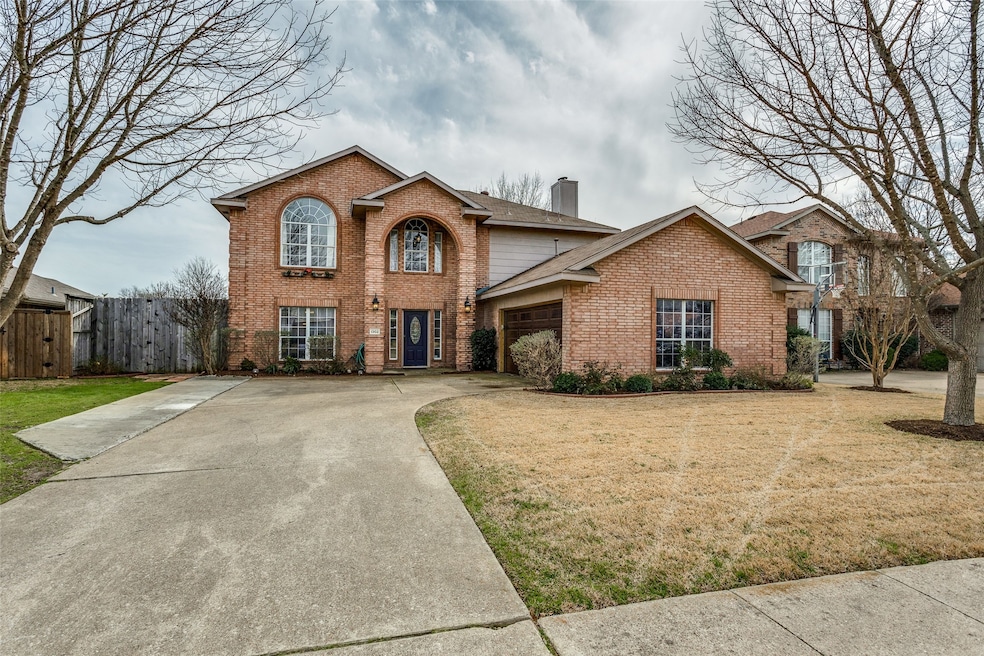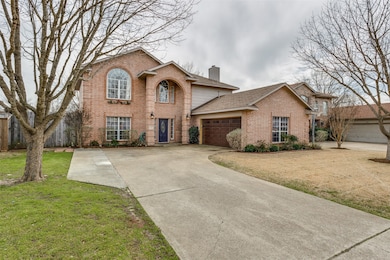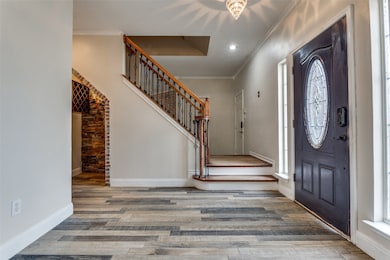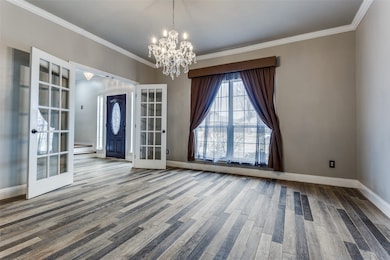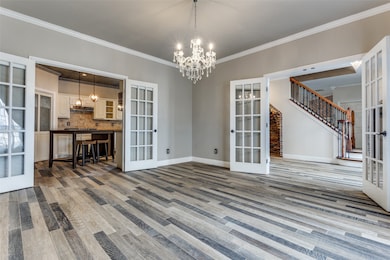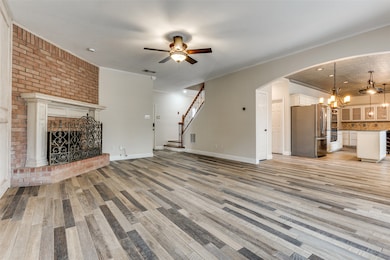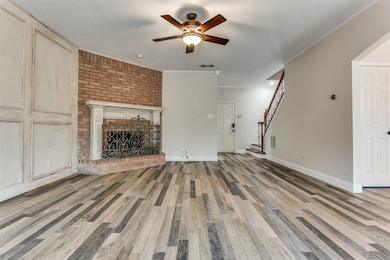1302 Lombardy Way Allen, TX 75002
South East Allen NeighborhoodHighlights
- Wood Flooring
- Granite Countertops
- 2 Car Attached Garage
- Bolin Elementary School Rated A
- Covered patio or porch
- Built-In Features
About This Home
Amazing 2-story home nestled in the highly sought-after Allen ISD, within walking distance of Bethany Lakes Park and Joe Farmer Rec Center. No HOA fees! Includes large kitchen with granite countertops, gas range, ice maker, walk in pantry and metallic painted wallpaper in Kitchen. Hall closet has also been converted into a beautiful wine grotto that includes a chiller. Heating and AC have both been replaced in the last three years and garage door recently replaced. Roof was replaced 5 years ago. Sprinkler system also been updated and now uses Rachio smart programming and there are solar screens on the back of the house to help keep this home more energy efficient. This home has access to numerous nearby parks, shops and restaurants to choose from, this property will fit a variety of needs.
Listing Agent
The Real Estate Project Brokerage Phone: 214-578-8665 License #0761361 Listed on: 07/21/2025
Home Details
Home Type
- Single Family
Est. Annual Taxes
- $6,742
Year Built
- Built in 1999
Lot Details
- 8,712 Sq Ft Lot
- Fenced
- Back Yard
Parking
- 2 Car Attached Garage
- Front Facing Garage
- Garage Door Opener
- Driveway
Home Design
- Brick Exterior Construction
- Slab Foundation
- Composition Roof
Interior Spaces
- 2,598 Sq Ft Home
- 2-Story Property
- Built-In Features
- Woodwork
- Chandelier
- Family Room with Fireplace
- Wood Flooring
- Dryer
Kitchen
- Electric Oven
- Gas Range
- Microwave
- Dishwasher
- Kitchen Island
- Granite Countertops
- Disposal
Bedrooms and Bathrooms
- 4 Bedrooms
- Walk-In Closet
Outdoor Features
- Covered patio or porch
- Outdoor Storage
- Rain Gutters
Schools
- Bolin Elementary School
- Allen High School
Utilities
- Cooling System Powered By Gas
- Central Heating and Cooling System
- Gas Water Heater
- High Speed Internet
- Cable TV Available
Listing and Financial Details
- Residential Lease
- Property Available on 7/21/25
- Tenant pays for all utilities
- Legal Lot and Block 28 / K
- Assessor Parcel Number R347500K02801
Community Details
Overview
- Bethany Creek Estates Ph A Subdivision
Pet Policy
- Pet Size Limit
- Pet Deposit $400
- 2 Pets Allowed
Map
Source: North Texas Real Estate Information Systems (NTREIS)
MLS Number: 21006841
APN: R-3475-00K-0280-1
- 1302 Woodmont Dr
- 1306 Woodmont Dr
- 623 Stretford Ln
- 1400 Woodmont Dr
- 1417 Bethany Creek Blvd
- 533 Cameron Ln
- 1207 Cameron Ln
- 1426 Woodmont Dr
- 1110 Grimsworth Ln
- 1500 Gardenia Dr
- 1221 Ashford Ln
- 1321 Clover Dr
- 508 Dartmouth Ln
- 528 Bullingham Ln
- 1506 Flameleaf Dr
- 740 Yellowstone Dr
- 742 Yellowstone Dr
- 405 Wolverley Ln
- 401 Wolverley Ln
- 810 Amber Ct
- 608 S Alder Dr
- 1307 Edelweiss Dr
- 1507 Warm Springs Dr
- 1317 Edelweiss Dr
- 754 Summerfield Dr
- 16 Monroe Ct
- 1509 Appalachian Dr
- 802 Rolling Ridge Dr
- 904 Westminister Ave
- 1520 Mayflower Dr
- 1609 Lake Tawakoni Dr
- 1611 Tanglewood Dr
- 975 E Main St
- 1025 Fireside Dr
- 205 Trailwood Dr
- 1703 Mapleleaf Falls Dr
- 209 Windsong Way
- 773 Livingston Dr
- 902 Sycamore Creek Rd
- 1011 Michelson Ln
