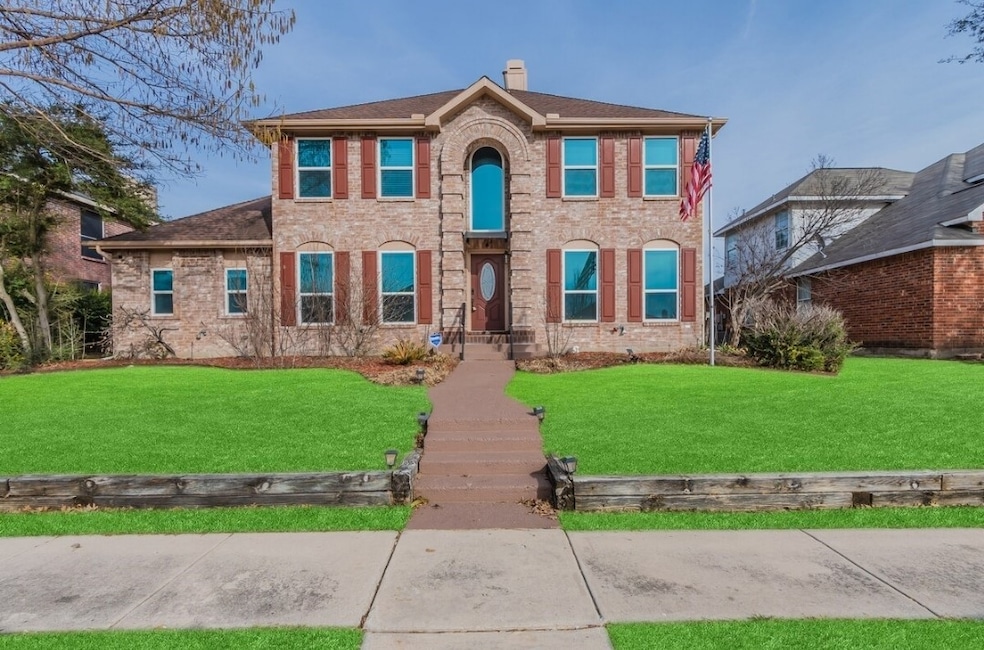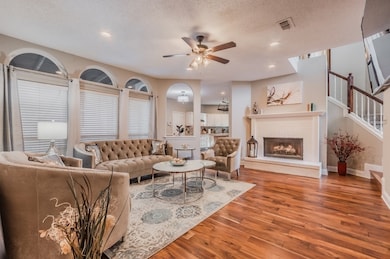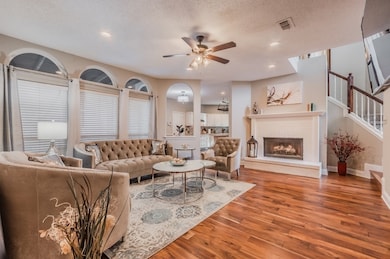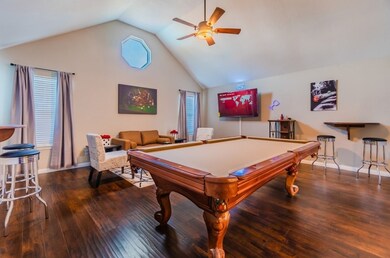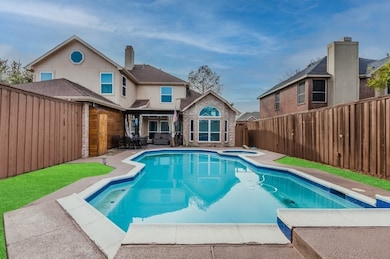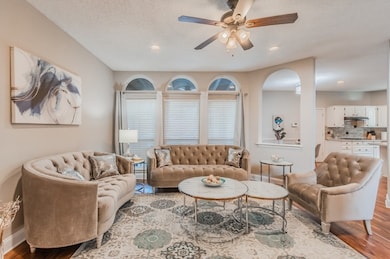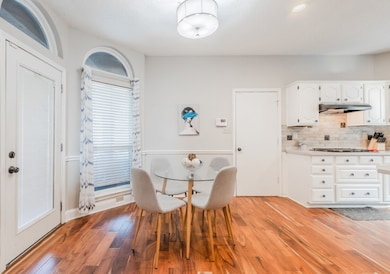773 Livingston Dr Allen, TX 75002
South East Allen NeighborhoodHighlights
- Pool and Spa
- Traditional Architecture
- Covered patio or porch
- Bolin Elementary School Rated A
- Wood Flooring
- 2 Car Attached Garage
About This Home
Rare Find in Allen – No HOA! Potential for income producing property or Family Oasis.
Welcome to 773 Livingston Drive, a versatile gem in the heart of Allen, Texas! This spacious 4-bedroom, 3-bathroom home offers 2,754 square feet of well-designed living space, perfect for investors or families seeking comfort and convenience.
This home is move-in ready! It features multiple living areas including a large upstairs game room, a sparkling pool for summer fun, a covered carport, and an attached garage.
All furnishings are available for sale and can be included in the transaction for an increased sale price—making this a true turnkey opportunity for the savvy investor or an easy transition for a family looking to settle into their new home.
Built in 1989 and located in a well-established neighborhood with no HOA, this rare property offers freedom, flexibility, and fantastic potential.
Listing Agent
Exclusive Realty Group Brokerage Phone: 469-441-1097 License #0679413 Listed on: 07/17/2025
Home Details
Home Type
- Single Family
Est. Annual Taxes
- $8,942
Year Built
- Built in 1989
Lot Details
- 8,276 Sq Ft Lot
- Wood Fence
Parking
- 2 Car Attached Garage
- 2 Carport Spaces
- Alley Access
- Rear-Facing Garage
- Garage Door Opener
Home Design
- Traditional Architecture
- Brick Exterior Construction
- Slab Foundation
- Composition Roof
Interior Spaces
- 2,754 Sq Ft Home
- 2-Story Property
- Chandelier
- Fireplace Features Masonry
- Family Room with Fireplace
- Fire and Smoke Detector
Kitchen
- Eat-In Kitchen
- Electric Oven
- Gas Cooktop
- Microwave
- Dishwasher
- Kitchen Island
- Disposal
Flooring
- Wood
- Carpet
- Laminate
- Ceramic Tile
- Luxury Vinyl Plank Tile
Bedrooms and Bathrooms
- 4 Bedrooms
- Walk-In Closet
- Double Vanity
Pool
- Pool and Spa
- In Ground Pool
- Gunite Pool
Outdoor Features
- Covered patio or porch
- Rain Gutters
Schools
- Story Elementary School
- Allen High School
Utilities
- Central Heating and Cooling System
- Vented Exhaust Fan
- Underground Utilities
- High Speed Internet
- Cable TV Available
Listing and Financial Details
- Residential Lease
- Property Available on 7/17/25
- Tenant pays for all utilities, pool maintenance, water
- 12 Month Lease Term
- Legal Lot and Block 3 / 2
- Assessor Parcel Number R214800200301
Community Details
Overview
- Heritage Park Ph One Subdivision
Pet Policy
- Call for details about the types of pets allowed
- Pet Deposit $500
Map
Source: North Texas Real Estate Information Systems (NTREIS)
MLS Number: 21004412
APN: R-2148-002-0030-1
- 922 Mustang Dr
- 760 Rockefeller Ln
- 917 Mustang Dr
- 821 Aylesbury Dr
- 1004 Holmes Ct
- 817 Parkview Cir
- 807 Fall Dr
- 707 Cottonwood Bend Dr
- 813 Ridgemont Dr
- 1003 Winslow Dr
- 913 Princeton Ln
- 1016 Hidden Creek Ct
- 811 Fawn Valley Dr
- 736 Fawn Valley Dr
- 800 Fawn Valley Dr
- 715 Rockcrossing Ln
- 710 Chandler Ct
- 1106 Brook Ridge Ave
- 1111 Bayshore St
- 607 White Oak St
- 807 Aylesbury Dr
- 1025 Fireside Dr
- 1011 Michelson Ln
- 711 Cottonwood Bend Dr
- 16 Monroe Ct
- 922 Blackstone Dr Unit ID1019539P
- 728 Fawn Valley Dr
- 709 White Oak St
- 615 Wandering Way Dr
- 802 Rolling Ridge Dr
- 332 Regal Dr
- 706 S Jupiter Rd
- 904 Westminister Ave
- 538 White Oak St
- 325 S Jupiter Rd
- 646 Autumn Oaks Dr
- 154 W Way Cir
- 521 English Oak Dr
- 560 Northridge Dr
- 1331 Dove Brook Dr
