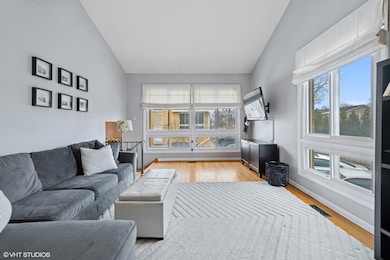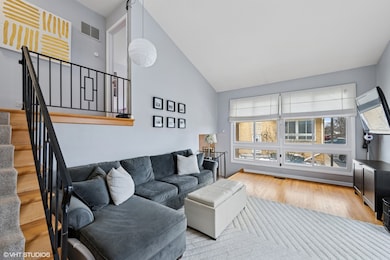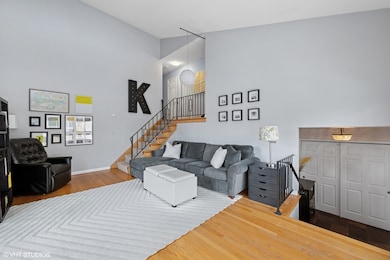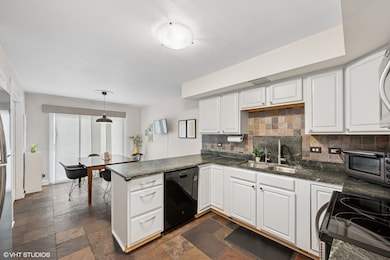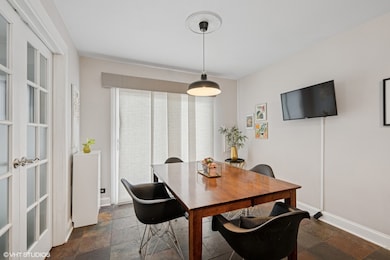
1525 N Arlington Heights Rd Unit D Arlington Heights, IL 60004
Estimated payment $2,646/month
Highlights
- Deck
- Wood Flooring
- Breakfast Bar
- Olive-Mary Stitt Elementary School Rated A-
- Den
- Living Room
About This Home
Welcome to this spacious and updated townhouse that lives like a single family home! Located less than 2 miles from downtown Arlington Heights in the desirable 12 Oaks subdivision and within the award winning Olive/Thomas/ Hersey schools! This home features 3 bedrooms plus a den that can be used as a 4th bedroom, home office or family room, 2 full baths, soaring vaulted ceilings and rich hardwood floors. The updated kitchen is equipped with white cabinetry, soapstone countertops, breakfast bar, large pantry and dining area. The basement offers an abundance of storage, and the private trex deck is perfect for relaxing. Two assigned parking spaces included just steps from the front door. Enjoy all that Arlington Heights has to offer in this gorgeous home!
Townhouse Details
Home Type
- Townhome
Est. Annual Taxes
- $7,305
Year Built
- Built in 1966
HOA Fees
- $235 Monthly HOA Fees
Home Design
- Brick Exterior Construction
- Asphalt Roof
Interior Spaces
- 1,680 Sq Ft Home
- 3-Story Property
- Family Room
- Living Room
- Dining Room
- Den
- Wood Flooring
- Partial Basement
Kitchen
- Breakfast Bar
- Range
- Microwave
- Dishwasher
Bedrooms and Bathrooms
- 3 Bedrooms
- 3 Potential Bedrooms
- 2 Full Bathrooms
Laundry
- Laundry Room
- Dryer
- Washer
Parking
- 2 Parking Spaces
- Parking Included in Price
- Assigned Parking
Schools
- Olive-Mary Stitt Elementary School
- Thomas Middle School
- John Hersey High School
Utilities
- Forced Air Heating and Cooling System
- Heating System Uses Natural Gas
- Lake Michigan Water
Additional Features
- Deck
- Lot Dimensions are 25x58
Listing and Financial Details
- Homeowner Tax Exemptions
Community Details
Overview
- Association fees include insurance, exterior maintenance, lawn care, snow removal
- 4 Units
- Agata Jagielski Association, Phone Number (312) 208-8950
- 12 Oaks At North Arlington Subdivision
- Property managed by 12 Oaks
Pet Policy
- Dogs and Cats Allowed
Map
Home Values in the Area
Average Home Value in this Area
Tax History
| Year | Tax Paid | Tax Assessment Tax Assessment Total Assessment is a certain percentage of the fair market value that is determined by local assessors to be the total taxable value of land and additions on the property. | Land | Improvement |
|---|---|---|---|---|
| 2024 | $7,008 | $30,000 | $6,000 | $24,000 |
| 2023 | $7,008 | $30,000 | $6,000 | $24,000 |
| 2022 | $7,008 | $30,000 | $6,000 | $24,000 |
| 2021 | $4,593 | $18,587 | $906 | $17,681 |
| 2020 | $4,541 | $18,587 | $906 | $17,681 |
| 2019 | $4,540 | $20,722 | $906 | $19,816 |
| 2018 | $5,158 | $21,112 | $797 | $20,315 |
| 2017 | $5,115 | $21,112 | $797 | $20,315 |
| 2016 | $5,007 | $21,112 | $797 | $20,315 |
| 2015 | $5,453 | $21,090 | $688 | $20,402 |
| 2014 | $5,309 | $21,090 | $688 | $20,402 |
| 2013 | $5,159 | $21,090 | $688 | $20,402 |
Property History
| Date | Event | Price | Change | Sq Ft Price |
|---|---|---|---|---|
| 04/20/2025 04/20/25 | Pending | -- | -- | -- |
| 04/16/2025 04/16/25 | For Sale | $325,000 | -- | $193 / Sq Ft |
Deed History
| Date | Type | Sale Price | Title Company |
|---|---|---|---|
| Warranty Deed | $228,000 | Attorney | |
| Warranty Deed | $262,000 | None Available | |
| Special Warranty Deed | $207,670 | Ticor Title Insurance Compan |
Mortgage History
| Date | Status | Loan Amount | Loan Type |
|---|---|---|---|
| Open | $7,500 | Stand Alone Second | |
| Open | $216,600 | New Conventional | |
| Previous Owner | $188,100 | New Conventional | |
| Previous Owner | $209,975 | New Conventional | |
| Previous Owner | $209,600 | Unknown | |
| Previous Owner | $197,291 | Unknown |
Similar Homes in the area
Source: Midwest Real Estate Data (MRED)
MLS Number: 12335446
APN: 03-20-111-025-0000
- 1605 N Arlington Heights Rd Unit D
- 102 E Lillian Ave Unit 1022C
- 1309 N Arlington Heights Rd
- 1703 N Mitchell Ave
- 524 W Ridge Ct
- 1809 N Chestnut Ave
- 310 E Clarendon St
- 1812 N Mitchell Ave
- 1609 N Walnut Ave
- 607 W Maude Ave
- 1912 N Arlington Heights Rd
- 1112 N Haddow Ave
- 1522 N Ridge Ave
- 1216 N Mitchell Ave
- 675 E Clarendon Ct
- 1628 N Windsor Dr
- 1125 N Dryden Ave
- 1838 N Windsor Dr
- 1329 E Christina Ct
- 914 W Lynnwood Ave

