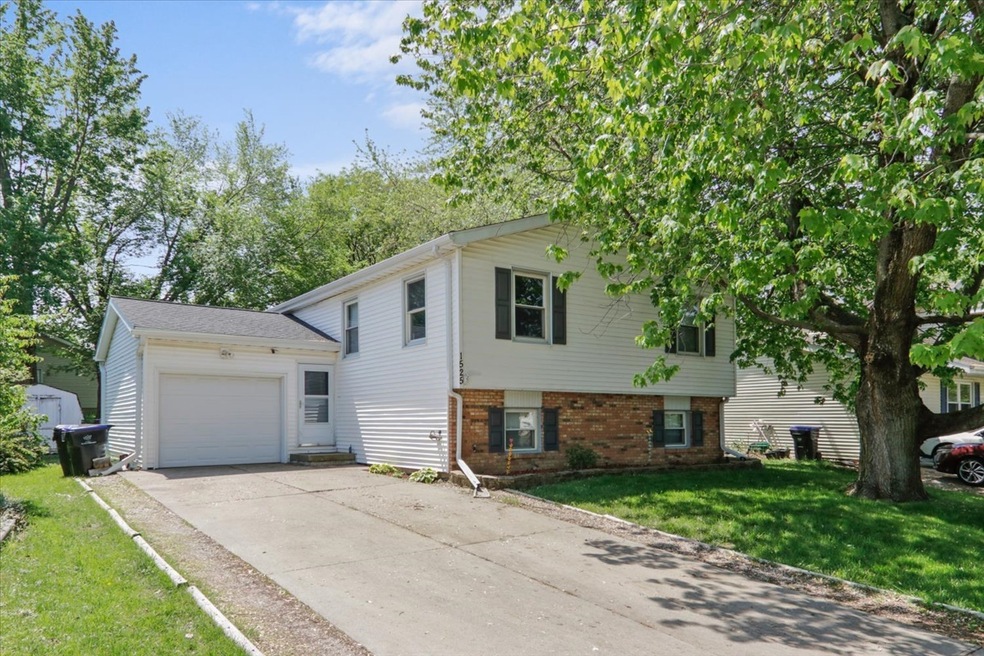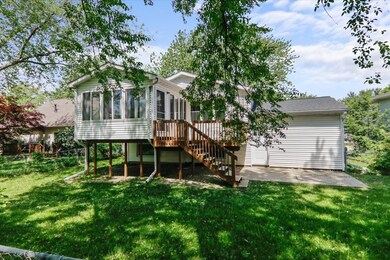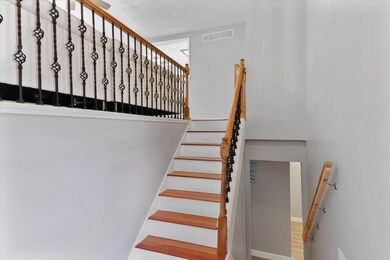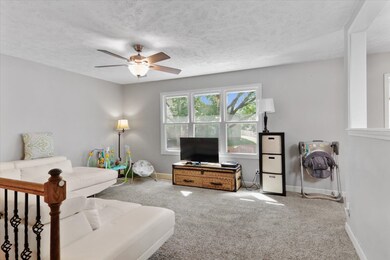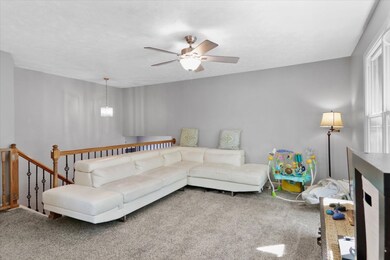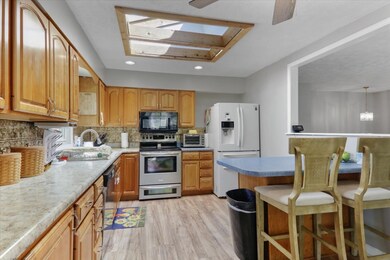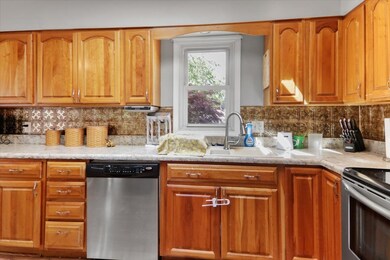
1525 N Hershey Rd Bloomington, IL 61704
Lakewood-Hillcrest NeighborhoodHighlights
- Deck
- Recreation Room
- Heated Sun or Florida Room
- Property is near a park
- Wood Flooring
- Skylights
About This Home
As of July 2022Simply move in and enjoy this well maintained home that is conveniently located near shopping, dining, medical facilities, parks and schools. Perfect for entertaining, the floor plan on the upper level is open and offers a large living room, the spacious kitchen that features cherry wood cabinetry, an island with seating space. The kitchen opens to the sunroom/dining room will brighten your day as it overlooks the backyard and the neighborhood subdivision. Updates to this property include; new furnace w/humidifier in 2021, new light fixtures/ceiling fans throughout the upstairs, new kitchen flooring in 2019, carpeting upstairs bedrooms 2019, new flooring throughout the lower level 2021 & 2022, new sump pump w/alarm in 2020, new bathroom vent upstairs 2019, new ceramic shower surround in 2019, windows were replaced in 2014, roof in 2015, water heater 2018, new garage door opener in 2019 and the air conditioner has been serviced for this season. Make your appointment today!
Last Agent to Sell the Property
RE/MAX REALTY ASSOCIATES-CHA License #471000857 Listed on: 05/18/2022

Home Details
Home Type
- Single Family
Est. Annual Taxes
- $3,095
Year Built
- Built in 1977
Lot Details
- 6,896 Sq Ft Lot
- Lot Dimensions are 59x107
- Paved or Partially Paved Lot
Parking
- 1 Car Attached Garage
- Garage Transmitter
- Garage Door Opener
- Driveway
- Parking Included in Price
Home Design
- Split Level Home
- Bi-Level Home
- Asphalt Roof
Interior Spaces
- 2,520 Sq Ft Home
- Built-In Features
- Ceiling Fan
- Skylights
- Family Room
- Living Room
- Recreation Room
- Heated Sun or Florida Room
- Sump Pump
Kitchen
- Range
- Microwave
- Dishwasher
- Disposal
Flooring
- Wood
- Laminate
Bedrooms and Bathrooms
- 5 Bedrooms
- 5 Potential Bedrooms
- 2 Full Bathrooms
Outdoor Features
- Deck
- Patio
Location
- Property is near a park
Schools
- Stevenson Elementary School
- Bloomington Jr High Middle School
- Bloomington High School
Utilities
- Forced Air Heating and Cooling System
- Humidifier
- Heating System Uses Natural Gas
Community Details
- Lakewood Subdivision
Listing and Financial Details
- Homeowner Tax Exemptions
Ownership History
Purchase Details
Home Financials for this Owner
Home Financials are based on the most recent Mortgage that was taken out on this home.Purchase Details
Home Financials for this Owner
Home Financials are based on the most recent Mortgage that was taken out on this home.Similar Homes in the area
Home Values in the Area
Average Home Value in this Area
Purchase History
| Date | Type | Sale Price | Title Company |
|---|---|---|---|
| Warranty Deed | $179,000 | None Listed On Document | |
| Warranty Deed | $135,000 | Attorney |
Mortgage History
| Date | Status | Loan Amount | Loan Type |
|---|---|---|---|
| Open | $173,630 | New Conventional | |
| Previous Owner | $128,250 | No Value Available | |
| Previous Owner | $26,935 | Unknown | |
| Previous Owner | $100,950 | New Conventional | |
| Previous Owner | $103,500 | Unknown |
Property History
| Date | Event | Price | Change | Sq Ft Price |
|---|---|---|---|---|
| 07/20/2022 07/20/22 | Sold | $179,000 | -3.2% | $71 / Sq Ft |
| 06/02/2022 06/02/22 | Pending | -- | -- | -- |
| 05/18/2022 05/18/22 | For Sale | $185,000 | +37.0% | $73 / Sq Ft |
| 05/02/2019 05/02/19 | Sold | $135,000 | -1.4% | $58 / Sq Ft |
| 03/17/2019 03/17/19 | Pending | -- | -- | -- |
| 03/14/2019 03/14/19 | Price Changed | $136,900 | -2.1% | $59 / Sq Ft |
| 02/06/2019 02/06/19 | For Sale | $139,900 | -- | $60 / Sq Ft |
Tax History Compared to Growth
Tax History
| Year | Tax Paid | Tax Assessment Tax Assessment Total Assessment is a certain percentage of the fair market value that is determined by local assessors to be the total taxable value of land and additions on the property. | Land | Improvement |
|---|---|---|---|---|
| 2024 | $3,332 | $55,624 | $11,940 | $43,684 |
| 2022 | $3,332 | $45,205 | $9,703 | $35,502 |
| 2021 | $3,095 | $42,418 | $9,105 | $33,313 |
| 2020 | $3,087 | $42,418 | $9,105 | $33,313 |
| 2019 | $3,585 | $42,418 | $9,105 | $33,313 |
| 2018 | $2,995 | $41,586 | $8,926 | $32,660 |
| 2017 | $2,996 | $41,586 | $8,926 | $32,660 |
| 2016 | $2,991 | $41,586 | $8,926 | $32,660 |
| 2015 | $3,024 | $42,086 | $9,033 | $33,053 |
| 2014 | $2,928 | $42,086 | $9,033 | $33,053 |
| 2013 | -- | $42,086 | $9,033 | $33,053 |
Agents Affiliated with this Home
-
Bill Craig

Seller's Agent in 2022
Bill Craig
RE/MAX
(217) 898-5092
1 in this area
184 Total Sales
-
Rosa Munozcano
R
Buyer's Agent in 2022
Rosa Munozcano
Brilliant Real Estate
(309) 828-4663
1 in this area
9 Total Sales
-
Jacqueline Spencer

Seller's Agent in 2019
Jacqueline Spencer
Keller Williams Revolution
(309) 825-4375
2 in this area
160 Total Sales
Map
Source: Midwest Real Estate Data (MRED)
MLS Number: 11398042
APN: 14-36-154-019
- 2322 Rainbow Ave Unit B
- 1316 Challis Dr
- 1311 Bancroft Dr
- 1310 Bancroft Dr
- 6 Starlight Ct
- 1712 Royal Pointe Dr
- 1214 Challis Dr
- 5 Tatiana Ct
- 2002 Arrowhead Dr
- 2805 Polo Rd
- 11 Rounds Rd
- 1209 Gettysburg Dr
- 2503 Slayton Dr
- 1216 Townley Dr
- 5 Laurel Wood Dr Unit 2
- 3 Laurel Wood Dr
- 2201 Foxtail Rd
- 2813 Dutchess Dr
- 2004 Withers Ln
- 1109 Royal Pointe Dr
