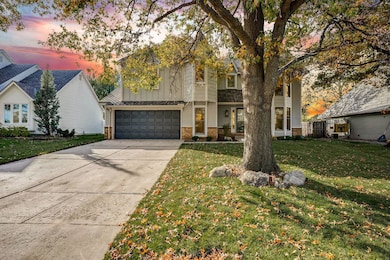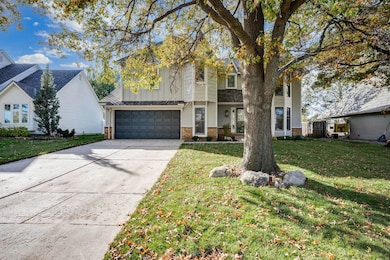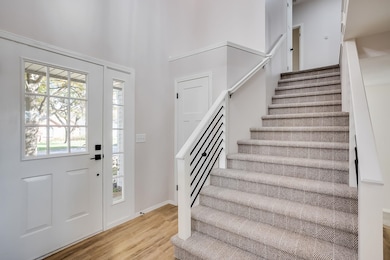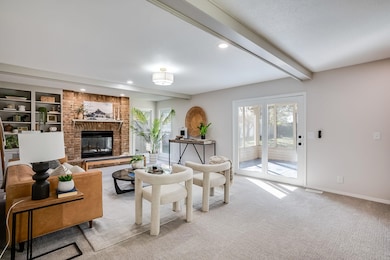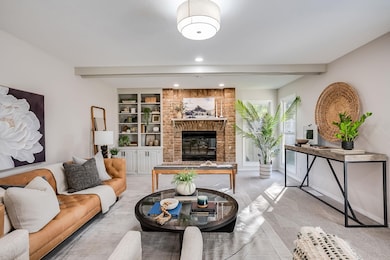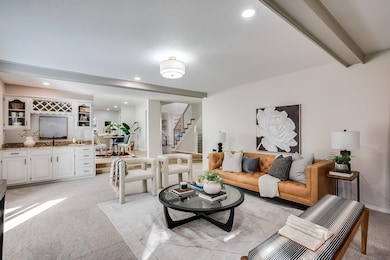1525 N Woodridge Dr Wichita, KS 67206
Northeast Wichita NeighborhoodEstimated payment $3,011/month
Highlights
- Covered Patio or Porch
- Wet Bar
- Walk-In Closet
- Soaking Tub
- Covered Deck
- Living Room
About This Home
This is THE ONE. Welcome to this beautifully updated 4-bedroom, 3.5-bath, 2-story home has all the space, style, and updates you’ve been hoping for- plus a few extras you didn’t know you needed. The main floor flows effortlessly with LVP flooring throughout (because who needs to stress over spills?)- except for the cozy living room, which keeps its plush carpet for maximum comfy relaxing time. You’ll also find a formal dining room, formal sitting area, and a brand-new kitchen with modern finishes and a bright eating nook that practically invites your morning coffee. Upstairs, all four bedrooms are tucked away for privacy. The primary suite feels like a mini spa retreat, featuring a fully redone master bath with an accent wall, garden tub, and a fully tiled shower that’ll make you want to linger just a bit longer. The other bathrooms? Yep- all renovated too. Head down to the basement for a massive rec/family room, perfect for a gaming zone or that epic home theater setup you’ve been talking about. Outside, the home’s curb appeal is on point with new front siding, fresh concrete in the backyard, and new sod that’s greener than your neighbor’s (no judgment). Plus, a screened in portion of the back patio will make it a breeze to enjoy your time outside (without the bugs). Add in a dual-zone HVAC system and fresh interior paint throughout, and this home is truly move-in ready. So if you’ve been waiting for “the one”- congratulations, you just found it.
Home Details
Home Type
- Single Family
Est. Annual Taxes
- $5,299
Year Built
- Built in 1985
Lot Details
- 0.25 Acre Lot
- Wood Fence
- Sprinkler System
HOA Fees
- $13 Monthly HOA Fees
Parking
- 2 Car Garage
Home Design
- Composition Roof
Interior Spaces
- 2-Story Property
- Wet Bar
- Ceiling Fan
- Wood Burning Fireplace
- Living Room
- Dining Room
- Natural lighting in basement
Kitchen
- Microwave
- Dishwasher
Flooring
- Carpet
- Luxury Vinyl Tile
Bedrooms and Bathrooms
- 4 Bedrooms
- Walk-In Closet
- Soaking Tub
Laundry
- Laundry Room
- Laundry on main level
- 220 Volts In Laundry
Home Security
- Storm Doors
- Fire and Smoke Detector
Outdoor Features
- Covered Deck
- Covered Patio or Porch
Schools
- Minneha Elementary School
- Southeast High School
Utilities
- Forced Air Zoned Heating and Cooling System
- Heating System Uses Natural Gas
Community Details
- $100 HOA Transfer Fee
- Cobblestone Subdivision
Listing and Financial Details
- Assessor Parcel Number 087-112-10-0-44-01-029.00
Map
Home Values in the Area
Average Home Value in this Area
Tax History
| Year | Tax Paid | Tax Assessment Tax Assessment Total Assessment is a certain percentage of the fair market value that is determined by local assessors to be the total taxable value of land and additions on the property. | Land | Improvement |
|---|---|---|---|---|
| 2025 | $5,304 | $49,738 | $7,648 | $42,090 |
| 2023 | $5,304 | $44,575 | $5,854 | $38,721 |
| 2022 | $4,501 | $39,825 | $5,520 | $34,305 |
| 2021 | $4,270 | $36,869 | $4,830 | $32,039 |
| 2020 | $4,031 | $34,903 | $4,830 | $30,073 |
| 2019 | $3,920 | $33,891 | $4,830 | $29,061 |
| 2018 | $3,765 | $32,465 | $2,231 | $30,234 |
| 2017 | $3,733 | $0 | $0 | $0 |
| 2016 | $3,604 | $0 | $0 | $0 |
| 2015 | $3,590 | $0 | $0 | $0 |
| 2014 | $3,223 | $0 | $0 | $0 |
Property History
| Date | Event | Price | List to Sale | Price per Sq Ft | Prior Sale |
|---|---|---|---|---|---|
| 11/07/2025 11/07/25 | For Sale | $484,900 | +115.5% | $138 / Sq Ft | |
| 12/20/2024 12/20/24 | Sold | -- | -- | -- | View Prior Sale |
| 12/17/2024 12/17/24 | Pending | -- | -- | -- | |
| 12/06/2024 12/06/24 | For Sale | $225,000 | -26.2% | $77 / Sq Ft | |
| 09/30/2014 09/30/14 | Sold | -- | -- | -- | View Prior Sale |
| 08/24/2014 08/24/14 | Pending | -- | -- | -- | |
| 05/30/2014 05/30/14 | For Sale | $305,000 | -- | $105 / Sq Ft |
Purchase History
| Date | Type | Sale Price | Title Company |
|---|---|---|---|
| Warranty Deed | -- | Security 1St Title | |
| Deed | $275,000 | Security 1St Title | |
| Interfamily Deed Transfer | -- | Security 1St Title | |
| Warranty Deed | -- | None Available | |
| Interfamily Deed Transfer | -- | -- | |
| Warranty Deed | -- | Security Abstract & Title Co |
Mortgage History
| Date | Status | Loan Amount | Loan Type |
|---|---|---|---|
| Open | $268,000 | New Conventional | |
| Previous Owner | $220,000 | New Conventional | |
| Previous Owner | $142,400 | New Conventional | |
| Previous Owner | $132,800 | No Value Available | |
| Closed | $16,600 | No Value Available |
Source: South Central Kansas MLS
MLS Number: 664554
APN: 112-10-0-44-01-029.00
- 12740 E Bradford Cir
- 1255 N Bracken Ct
- 1162 N Woodridge Dr
- 12610 E Meadow Ct
- 1236 N Bracken St
- 13312 E Edgewood St
- 1102 N Bedford Ct
- 12510 E Killarney St
- 1918 N Peckham St
- 11432 E Pine Meadow Ct
- 11517 E Pine Meadow St
- 58 E Via Roma St
- 7 E Via Roma St
- 5 E Via Roma St
- 1038 N Bristol St
- 1026 N Bristol St
- 26 E Via Roma St
- 13720 E Saint Andrews Place
- 12010 E Tipperary St
- 806 N White Tail Ct
- 321 N Jackson Heights St
- 124 N Jackson Heights Ct N Unit 124 Jackson Heights Court North
- 9911 E 21st St N
- 2925 N Boulder Dr
- 300 S 127th St E
- 9450 E Corporate Hills Dr
- 2280 N Tara Cir
- 1945 N Rock Rd
- 8220 E Oxford Cir
- 505 N Rock Rd
- 7677 E 21st St N
- 10034 E Bayley Ct
- 1024 N Broadmoor St
- 202 N Rock Rd
- 5120 N Cypress St Unit 5120 N CYPRESS ST. BEL AIRE KS 67226
- 5122 N Cypress St Unit 5122
- 7826 E Douglas Ave
- 9400 E Lincoln St
- 2023 N Broadmoor Ave Unit 101.1411776
- 2023 N Broadmoor Ave Unit 176.1411778

