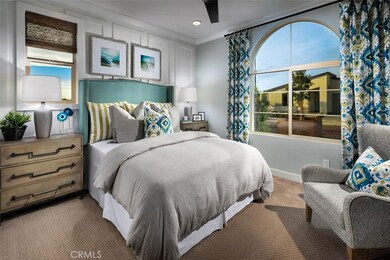
1525 Overpark Ln Beaumont, CA 92223
Highlights
- Fitness Center
- Spa
- Solar Power System
- Newly Remodeled
- Senior Community
- Gated Community
About This Home
As of August 2024This former model home is located in the prestigious Altis Active Adult Community. It features upgraded cabinetry, an elegant kitchen with granite countertops and a custom backsplash, a luxury walk-in shower, and a versatile den office space. The property also includes a covered patio and owned solar panels, blending modern convenience with timeless style. The professionally landscaped exterior enhances the single-level resort-style living experience. This meticulously designed home boasts top-tier upgrades and exceptional energy efficiency. Schedule your tour today and step into your dream home!
Last Agent to Sell the Property
ROBERT MARKS BROKER Brokerage Phone: 951-339-6907 License #01502925 Listed on: 05/25/2024
Home Details
Home Type
- Single Family
Est. Annual Taxes
- $6,761
Year Built
- Built in 2018 | Newly Remodeled
Lot Details
- 4,882 Sq Ft Lot
- Back and Front Yard
- Density is up to 1 Unit/Acre
HOA Fees
- $305 Monthly HOA Fees
Parking
- 2 Car Attached Garage
Home Design
- Planned Development
- Slab Foundation
Interior Spaces
- 1,929 Sq Ft Home
- 1-Story Property
- Great Room
- Home Office
- Walk-In Pantry
- Laundry Room
Bedrooms and Bathrooms
- 2 Main Level Bedrooms
- Walk-In Closet
- 2 Full Bathrooms
Utilities
- Central Air
- Sewer Paid
Additional Features
- Solar Power System
- Spa
Listing and Financial Details
- Tax Lot 20
- Tax Tract Number 314
- $2,352 per year additional tax assessments
Community Details
Overview
- Senior Community
- Altis Master Association, Phone Number (951) 284-4581
- Sea Breeze Management Company HOA
- Built by Tri Pointe Homes
Amenities
- Outdoor Cooking Area
- Community Fire Pit
- Community Barbecue Grill
- Picnic Area
- Clubhouse
- Billiard Room
- Meeting Room
Recreation
- Pickleball Courts
- Fitness Center
- Community Pool
- Community Spa
- Park
Security
- Gated Community
Ownership History
Purchase Details
Home Financials for this Owner
Home Financials are based on the most recent Mortgage that was taken out on this home.Similar Homes in Beaumont, CA
Home Values in the Area
Average Home Value in this Area
Purchase History
| Date | Type | Sale Price | Title Company |
|---|---|---|---|
| Grant Deed | $589,000 | First American Title |
Property History
| Date | Event | Price | Change | Sq Ft Price |
|---|---|---|---|---|
| 06/23/2025 06/23/25 | Price Changed | $615,000 | -2.4% | $320 / Sq Ft |
| 05/08/2025 05/08/25 | For Sale | $629,900 | -7.0% | $328 / Sq Ft |
| 08/16/2024 08/16/24 | Sold | $677,010 | +13.0% | $351 / Sq Ft |
| 06/05/2024 06/05/24 | Pending | -- | -- | -- |
| 05/25/2024 05/25/24 | For Sale | $599,000 | -- | $311 / Sq Ft |
Tax History Compared to Growth
Tax History
| Year | Tax Paid | Tax Assessment Tax Assessment Total Assessment is a certain percentage of the fair market value that is determined by local assessors to be the total taxable value of land and additions on the property. | Land | Improvement |
|---|---|---|---|---|
| 2025 | $6,761 | $1,030,750 | $147,250 | $883,500 |
| 2023 | $6,761 | $7,794 | $7,794 | $0 |
| 2022 | $2,421 | $7,642 | $7,642 | $0 |
| 2021 | $2,419 | $7,493 | $7,493 | $0 |
| 2020 | $5,638 | $251,794 | $7,417 | $244,377 |
| 2019 | $118 | $4,622 | $4,622 | $0 |
Agents Affiliated with this Home
-

Seller's Agent in 2025
Tyler Rogina
Compass
(562) 999-1885
2 in this area
126 Total Sales
-
R
Seller's Agent in 2024
Robert Marks
ROBERT MARKS BROKER
(951) 339-6907
50 in this area
74 Total Sales
-
N
Buyer's Agent in 2024
NoEmail NoEmail
None MRML
(646) 541-2551
255 in this area
5,763 Total Sales
Map
Source: California Regional Multiple Listing Service (CRMLS)
MLS Number: IV24105145
APN: 408-390-011
- 1528 Overpark Ln
- 1514 Overpark Ln
- 1521 Summerfield Way
- 1531 Grandview Dr
- 1544 Townswood Ct
- 1545 Winding Sun Dr
- 1524 Winding Sun Dr
- 1568 Harmonie Ln
- 1570 Harmonie Ln
- 1516 Winding Sun Dr
- 1546 Onyx Ln
- 1513 Beacon Dr
- 1523 Beacon Dr
- 1579 Trailview Dr
- 1567 Park Haven Dr
- 1580 Townswood Ct
- 1578 Harmonie Ln
- 1630 Easton Ln
- 1582 Harmonie Ln
- 1524 Beacon Dr






