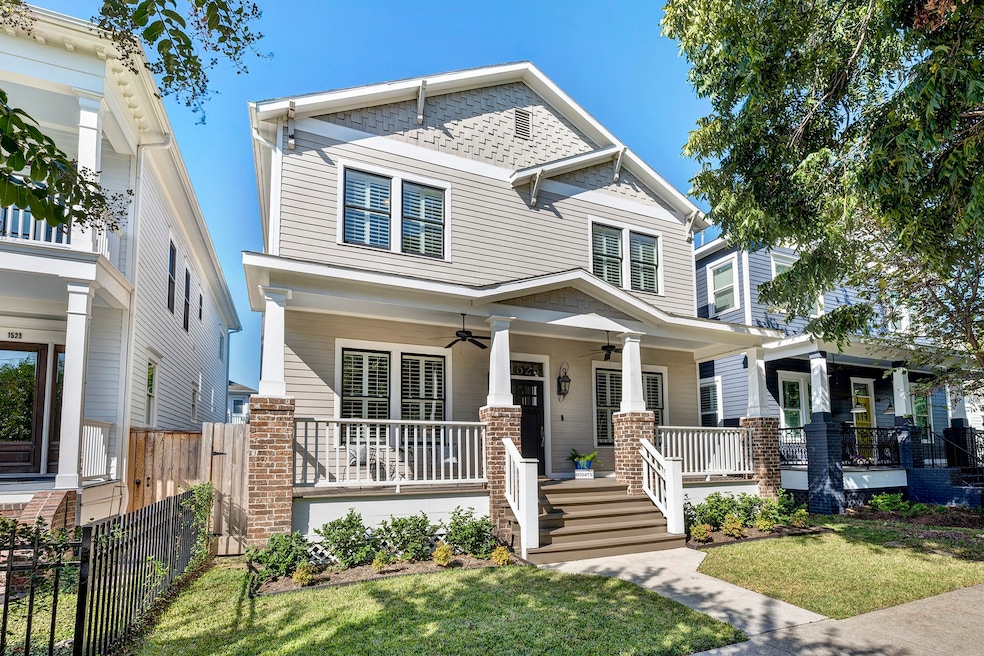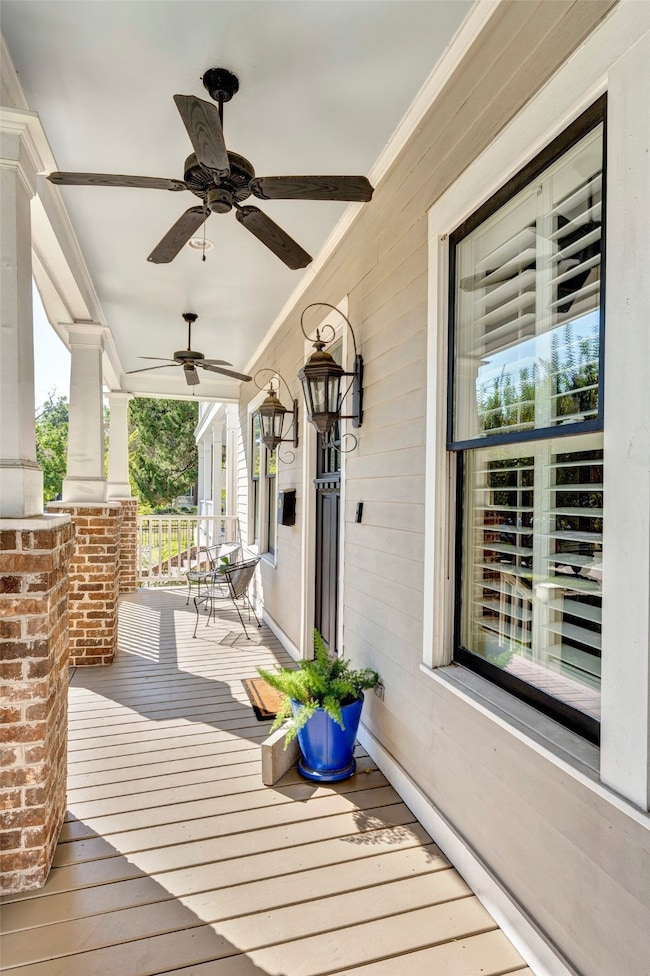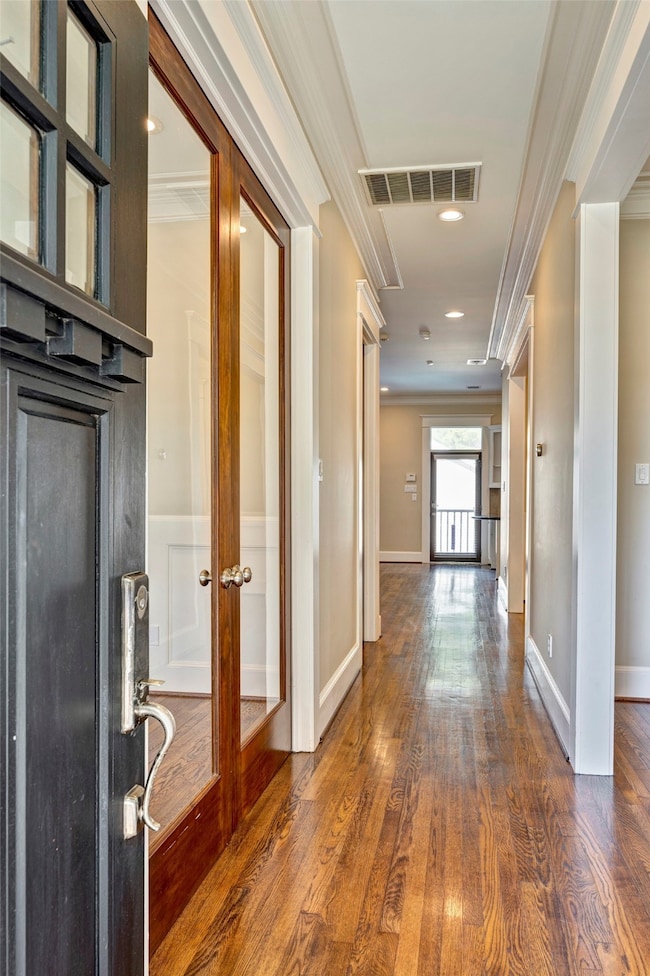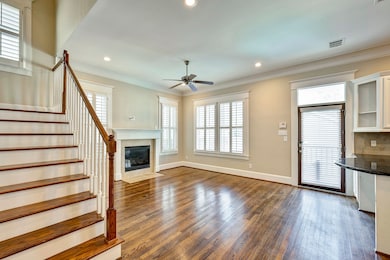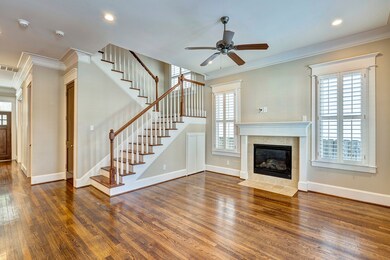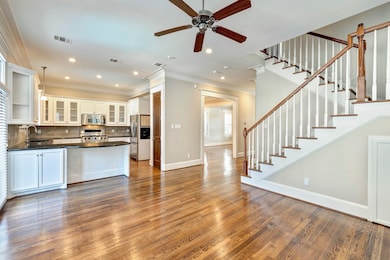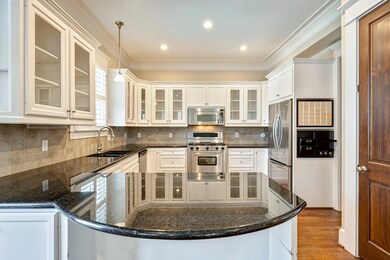1525 Oxford St Houston, TX 77008
Greater Heights NeighborhoodHighlights
- Gunite Pool
- Views to the West
- Deck
- Field Elementary School Rated A-
- Craftsman Architecture
- Wood Flooring
About This Home
AVAILABLE 11/28/25! Located in the heart of the Houston Heights sits 1525 Oxford, a spectacular 3/4 bedroom-3 bath classic home with sparkling pool to enjoy year round. Refrigerator/washer/dryer plus pool & yard maintenance included! Landscaped front yard with inviting porch overlooks the curbed & guttered street with sidewalks. Hardwood floors, high ceilings & plantation shutters throughout. Front living, formal dining, gourmet kitchen & adjoining den is perfect for everyday living & entertaining. Downstairs study/4th bedroom plus hallway full bath as well. Primary bedroom suite upstairs along with private covered balcony, spa-like bath & huge walk-in closet. Nice size secondary bedrooms, hallway bathroom & laundry zone. The fenced backyard is an oasis with refreshing pool/spa & 2 comfy decks. 2 car garage. Close to Heights area shops, restaurants, parks & trails with a convenient location to downtown. Pets case by case basis. All info per Landlord.
Listing Agent
Greenwood King Properties - Heights Office License #0495647 Listed on: 11/19/2025
Home Details
Home Type
- Single Family
Est. Annual Taxes
- $16,269
Year Built
- Built in 2007
Lot Details
- 4,950 Sq Ft Lot
- East Facing Home
- Back Yard Fenced
- Sprinkler System
Parking
- 2 Car Detached Garage
- Garage Door Opener
Home Design
- Craftsman Architecture
- Traditional Architecture
Interior Spaces
- 2,560 Sq Ft Home
- 2-Story Property
- Crown Molding
- High Ceiling
- Ceiling Fan
- Gas Log Fireplace
- Plantation Shutters
- Insulated Doors
- Formal Entry
- Family Room Off Kitchen
- Living Room
- Dining Room
- Home Office
- Utility Room
- Views to the West
Kitchen
- Breakfast Bar
- Gas Oven
- Gas Range
- Microwave
- Dishwasher
- Granite Countertops
- Pots and Pans Drawers
- Disposal
Flooring
- Wood
- Tile
Bedrooms and Bathrooms
- 3 Bedrooms
- 3 Full Bathrooms
- Double Vanity
- Soaking Tub
- Bathtub with Shower
- Separate Shower
Laundry
- Dryer
- Washer
Home Security
- Security System Owned
- Fire and Smoke Detector
Eco-Friendly Details
- Energy-Efficient HVAC
- Energy-Efficient Insulation
- Energy-Efficient Doors
- Energy-Efficient Thermostat
- Ventilation
Pool
- Gunite Pool
- Spa
Outdoor Features
- Balcony
- Deck
- Patio
- Terrace
Schools
- Field Elementary School
- Hamilton Middle School
- Heights High School
Utilities
- Central Heating and Cooling System
- Heating System Uses Gas
- Programmable Thermostat
- Cable TV Available
Listing and Financial Details
- Property Available on 11/28/25
- Long Term Lease
Community Details
Overview
- Front Yard Maintenance
- Oxford Street Subdivision
Pet Policy
- Call for details about the types of pets allowed
- Pet Deposit Required
Map
Source: Houston Association of REALTORS®
MLS Number: 58142171
APN: 1287560010002
- 607 E 15th St
- 1611 Columbia St
- 1445 Hall Place
- 710 Le Green St
- 710 E 18th St
- 1819 Oxford St
- 1436 Harvard St
- 768 E 16th St
- 1369 Arlington St Unit 1369
- 1377 Arlington St Unit 1377
- 1397 Arlington St Unit 1397
- 1823 Arlington St
- 1131 Walling St
- 1846 Arlington St
- 1819 Cortlandt St
- 4601 Oak Ridge St
- 121 E 18th St
- 105 E 14th St
- 1811 & 1815 Studewood St
- 1133 E 14th St
- 604 E 17th St
- 725 Peddie St
- 725 Peddie St Unit ID1257756P
- 1530 Heights Blvd Unit 3
- 1625 Harvard St Unit B
- 1418 Studewood St
- 1911 Bradshaw St Unit A
- 1305 Beverly St Unit ID1316399P
- 1247 Oxford St
- 1124 Algregg St
- 1621 Heights Blvd Unit 4
- 1107 Walling St
- 1522 Yale St Unit 18
- 1847 Cortlandt St
- 1520 Yale St Unit 16
- 4625 Pineridge St
- 211 W 17th St Unit 6
- 724 E 21st St
- 4621 Michaux St
- 217 E 12th St Unit 4
