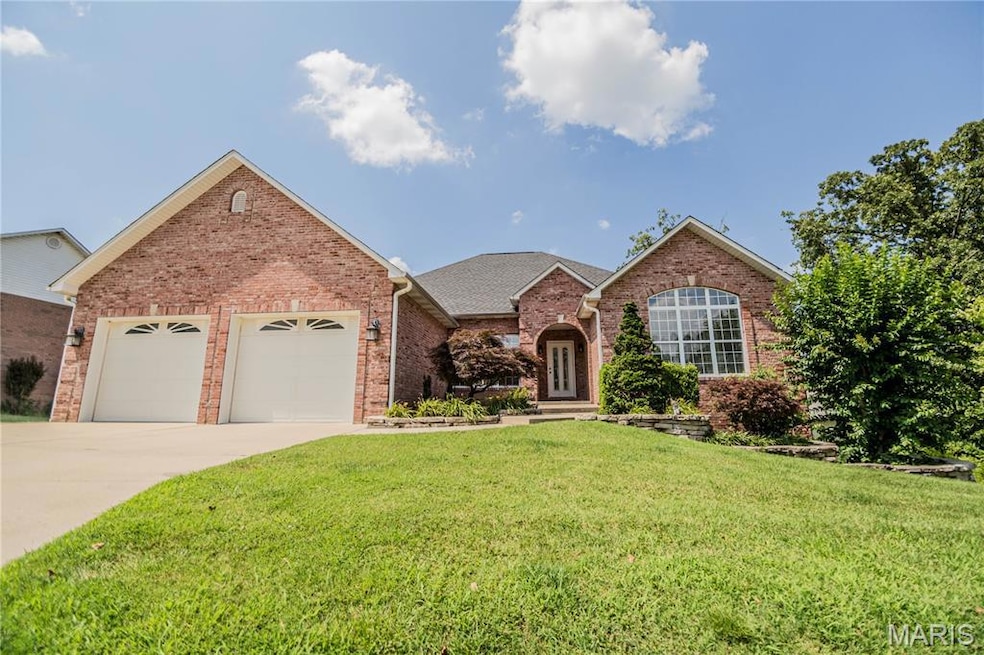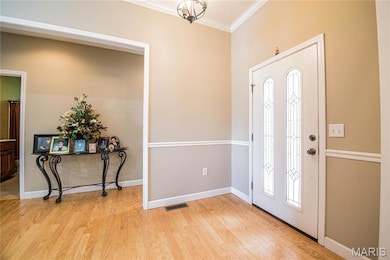1525 Renee Ln Poplar Bluff, MO 63901
Estimated payment $2,682/month
Highlights
- Traditional Architecture
- Wood Flooring
- Home Office
- O'Neal Elementary School Rated A-
- No HOA
- Cul-De-Sac
About This Home
Welcome to this spacious and well-maintained five-bedroom, three-bathroom home located in the desirable Carmen Estates subdivision. This charming two-level residence offers a perfect combination of comfort, functionality, and style. The main level features an inviting living area with abundant natural light, an open dining space, and a kitchen equipped with maple cabinetry, modern appliances, and ample storage. The primary suite includes a full private bath and generous closet space. Two additional bedrooms and another full bath are also located on the main floor, providing plenty of space for guests or family. Downstairs, you’ll find two more bedrooms, a full bath, and a versatile second living area or recreation room—ideal for entertaining, a home office, or multi-generational living. Step outside to enjoy the composite deck overlooking a nicely landscaped yard, perfect for relaxing or hosting gatherings. Additional features include a three-car garage—two bays on the main level and one in the basement—offering flexible parking and storage solutions. Conveniently located near schools, shopping, and major routes, this move-in-ready home is a rare find in a sought-after neighborhood. Don’t miss your opportunity to make this beautiful property your next home!
Home Details
Home Type
- Single Family
Est. Annual Taxes
- $3,157
Year Built
- Built in 2006
Lot Details
- 0.36 Acre Lot
- Lot Dimensions are 110x143
- Cul-De-Sac
Parking
- 3 Car Attached Garage
Home Design
- Traditional Architecture
- Brick Exterior Construction
- Shingle Roof
Interior Spaces
- 2-Story Property
- Living Room
- Dining Room
- Home Office
- Storage Room
- Laundry Room
- Walk-Out Basement
Kitchen
- Electric Range
- Microwave
- Dishwasher
- Disposal
Flooring
- Wood
- Carpet
- Concrete
- Ceramic Tile
Bedrooms and Bathrooms
- 5 Bedrooms
Schools
- O'neal Elem. Elementary School
- Poplar Bluff Jr. High Middle School
- Poplar Bluff High School
Utilities
- Forced Air Heating and Cooling System
Community Details
- No Home Owners Association
Listing and Financial Details
- Assessor Parcel Number 08-08-28.0-001-011-011.060
Map
Home Values in the Area
Average Home Value in this Area
Tax History
| Year | Tax Paid | Tax Assessment Tax Assessment Total Assessment is a certain percentage of the fair market value that is determined by local assessors to be the total taxable value of land and additions on the property. | Land | Improvement |
|---|---|---|---|---|
| 2024 | $32 | $65,330 | $0 | $0 |
| 2023 | $3,156 | $65,330 | $0 | $0 |
| 2022 | $3,048 | $63,210 | $0 | $0 |
| 2021 | $3,049 | $63,210 | $0 | $0 |
| 2020 | $3,091 | $63,210 | $0 | $0 |
| 2019 | $3,089 | $63,210 | $0 | $0 |
| 2018 | $3,089 | $63,210 | $0 | $0 |
| 2017 | -- | $63,210 | $0 | $0 |
| 2016 | -- | $63,210 | $0 | $0 |
| 2015 | -- | $63,210 | $0 | $0 |
| 2014 | -- | $58,890 | $0 | $0 |
| 2012 | $2,508 | $58,890 | $0 | $0 |
Property History
| Date | Event | Price | List to Sale | Price per Sq Ft |
|---|---|---|---|---|
| 06/27/2025 06/27/25 | For Sale | $459,900 | -- | $114 / Sq Ft |
Purchase History
| Date | Type | Sale Price | Title Company |
|---|---|---|---|
| Interfamily Deed Transfer | -- | None Available | |
| Interfamily Deed Transfer | -- | -- | |
| Warranty Deed | -- | -- |
Source: MARIS MLS
MLS Number: MIS25044623
APN: 109-08-08-28-0-001-011-011-060
- 2940 Karmen Ln
- TBD Renee Ln
- 1001 Paradise Ln
- 35 Tomaro Trail
- 2312 Earl St
- 2571 Stone Ridge Dr
- 2322 Perkins Dr
- 2566 Stone Ridge Dr
- 2582 Stone Ridge Dr
- 2420 Channon Dr
- 1807 Seifert Dr
- 2548 Stone Ridge Dr
- 2612 Fox Dr
- 902 Paradise Ln
- 1712 Seifert Dr
- 2125 Barron Rd
- 2703 N Main St
- 2203 Barron Rd
- 3108 Marble Hill Rd
- 39 Tomaro Trail







