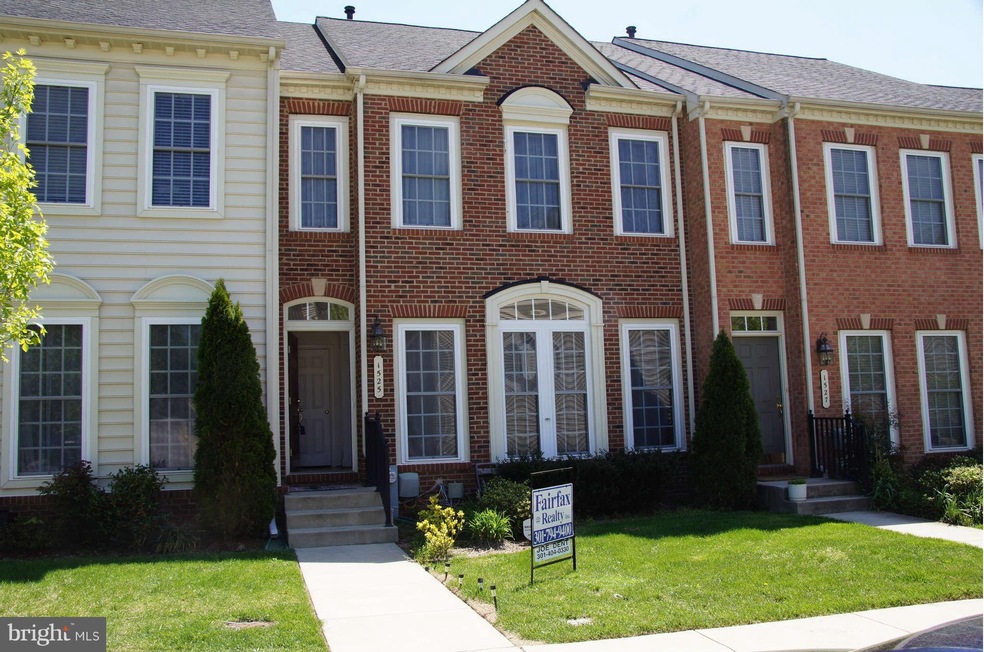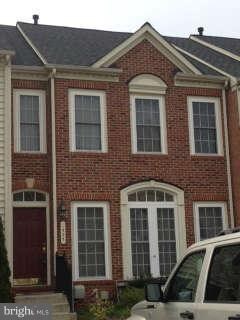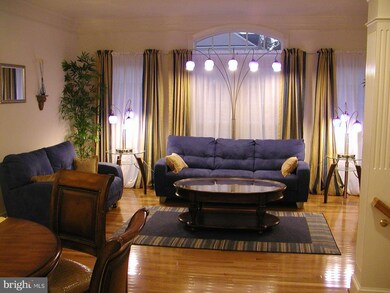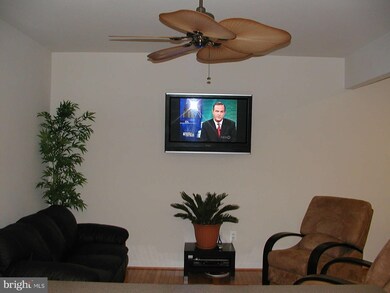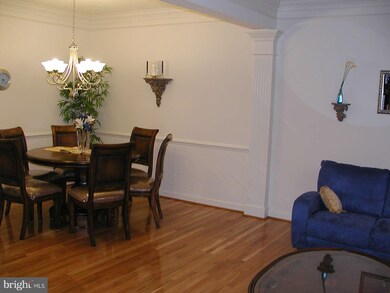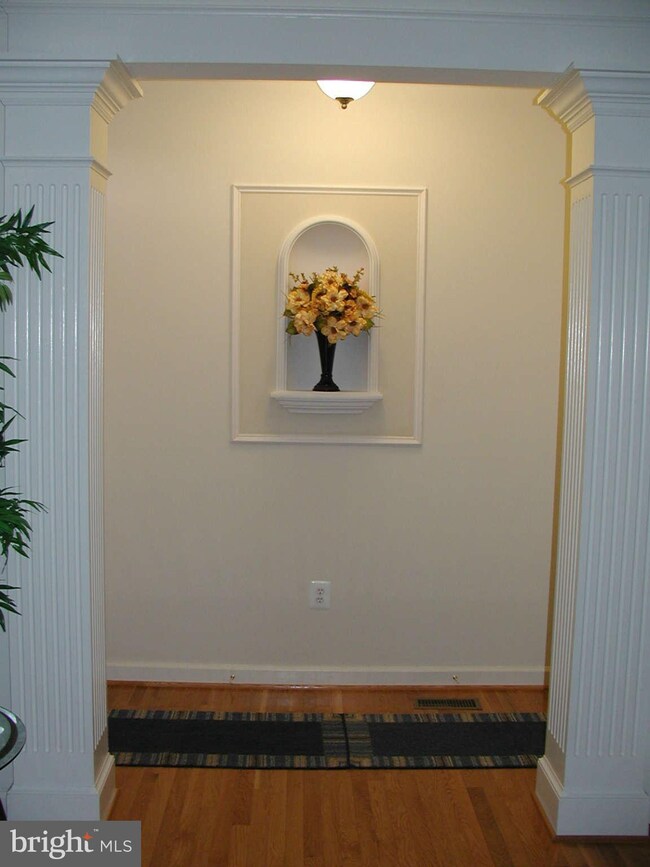
1525 Rutland Way Hanover, MD 21076
Highlights
- Second Kitchen
- Open Floorplan
- Clubhouse
- Eat-In Gourmet Kitchen
- Colonial Architecture
- Deck
About This Home
As of April 2022BACK ON MKT. CONTRACT FALLING THRU. FULLY PREAPPROVED SHORT SALE CAN CLOSE UNDER 30 DAYS! Minutes to BWI airport backs to woods w 9' n vaulted ceilings; w 2nd kitchen on lower lvl; maint free deck w underdecking drain n downspouts to keep the masonry patio clear and dry; hardwood flrs; crown mldg; corian c'tops; ceiling fan; tiffany lighting; bsmt is daylighted and level walkout w full bath
Townhouse Details
Home Type
- Townhome
Est. Annual Taxes
- $3,032
Year Built
- Built in 2006
Lot Details
- 1,625 Sq Ft Lot
- Two or More Common Walls
- The property's topography is level
- Backs to Trees or Woods
- Property is in very good condition
HOA Fees
- $72 Monthly HOA Fees
Home Design
- Colonial Architecture
- Asphalt Roof
- Shingle Siding
- Vinyl Siding
- Brick Front
Interior Spaces
- Property has 3 Levels
- Open Floorplan
- Crown Molding
- Ceiling height of 9 feet or more
- Ceiling Fan
- Double Pane Windows
- Window Treatments
- Window Screens
- French Doors
- Six Panel Doors
- Great Room
- Family Room Off Kitchen
- Living Room
- Dining Room
- Office or Studio
- Game Room
- Solarium
- Storage Room
- Wood Flooring
- Home Security System
- Attic
Kitchen
- Eat-In Gourmet Kitchen
- Second Kitchen
- Breakfast Area or Nook
- Built-In Double Oven
- Gas Oven or Range
- Stove
- Cooktop with Range Hood
- Microwave
- Extra Refrigerator or Freezer
- Ice Maker
- Dishwasher
- Kitchen Island
- Upgraded Countertops
- Disposal
Bedrooms and Bathrooms
- 3 Bedrooms
- En-Suite Primary Bedroom
- En-Suite Bathroom
- 3.5 Bathrooms
Laundry
- Front Loading Dryer
- Front Loading Washer
Finished Basement
- Heated Basement
- Walk-Out Basement
- Connecting Stairway
- Rear Basement Entry
- Sump Pump
- Crawl Space
- Basement Windows
Parking
- Parking Space Number Location: 10
- Off-Street Parking
- 2 Assigned Parking Spaces
Utilities
- Forced Air Heating and Cooling System
- Vented Exhaust Fan
- Natural Gas Water Heater
- Public Septic
- Multiple Phone Lines
- Cable TV Available
Additional Features
- Energy-Efficient Appliances
- Deck
- Property is near a park
- Cattle or Dairy Barn
Listing and Financial Details
- Tax Lot 10
- Assessor Parcel Number 020466490222700
Community Details
Amenities
- Clubhouse
- Recreation Room
Recreation
- Community Pool
- Pool Membership Available
- Jogging Path
- Bike Trail
Security
- Fire and Smoke Detector
- Fire Sprinkler System
Ownership History
Purchase Details
Purchase Details
Home Financials for this Owner
Home Financials are based on the most recent Mortgage that was taken out on this home.Purchase Details
Home Financials for this Owner
Home Financials are based on the most recent Mortgage that was taken out on this home.Similar Homes in the area
Home Values in the Area
Average Home Value in this Area
Purchase History
| Date | Type | Sale Price | Title Company |
|---|---|---|---|
| Deed | -- | None Available | |
| Deed | $339,000 | Eagle Title Llc | |
| Deed | $481,390 | -- |
Mortgage History
| Date | Status | Loan Amount | Loan Type |
|---|---|---|---|
| Previous Owner | $271,200 | New Conventional | |
| Previous Owner | $432,000 | Stand Alone Second | |
| Previous Owner | $54,000 | Stand Alone Refi Refinance Of Original Loan | |
| Previous Owner | $468,000 | Stand Alone Refi Refinance Of Original Loan | |
| Previous Owner | $72,208 | Stand Alone Second |
Property History
| Date | Event | Price | Change | Sq Ft Price |
|---|---|---|---|---|
| 04/29/2022 04/29/22 | Sold | $501,000 | +3.3% | $162 / Sq Ft |
| 03/12/2022 03/12/22 | Pending | -- | -- | -- |
| 03/09/2022 03/09/22 | For Sale | $485,000 | 0.0% | $157 / Sq Ft |
| 03/21/2018 03/21/18 | Rented | $2,500 | 0.0% | -- |
| 03/21/2018 03/21/18 | Under Contract | -- | -- | -- |
| 03/14/2018 03/14/18 | For Rent | $2,500 | 0.0% | -- |
| 04/22/2017 04/22/17 | Rented | $2,500 | -3.8% | -- |
| 04/22/2017 04/22/17 | Under Contract | -- | -- | -- |
| 03/20/2017 03/20/17 | For Rent | $2,600 | +4.0% | -- |
| 03/21/2014 03/21/14 | Rented | $2,500 | -3.8% | -- |
| 03/21/2014 03/21/14 | Under Contract | -- | -- | -- |
| 03/13/2014 03/13/14 | For Rent | $2,600 | 0.0% | -- |
| 03/11/2014 03/11/14 | Sold | $339,000 | 0.0% | $110 / Sq Ft |
| 01/16/2014 01/16/14 | Pending | -- | -- | -- |
| 01/13/2014 01/13/14 | For Sale | $339,000 | 0.0% | $110 / Sq Ft |
| 01/13/2014 01/13/14 | Off Market | $339,000 | -- | -- |
| 01/12/2014 01/12/14 | For Sale | $339,000 | 0.0% | $110 / Sq Ft |
| 01/12/2014 01/12/14 | Off Market | $339,000 | -- | -- |
| 12/20/2013 12/20/13 | Price Changed | $339,000 | 0.0% | $110 / Sq Ft |
| 12/20/2013 12/20/13 | For Sale | $339,000 | -1.7% | $110 / Sq Ft |
| 05/15/2013 05/15/13 | Pending | -- | -- | -- |
| 04/25/2013 04/25/13 | Price Changed | $345,000 | -11.3% | $112 / Sq Ft |
| 04/19/2013 04/19/13 | Price Changed | $389,000 | 0.0% | $126 / Sq Ft |
| 04/19/2013 04/19/13 | For Sale | $389,000 | +14.7% | $126 / Sq Ft |
| 04/15/2013 04/15/13 | Off Market | $339,000 | -- | -- |
| 04/15/2013 04/15/13 | For Sale | $372,900 | 0.0% | $121 / Sq Ft |
| 06/15/2012 06/15/12 | Rented | $2,700 | +3.8% | -- |
| 06/04/2012 06/04/12 | Under Contract | -- | -- | -- |
| 04/05/2012 04/05/12 | For Rent | $2,600 | -- | -- |
Tax History Compared to Growth
Tax History
| Year | Tax Paid | Tax Assessment Tax Assessment Total Assessment is a certain percentage of the fair market value that is determined by local assessors to be the total taxable value of land and additions on the property. | Land | Improvement |
|---|---|---|---|---|
| 2024 | $6,439 | $435,867 | $0 | $0 |
| 2023 | $6,211 | $413,433 | $0 | $0 |
| 2022 | $5,721 | $391,000 | $140,000 | $251,000 |
| 2021 | $5,610 | $380,667 | $0 | $0 |
| 2020 | $5,399 | $370,333 | $0 | $0 |
| 2019 | $5,244 | $360,000 | $130,000 | $230,000 |
| 2018 | $3,631 | $358,067 | $0 | $0 |
| 2017 | $5,081 | $356,133 | $0 | $0 |
| 2016 | -- | $354,200 | $0 | $0 |
| 2015 | -- | $342,933 | $0 | $0 |
| 2014 | -- | $331,667 | $0 | $0 |
Agents Affiliated with this Home
-
David Orso

Seller's Agent in 2022
David Orso
BHHS PenFed (actual)
(443) 372-7171
10 in this area
604 Total Sales
-
Jennifer Kim

Buyer's Agent in 2022
Jennifer Kim
Realty 1 Maryland, LLC
(443) 939-5673
11 in this area
62 Total Sales
-
Michael Blum

Seller's Agent in 2018
Michael Blum
Corner House Realty
(410) 382-3150
10 Total Sales
-
Bart Crivella
B
Seller's Agent in 2014
Bart Crivella
B J Crivella, Inc.
(301) 922-3846
1 in this area
1 Total Sale
-
Joe Dent

Seller's Agent in 2014
Joe Dent
EXP Realty, LLC
(301) 404-0330
28 Total Sales
-
Richie Taylor

Buyer's Agent in 2014
Richie Taylor
Taylor Properties
(443) 994-7933
2 in this area
166 Total Sales
Map
Source: Bright MLS
MLS Number: 1003455102
APN: 04-884-90222700
- 1519 Martock Ln
- 7266 Dorchester Woods Ln
- 7503 Langport Ct
- 1716 Sunningdale Ln
- 7151 Wright Rd
- 7143 Wright Rd
- 1310 Hawthorn Dr
- Parcel 325 Wright Rd
- Parcel 271 Wright Rd
- Parcel 265 Wright Rd
- 1720 Allerford Dr
- Parcel 316-7147 Wright Rd
- 1716 Allerford Dr
- 0 Wright Rd Unit 19332844
- 7106 River Birch Dr
- 1022 Linden Dr
- 7135 Wright Rd
- 7131 Wright Rd
- 7183 Somerton Ct
- 7732 Rotherham Dr
