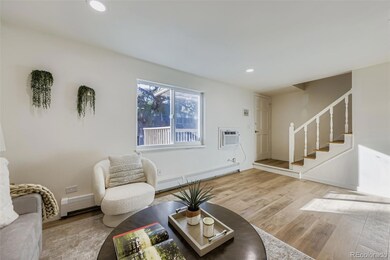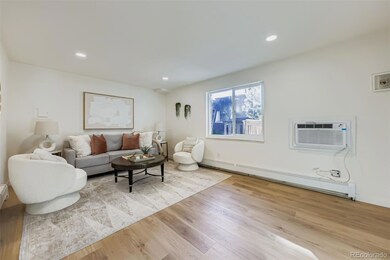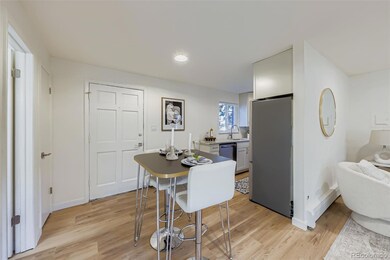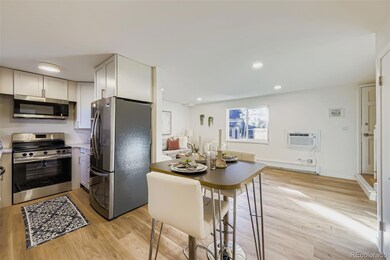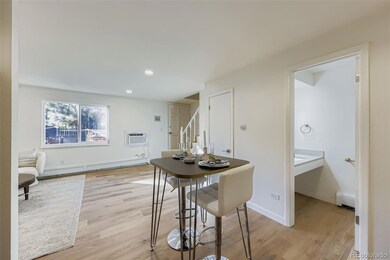1525 S Holly St Unit 201 Denver, CO 80222
Virginia Village NeighborhoodEstimated payment $1,680/month
Highlights
- No Units Above
- Primary Bedroom Suite
- Deck
- Merrill Middle School Rated A-
- Midcentury Modern Architecture
- 3-minute walk to Ash Grove Park
About This Home
Welcome to this beautifully renovated two-bedroom, one-and-a-half-bath condo, located in Denver’s Virginia Village at Lexington Square. With 848 sq ft, this is one of the largest units in the community and one of the rare two-story layouts that offers an additional half bath for extra convenience and privacy. This bright corner unit has only one shared wall, and features a detached one-car carport and private storage locker. Inside, you’ll find a fresh, updated interior with a modern kitchen and inviting living and dining areas on the main level, while upstairs you’ll discover two comfortable bedrooms and a full bath. The HOA covers heat, water, sewer, trash, snow removal, exterior grounds maintenance, and insurance, so you can enjoy the lifestyle without the hassle. Just minutes from Ash Grove Park, the Cherry Creek Trail, shops and dining, this condo offers both comfort and convenience in a wonderful neighborhood.
Listing Agent
Stealth Wealth Group Brokerage Email: Ben@Stealthwealthre.com,303-929-3827 License #100088695 Listed on: 11/07/2025
Property Details
Home Type
- Condominium
Est. Annual Taxes
- $1,042
Year Built
- Built in 1969 | Remodeled
Lot Details
- No Units Above
- 1 Common Wall
HOA Fees
- $546 Monthly HOA Fees
Home Design
- Midcentury Modern Architecture
- Entry on the 2nd floor
- Brick Exterior Construction
- Frame Construction
- Rolled or Hot Mop Roof
- Composition Roof
Interior Spaces
- 848 Sq Ft Home
- 2-Story Property
- High Ceiling
- Double Pane Windows
- Living Room
- Vinyl Flooring
Kitchen
- Range with Range Hood
- Microwave
- Dishwasher
- Quartz Countertops
- Disposal
Bedrooms and Bathrooms
- 2 Bedrooms
- Primary Bedroom Suite
Parking
- 1 Parking Space
- 1 Carport Space
Outdoor Features
- Deck
- Covered Patio or Porch
Schools
- Ellis Elementary School
- Merrill Middle School
- Thomas Jefferson High School
Utilities
- Radiant Heating System
- 110 Volts
- Water Heater
- Cable TV Available
Listing and Financial Details
- Exclusions: Staging items.
- Assessor Parcel Number 6194-01-040
Community Details
Overview
- Association fees include reserves, gas, heat, irrigation, ground maintenance, maintenance structure, sewer, snow removal, trash, water
- Lexington Square Association, Phone Number (303) 690-3932
- Low-Rise Condominium
- Lexington Square Community
- Virginia Village Subdivision
Amenities
- Laundry Facilities
Map
Home Values in the Area
Average Home Value in this Area
Tax History
| Year | Tax Paid | Tax Assessment Tax Assessment Total Assessment is a certain percentage of the fair market value that is determined by local assessors to be the total taxable value of land and additions on the property. | Land | Improvement |
|---|---|---|---|---|
| 2024 | $1,042 | $13,150 | $2,260 | $10,890 |
| 2023 | $1,019 | $13,150 | $2,260 | $10,890 |
| 2022 | $985 | $12,380 | $1,960 | $10,420 |
| 2021 | $951 | $12,740 | $2,020 | $10,720 |
| 2020 | $864 | $11,640 | $2,020 | $9,620 |
| 2019 | $839 | $11,640 | $2,020 | $9,620 |
| 2018 | $651 | $8,420 | $1,220 | $7,200 |
| 2017 | $649 | $8,420 | $1,220 | $7,200 |
| 2016 | $541 | $6,640 | $899 | $5,741 |
| 2015 | $519 | $6,640 | $899 | $5,741 |
| 2014 | $350 | $4,220 | $1,210 | $3,010 |
Property History
| Date | Event | Price | List to Sale | Price per Sq Ft |
|---|---|---|---|---|
| 11/07/2025 11/07/25 | For Sale | $199,000 | -- | $235 / Sq Ft |
Purchase History
| Date | Type | Sale Price | Title Company |
|---|---|---|---|
| Warranty Deed | $105,000 | Elevated Title |
Mortgage History
| Date | Status | Loan Amount | Loan Type |
|---|---|---|---|
| Open | $145,000 | Construction |
Source: REcolorado®
MLS Number: 9611359
APN: 6194-01-040
- 1575 S Grape St
- 1420 S Ivy Way
- 1540 S Forest St
- 1550 S Forest St
- 1695 S Ginger Ct
- 5582 E Colorado Ave
- 1390 S Jasmine Way
- 1445 S Kearney St
- 1689 S Forest St
- 5503 E Utah Place
- 5175 E Mexico Ave
- 1709 S Kearney St
- 1175 S Honey Way
- 1280 S Forest St
- 1355 S Elm St
- 1694 S Elm St
- 1364 S Eudora St
- 1693 S Elm St
- 1333 S Eudora St
- 5480 E Jewell Ave
- 1333 S Eudora St
- 1514 S Locust St
- 1859 S Kearney St
- 1770 S Dahlia St
- 1541 S Dexter Way
- 2004 S Holly St Unit 4
- 2010 S Holly St
- 2028 S Holly St
- 4820 E Arizona Ave
- 5300 E Cherry Creek S Dr Unit 1108
- 5300 E Cherry Creek S Dr Unit 1227
- 5300 E Cherry Creek S Dr
- 5300 E Cherry Creek Dr S Unit 1403
- 5300 E Cherry Creek Dr S Unit 117
- 5100-5170 E Asbury Ave
- 6348 E Mississippi Ave
- 1480 S Clermont St Unit 1
- 1400 S Clermont St Unit 9
- 1400 S Clermont St Unit 4
- 1400 S Clermont St Unit 2


